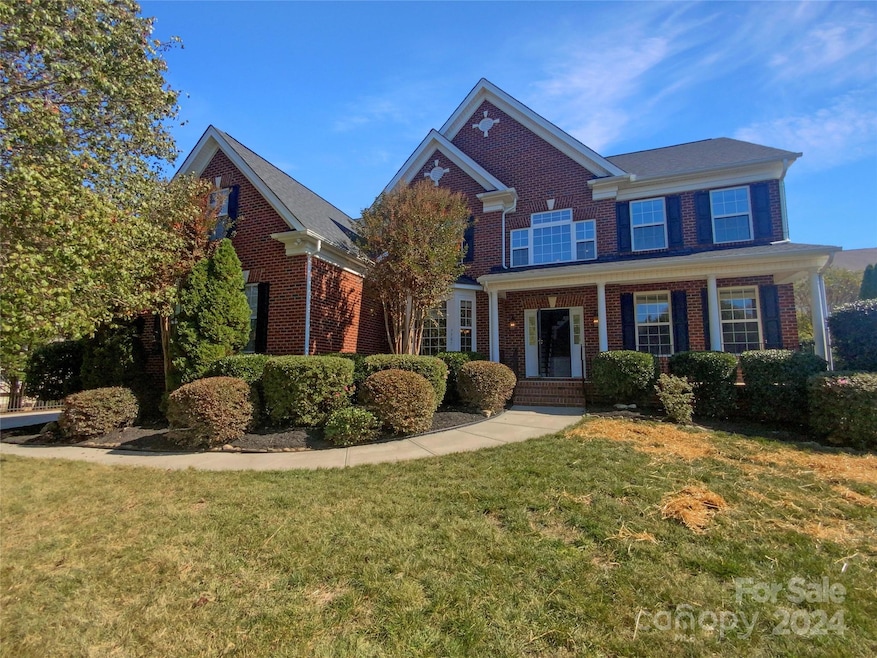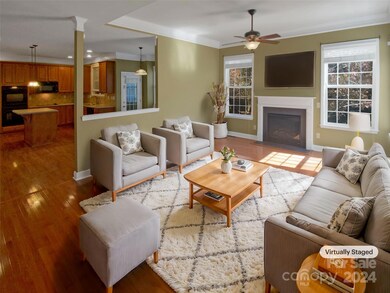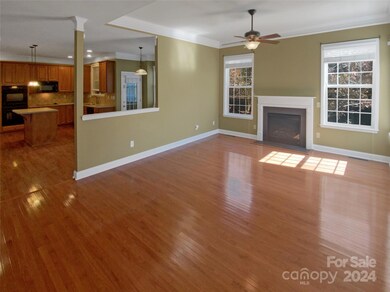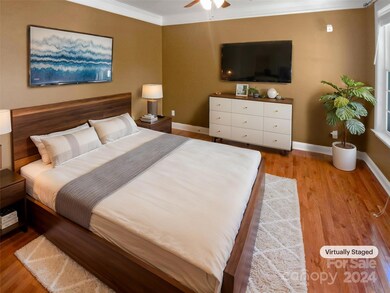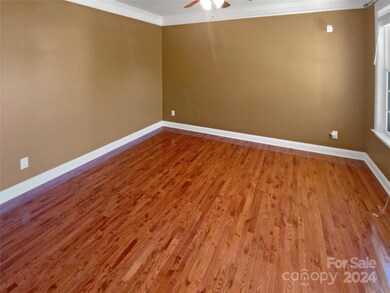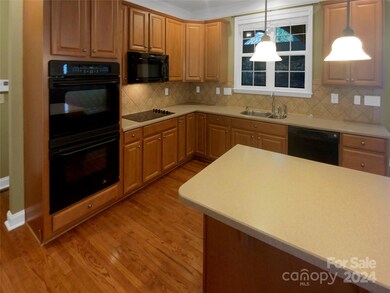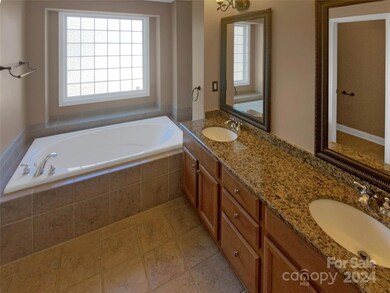
7707 Woodmere Dr Harrisburg, NC 28075
Heatherstone NeighborhoodHighlights
- Wood Flooring
- Fireplace
- Laundry Room
- Harrisburg Elementary School Rated A
- 3 Car Attached Garage
- Central Heating and Cooling System
About This Home
As of February 2025Seller may consider buyer concessions if made in an offer. Welcome to your dream home, where luxury meets comfort. The living area boasts a cozy fireplace, perfect for chilly evenings. The kitchen is a chef's delight with an accent backsplash and a functional kitchen island for all your culinary adventures. The primary bathroom features double sinks for added convenience. Step outside to a covered patio perfect for entertaining or simply enjoying a cup of coffee and a deck for entertainment in the back yard for those relaxing afternoons. The fenced-in backyard ensures privacy. This home promises a lifestyle of comfort and style. Don't miss this opportunity to make this beautiful property your own.
Last Agent to Sell the Property
Opendoor Brokerage LLC Brokerage Email: nregal@opendoor.com License #313294
Home Details
Home Type
- Single Family
Est. Annual Taxes
- $5,366
Year Built
- Built in 2005
Lot Details
- Property is zoned RM-1
HOA Fees
- $83 Monthly HOA Fees
Parking
- 3 Car Attached Garage
- Driveway
- 2 Open Parking Spaces
Home Design
- Brick Exterior Construction
- Composition Roof
- Vinyl Siding
Interior Spaces
- 2-Story Property
- Fireplace
- Crawl Space
- Laundry Room
Kitchen
- Electric Cooktop
- Microwave
- Dishwasher
Flooring
- Wood
- Linoleum
- Tile
Bedrooms and Bathrooms
- 3 Full Bathrooms
Schools
- Harrisburg Elementary School
- Hickory Ridge Middle School
- Hickory Ridge High School
Utilities
- Central Heating and Cooling System
- Heating System Uses Natural Gas
Community Details
- Community Association Management, Limited Association, Phone Number (704) 565-5009
- Heatherstone Subdivision
- Mandatory home owners association
Listing and Financial Details
- Assessor Parcel Number 5517-81-9206-0000
Map
Home Values in the Area
Average Home Value in this Area
Property History
| Date | Event | Price | Change | Sq Ft Price |
|---|---|---|---|---|
| 02/20/2025 02/20/25 | Sold | $625,000 | -1.0% | $169 / Sq Ft |
| 01/18/2025 01/18/25 | Pending | -- | -- | -- |
| 01/16/2025 01/16/25 | Price Changed | $631,000 | -1.3% | $170 / Sq Ft |
| 12/12/2024 12/12/24 | Price Changed | $639,000 | -1.1% | $173 / Sq Ft |
| 11/02/2024 11/02/24 | For Sale | $646,000 | -- | $175 / Sq Ft |
Tax History
| Year | Tax Paid | Tax Assessment Tax Assessment Total Assessment is a certain percentage of the fair market value that is determined by local assessors to be the total taxable value of land and additions on the property. | Land | Improvement |
|---|---|---|---|---|
| 2024 | $5,366 | $544,210 | $100,000 | $444,210 |
| 2023 | $4,198 | $357,250 | $65,000 | $292,250 |
| 2022 | $3,912 | $357,250 | $65,000 | $292,250 |
| 2021 | $3,912 | $357,250 | $65,000 | $292,250 |
| 2020 | $3,912 | $357,250 | $65,000 | $292,250 |
| 2019 | $3,512 | $320,740 | $45,000 | $275,740 |
| 2018 | $3,448 | $320,740 | $45,000 | $275,740 |
| 2017 | $3,175 | $320,740 | $45,000 | $275,740 |
| 2016 | $3,175 | $298,400 | $38,000 | $260,400 |
| 2015 | $2,089 | $298,400 | $38,000 | $260,400 |
| 2014 | $2,089 | $298,400 | $38,000 | $260,400 |
Mortgage History
| Date | Status | Loan Amount | Loan Type |
|---|---|---|---|
| Open | $625,000 | VA | |
| Previous Owner | $100,000 | Credit Line Revolving | |
| Previous Owner | $201,000 | New Conventional | |
| Previous Owner | $257,000 | New Conventional | |
| Previous Owner | $35,300 | Credit Line Revolving | |
| Previous Owner | $282,808 | Fannie Mae Freddie Mac |
Deed History
| Date | Type | Sale Price | Title Company |
|---|---|---|---|
| Warranty Deed | $625,000 | None Listed On Document | |
| Warranty Deed | $573,500 | None Listed On Document | |
| Warranty Deed | $354,000 | -- |
Similar Homes in Harrisburg, NC
Source: Canopy MLS (Canopy Realtor® Association)
MLS Number: 4197102
APN: 5517-81-9206-0000
- 2163 Woodstream Rd
- 7719 Whisperingwood Dr
- 8200 Deer Dr
- 7925 Woodmere Dr
- 2278 Jon Chris Dr
- 2208 Pennick Ct
- 2603 Willis Dr
- 8519 Middleton Cir
- 7120 Winding Cedar Trail
- 7135 Tabor Falls Dr
- 8309 Emily Dr Unit 222
- 8353 Emily Dr
- 8276 Scarlet Oak Ct
- 7214 Hathaway Ct
- 7206 Sandown Ct
- 8018 Cotton St
- 2599 Snap Dragon Dr Unit 146
- 7185 Chamberlain Dr
- 7153 Chamberlain Dr
- 3214 McHarney Dr Unit 34
