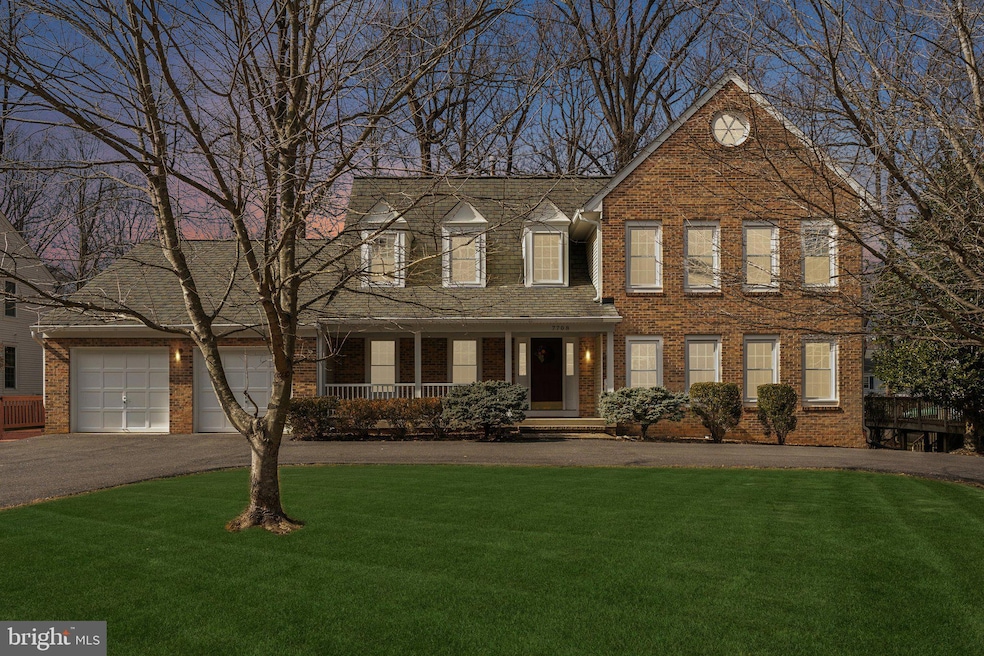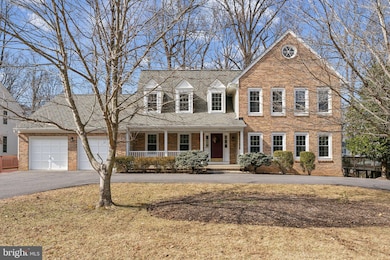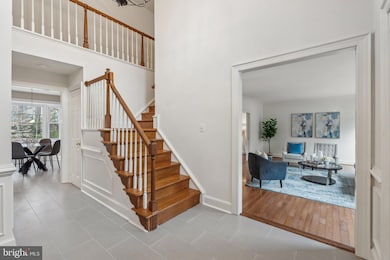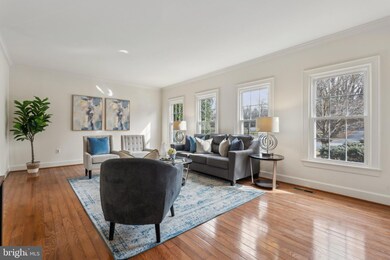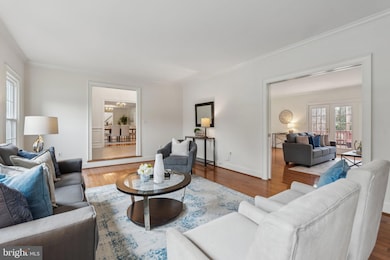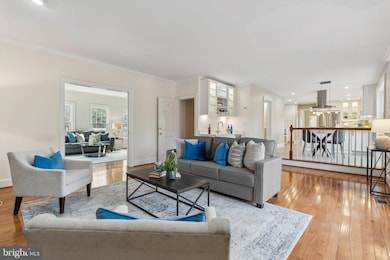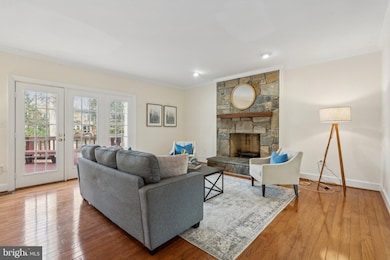
7708 Brickyard Rd Potomac, MD 20854
Estimated payment $9,865/month
Highlights
- Eat-In Gourmet Kitchen
- Colonial Architecture
- Traditional Floor Plan
- Carderock Springs Elementary School Rated A
- Deck
- Wood Flooring
About This Home
**Open House: Saturday, April 12 from 2 - 4 PM and Sunday, April 13 from 12 - 2 PM**
MAJOR PRICE REDUCTION — NOW $90,000 LESS! Incredible value in River Falls!
Welcome to this beautifully updated brick colonial in the sought-after River Falls community, where classic charm meets modern luxury. From the moment you step into the grand two-story foyer, you'll be captivated by the home’s elegant design, spacious layout, and thoughtful upgrades.
At the heart of the home is the renovated kitchen (2019), featuring white shaker cabinets, sleek stone countertops, and modern appliances, including a gas range with double ovens, another wall oven, beverage refrigerator and wet bar—ideal for entertaining. The formal dining room is perfect for hosting large gatherings, while the cozy family room with a wood-burning fireplace provides a warm and inviting retreat.
A light-filled living room and versatile sunroom add even more space, with the sunroom offering flexibility as a playroom or office with direct access to the expansive deck. The main level has modern tile floors in the foyer and hallways, while hardwood floors add warmth to the dining room, living room, and family room.
Upstairs, hardwood floors continue throughout, leading to the spacious primary suite—a true retreat. The renovated ensuite bath features a double-sink vanity and a glass-enclosed tile shower, creating a spa-like experience. All bathrooms in the home were updated in 2020 and 2021.
The fully-finished basement offers ample space for recreation, a home theater, or a fitness area. A fifth bedroom provides flexibility for a nanny- or in-law suite, or private guest quarters, making multi-generational living effortless.
Situated on a flat 0.36-acre lot, this home features a serene backyard with mature trees, a spacious deck perfect for entertaining on warm nights! The two-car garage and circular driveway ensure ample parking and easy access.
Located in the highly desirable River Falls neighborhood, this home offers top-rated schools (Carderock Springs, Pyle, and Whitman). Just minutes away—or a quick shortcut through the woods—is the River Falls Swim and Tennis Club. Nearby Potomac Village provides everyday conveniences like Starbucks, Safeway, Giant, Walgreens, great restaurants, and a library. Outdoor enthusiasts will love being just minutes from Great Falls Park, with easy access to Clara Barton Parkway and I-495 for a seamless commute.
? Don’t miss out—be sure to check out the 3D Virtual Tour!
Home Details
Home Type
- Single Family
Est. Annual Taxes
- $12,904
Year Built
- Built in 1986
Lot Details
- 0.36 Acre Lot
- East Facing Home
- Back Yard
- Property is in good condition
- Property is zoned R200
Parking
- 2 Car Attached Garage
- 6 Driveway Spaces
- Front Facing Garage
- Garage Door Opener
- Circular Driveway
Home Design
- Colonial Architecture
- Brick Exterior Construction
- Slab Foundation
- Architectural Shingle Roof
- Asphalt Roof
- Aluminum Siding
Interior Spaces
- Property has 3 Levels
- Traditional Floor Plan
- Wet Bar
- Central Vacuum
- Chair Railings
- Crown Molding
- Ceiling Fan
- Recessed Lighting
- Wood Burning Fireplace
- Replacement Windows
- Vinyl Clad Windows
- Sliding Windows
- Family Room Off Kitchen
- Formal Dining Room
Kitchen
- Eat-In Gourmet Kitchen
- Breakfast Area or Nook
- Gas Oven or Range
- Range Hood
- Microwave
- Dishwasher
- Stainless Steel Appliances
- Kitchen Island
- Upgraded Countertops
- Disposal
Flooring
- Wood
- Ceramic Tile
Bedrooms and Bathrooms
- En-Suite Bathroom
- Walk-in Shower
Laundry
- Laundry on main level
- Dryer
- Washer
Finished Basement
- Heated Basement
- Walk-Out Basement
- Interior and Exterior Basement Entry
- Sump Pump
- Basement with some natural light
Home Security
- Carbon Monoxide Detectors
- Fire and Smoke Detector
Outdoor Features
- Deck
- Porch
Schools
- Carderock Springs Elementary School
- Thomas W. Pyle Middle School
- Walt Whitman High School
Utilities
- Forced Air Heating and Cooling System
- Vented Exhaust Fan
- Natural Gas Water Heater
Community Details
- No Home Owners Association
- Built by Cross Builders
- River Falls Subdivision
Listing and Financial Details
- Tax Lot 6
- Assessor Parcel Number 161002469118
Map
Home Values in the Area
Average Home Value in this Area
Tax History
| Year | Tax Paid | Tax Assessment Tax Assessment Total Assessment is a certain percentage of the fair market value that is determined by local assessors to be the total taxable value of land and additions on the property. | Land | Improvement |
|---|---|---|---|---|
| 2024 | $12,904 | $1,070,167 | $0 | $0 |
| 2023 | $11,616 | $1,020,933 | $0 | $0 |
| 2022 | $11,250 | $971,700 | $505,000 | $466,700 |
| 2021 | $10,834 | $957,033 | $0 | $0 |
| 2020 | $10,834 | $942,367 | $0 | $0 |
| 2019 | $10,652 | $927,700 | $505,000 | $422,700 |
| 2018 | $10,490 | $912,133 | $0 | $0 |
| 2017 | $10,499 | $896,567 | $0 | $0 |
| 2016 | -- | $881,000 | $0 | $0 |
| 2015 | $9,496 | $861,067 | $0 | $0 |
| 2014 | $9,496 | $841,133 | $0 | $0 |
Property History
| Date | Event | Price | Change | Sq Ft Price |
|---|---|---|---|---|
| 03/27/2025 03/27/25 | Price Changed | $1,575,000 | -5.4% | $355 / Sq Ft |
| 02/27/2025 02/27/25 | For Sale | $1,665,000 | -- | $375 / Sq Ft |
Deed History
| Date | Type | Sale Price | Title Company |
|---|---|---|---|
| Deed | $274,100 | -- |
Similar Homes in the area
Source: Bright MLS
MLS Number: MDMC2163812
APN: 10-02469118
- 8105 Coach St
- 7604 Hackamore Dr
- 7316 Masters Dr
- 7201 Brookstone Ct
- 9737 Beman Woods Way
- 8417 Kingsgate Rd
- 10036 Chartwell Manor Ct
- 9630 Beman Woods Way
- 7100 Deer Crossing Ct
- 9909 Avenel Farm Dr
- 7009 Natelli Woods Ln
- 8901 Potomac Station Ln
- 10440 Oaklyn Dr
- 8817 Watts Mine Terrace
- 10521 Alloway Dr
- 10104 Flower Gate Terrace
- 8917 Abbey Terrace
- 9421 Turnberry Dr
- 6919 Anchorage Dr
- 7807 Fox Gate Ct
