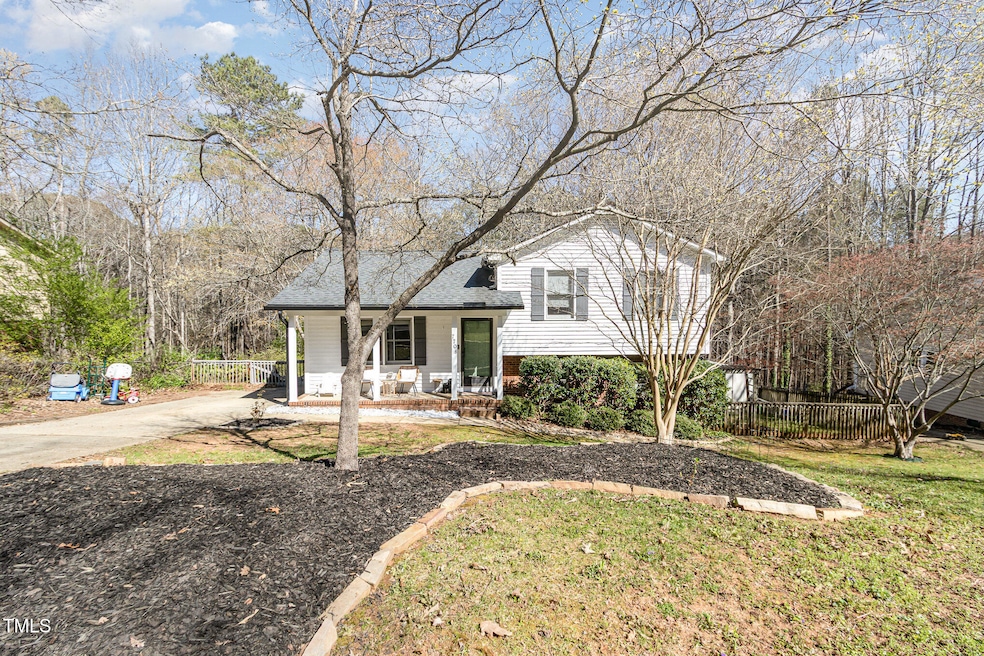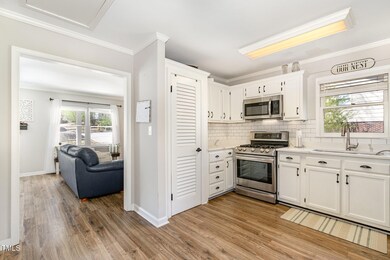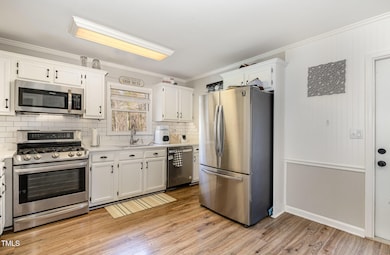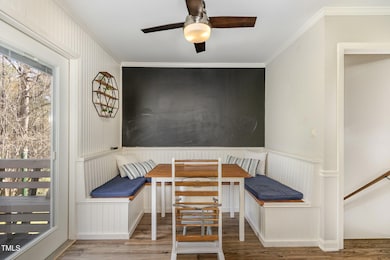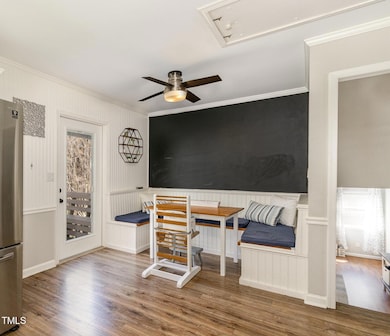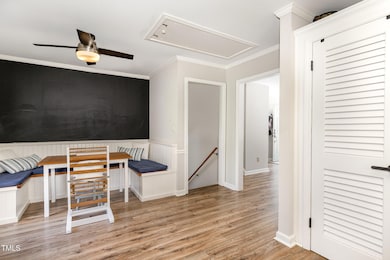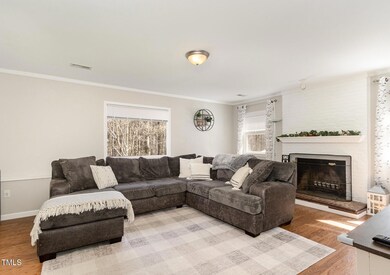
7708 Foxwood Dr Raleigh, NC 27615
Estimated payment $2,924/month
Highlights
- View of Trees or Woods
- Deck
- Transitional Architecture
- West Millbrook Middle School Rated A-
- Private Lot
- Quartz Countertops
About This Home
Desirable Midtown Raleigh Home located a short distance from North Hills and Lafayette Village. Updates include: Quartz countertops '22, tile backsplash, custom banquette with storage in seating '22, LVP in living areas, bathroom vanities & hardware, custom built-in Murphy Bed and shelving for guests '25, & painted exterior '22. Enjoy the outdoor entertainment spaces including a custom fire pit with abundant seating and a composite deck located off of the kitchen. Home features an open kitchen, connecting the dining space and living area. Large Family Room with Fireplace is a favorite of the sellers. The custom Murphy bed provides extra space as a private guest room, but is hidden within the built-ins. Fenced back yard backs to a screen of mature trees providing privacy. Convenient to Whole Foods, Target, Sola Coffee, Grocery store, restaurants, & more, all just a short distance. 4 shopping centers within a 10 minute drive. Great access to I440, I540, downtown Raleigh, RTP, & RDU. Don't miss out!
Home Details
Home Type
- Single Family
Est. Annual Taxes
- $3,280
Year Built
- Built in 1984
Lot Details
- 0.33 Acre Lot
- Private Lot
- Sloped Lot
- Landscaped with Trees
- Back Yard Fenced
- Property is zoned R4
Home Design
- Transitional Architecture
- Traditional Architecture
- Brick Veneer
- Pillar, Post or Pier Foundation
- Slab Foundation
- Shingle Roof
- Cedar
Interior Spaces
- 1,624 Sq Ft Home
- Multi-Level Property
- Built-In Features
- Bookcases
- Crown Molding
- Ceiling Fan
- Entrance Foyer
- Family Room with Fireplace
- Living Room
- Breakfast Room
- Combination Kitchen and Dining Room
- Storage
- Views of Woods
- Basement
- Crawl Space
- Smart Thermostat
Kitchen
- Eat-In Kitchen
- Free-Standing Gas Range
- Microwave
- Dishwasher
- Stainless Steel Appliances
- Quartz Countertops
Flooring
- Carpet
- Luxury Vinyl Tile
Bedrooms and Bathrooms
- 3 Bedrooms
Laundry
- Laundry Room
- Laundry on lower level
Parking
- 2 Parking Spaces
- Parking Pad
- Private Driveway
Outdoor Features
- Deck
- Fire Pit
- Outdoor Storage
- Rain Gutters
- Front Porch
Schools
- Lead Mine Elementary School
- West Millbrook Middle School
- Sanderson High School
Utilities
- Central Air
- Heat Pump System
- Propane
- High Speed Internet
- Cable TV Available
Community Details
- No Home Owners Association
- Mine Valley Subdivision
Listing and Financial Details
- Assessor Parcel Number 1707265660
Map
Home Values in the Area
Average Home Value in this Area
Tax History
| Year | Tax Paid | Tax Assessment Tax Assessment Total Assessment is a certain percentage of the fair market value that is determined by local assessors to be the total taxable value of land and additions on the property. | Land | Improvement |
|---|---|---|---|---|
| 2024 | $3,280 | $375,398 | $175,000 | $200,398 |
| 2023 | $2,824 | $257,224 | $107,000 | $150,224 |
| 2022 | $2,624 | $257,224 | $107,000 | $150,224 |
| 2021 | $2,523 | $257,224 | $107,000 | $150,224 |
| 2020 | $2,477 | $257,224 | $107,000 | $150,224 |
| 2019 | $1,895 | $161,793 | $56,000 | $105,793 |
| 2018 | $0 | $161,793 | $56,000 | $105,793 |
| 2017 | $1,703 | $161,793 | $56,000 | $105,793 |
| 2016 | $1,668 | $161,793 | $56,000 | $105,793 |
| 2015 | $1,701 | $162,309 | $56,000 | $106,309 |
| 2014 | -- | $162,309 | $56,000 | $106,309 |
Property History
| Date | Event | Price | Change | Sq Ft Price |
|---|---|---|---|---|
| 04/05/2025 04/05/25 | Pending | -- | -- | -- |
| 04/03/2025 04/03/25 | For Sale | $475,000 | -- | $292 / Sq Ft |
Deed History
| Date | Type | Sale Price | Title Company |
|---|---|---|---|
| Warranty Deed | $317,500 | None Available | |
| Warranty Deed | $194,000 | None Available | |
| Warranty Deed | $145,000 | None Available | |
| Deed | $261,000 | None Available | |
| Warranty Deed | $132,000 | -- |
Mortgage History
| Date | Status | Loan Amount | Loan Type |
|---|---|---|---|
| Open | $307,975 | New Conventional | |
| Previous Owner | $10,100 | Purchase Money Mortgage | |
| Previous Owner | $240,000 | New Conventional | |
| Previous Owner | $24,489 | Unknown | |
| Previous Owner | $130,750 | No Value Available |
Similar Homes in Raleigh, NC
Source: Doorify MLS
MLS Number: 10086617
APN: 1707.10-26-5660-000
- 7914 Yester Ct
- 700 Sawmill Rd
- 7653 Summerglen Dr
- 7925 Brown Bark Place
- 7725 Longstreet Dr
- 716 Red Forest Trail
- 7605 Mine Valley Rd
- 109 Yorkchester Way
- 42 Renwick Ct
- 1217 Wedgeland Dr
- 7913 Wood Cove Ct
- 749 Swan Neck Ln
- 8002 Upper Lake Dr
- 8008 Grey Oak Dr
- 8008 Upper Lake Dr
- 7727 Ohmann Ct
- 7412 Barberry Ct
- 8012 Glenbrittle Way
- 7715 Bernadette Ln Unit 321D
- 7746 Kingsberry Ct Unit 213A
