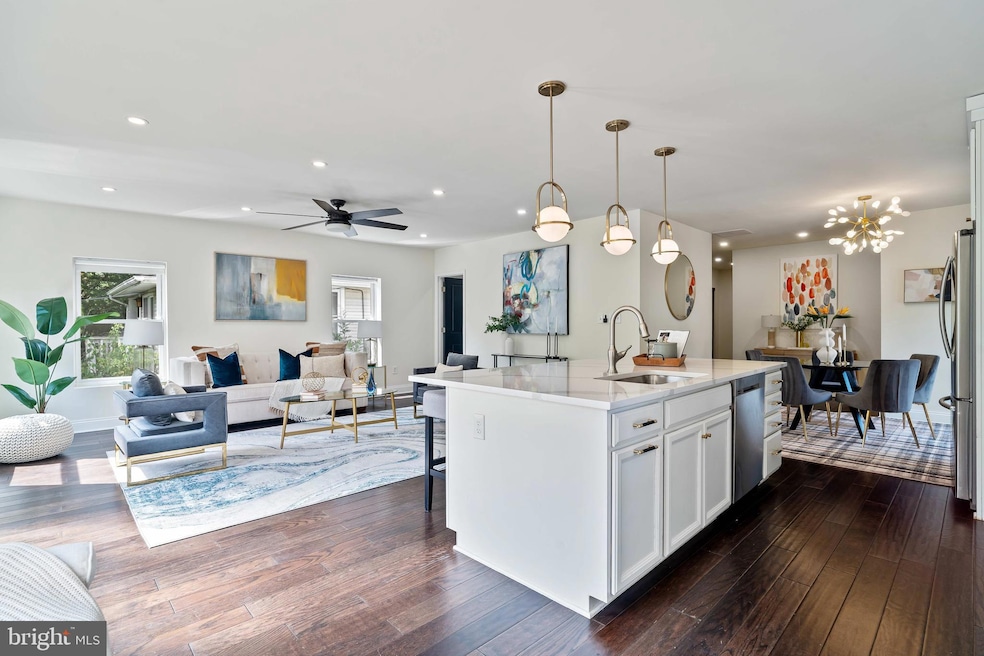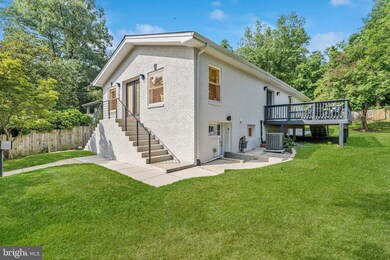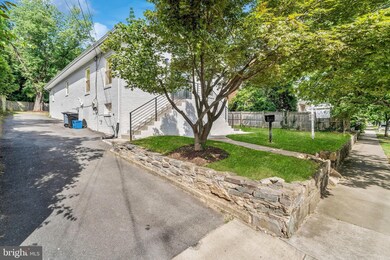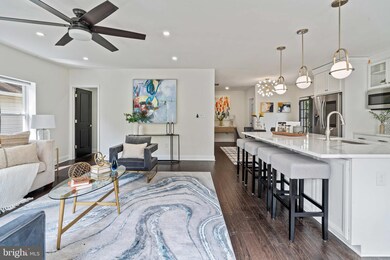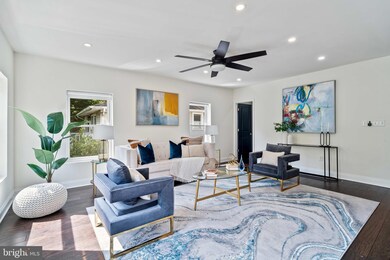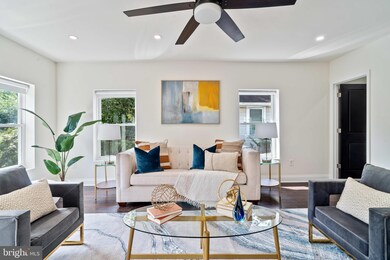
7708 Garland Ave Takoma Park, MD 20912
Highlights
- Second Kitchen
- Eat-In Gourmet Kitchen
- Deck
- Montgomery Blair High School Rated A+
- Open Floorplan
- Raised Ranch Architecture
About This Home
As of October 2024Huge price improvement- great value in TK PK!
This recently renovated single-family home is modern LUXURY- and has a permitted 2nd dwelling unit. As you step inside, you are greeted by elegant pendants and recessed lighting that illuminate the real hardwood floors and large windows, filling the space with natural light.
The heart of the home is the stunning kitchen, featuring large white cabinetry, a huge kitchen island with quartz countertops, and stainless steel appliances. The main level boasts 3 bedrooms (large primary bed and bath) and 2.5 beautifully renovated bathrooms, exuding luxury and comfort at every turn.
French doors off the kitchen lead to a spacious deck overlooking the freshly landscaped backyard, perfect for outdoor gatherings and relaxation. The large and flat backyard is ready to be enjoyed, offering ample space for outdoor activities.
The lower level features a permitted second dwelling unit that can be easily converted back into a basement for the top level. It includes walkout access, a kitchen, washer/dryer, a large bedroom with an egress window, and a beautifully updated bathroom. Additionally, there is a living and dining room space that can potentially be converted into a second bedroom, providing flexibility and functionality.
Located moments from downtown Takoma Park, Silver Spring, and DC, this home offers easy access to major thoroughfares for convenient commuting. Enjoy the warm sense of community and the proximity to shopping, restaurants, and entertainment in the nearby areas.
With most major systems updated in the past 5 years and a coat of fresh paint, this home is move-in ready and waiting for you to make it your own. Don't miss the opportunity to live in this electric neighborhood and have the basement tenant help pay your mortgage. Experience the best of Takoma Park living in this exceptional property and check out the Matterport 3D Walk-through!
Home Details
Home Type
- Single Family
Est. Annual Taxes
- $13,624
Year Built
- Built in 1984 | Remodeled in 2019
Lot Details
- 9,801 Sq Ft Lot
- Privacy Fence
- Wood Fence
- Back Yard Fenced
- Property is in excellent condition
- Property is zoned R40, This property has 2 Permitted dwelling units
Home Design
- Raised Ranch Architecture
- Brick Exterior Construction
- Slab Foundation
- Asphalt Roof
Interior Spaces
- Property has 2 Levels
- Open Floorplan
- High Ceiling
- Recessed Lighting
- Double Pane Windows
- Window Screens
- Double Door Entry
- French Doors
- Engineered Wood Flooring
- Fire and Smoke Detector
Kitchen
- Eat-In Gourmet Kitchen
- Second Kitchen
- Gas Oven or Range
- Range Hood
- Microwave
- Stainless Steel Appliances
- Kitchen Island
- Upgraded Countertops
Bedrooms and Bathrooms
- En-Suite Bathroom
- Walk-In Closet
Laundry
- Laundry located on main level
- Laundry located on upper level
- Dryer
- Washer
Finished Basement
- Heated Basement
- Walk-Out Basement
- Basement Fills Entire Space Under The House
- Connecting Stairway
- Interior and Side Basement Entry
- Drainage System
- Laundry in Basement
- Basement Windows
Parking
- 5 Parking Spaces
- 5 Driveway Spaces
- Private Parking
- Lighted Parking
Outdoor Features
- Deck
- Exterior Lighting
Schools
- Montgomery Blair High School
Utilities
- Central Heating and Cooling System
- 200+ Amp Service
- Electric Water Heater
Additional Features
- Doors are 32 inches wide or more
- Energy-Efficient Windows
Community Details
- No Home Owners Association
- Takoma Park Subdivision
Listing and Financial Details
- Tax Lot P17
- Assessor Parcel Number 161301079213
Map
Home Values in the Area
Average Home Value in this Area
Property History
| Date | Event | Price | Change | Sq Ft Price |
|---|---|---|---|---|
| 10/31/2024 10/31/24 | Sold | $795,000 | -0.6% | $317 / Sq Ft |
| 09/26/2024 09/26/24 | Price Changed | $799,900 | -4.2% | $319 / Sq Ft |
| 09/13/2024 09/13/24 | Price Changed | $835,000 | -1.6% | $333 / Sq Ft |
| 08/22/2024 08/22/24 | For Sale | $849,000 | +35.4% | $338 / Sq Ft |
| 11/25/2019 11/25/19 | Sold | $627,000 | -3.2% | $281 / Sq Ft |
| 10/08/2019 10/08/19 | Pending | -- | -- | -- |
| 09/26/2019 09/26/19 | For Sale | $648,000 | +80.0% | $290 / Sq Ft |
| 04/09/2019 04/09/19 | Sold | $360,000 | -12.0% | $161 / Sq Ft |
| 04/01/2019 04/01/19 | Price Changed | $409,000 | 0.0% | $183 / Sq Ft |
| 01/17/2019 01/17/19 | Pending | -- | -- | -- |
| 12/17/2018 12/17/18 | Price Changed | $409,000 | -2.4% | $183 / Sq Ft |
| 12/06/2018 12/06/18 | Price Changed | $419,000 | 0.0% | $188 / Sq Ft |
| 12/06/2018 12/06/18 | For Sale | $419,000 | -20.9% | $188 / Sq Ft |
| 11/27/2018 11/27/18 | Price Changed | $529,800 | +99881.1% | $237 / Sq Ft |
| 11/27/2018 11/27/18 | Price Changed | $530 | -99.9% | $0 / Sq Ft |
| 11/24/2018 11/24/18 | Pending | -- | -- | -- |
| 11/24/2018 11/24/18 | Price Changed | $530,000 | +29.6% | $238 / Sq Ft |
| 11/24/2018 11/24/18 | Price Changed | $409,000 | -18.0% | $183 / Sq Ft |
| 11/13/2018 11/13/18 | Price Changed | $499,000 | -2.0% | $224 / Sq Ft |
| 11/09/2018 11/09/18 | Price Changed | $509,000 | -15.2% | $228 / Sq Ft |
| 10/27/2018 10/27/18 | For Sale | $599,999 | -- | $269 / Sq Ft |
Tax History
| Year | Tax Paid | Tax Assessment Tax Assessment Total Assessment is a certain percentage of the fair market value that is determined by local assessors to be the total taxable value of land and additions on the property. | Land | Improvement |
|---|---|---|---|---|
| 2024 | $13,624 | $789,100 | $361,000 | $428,100 |
| 2023 | $12,220 | $706,833 | $0 | $0 |
| 2022 | $10,453 | $624,567 | $0 | $0 |
| 2021 | $9,119 | $542,300 | $361,000 | $181,300 |
| 2020 | $16,681 | $542,300 | $361,000 | $181,300 |
| 2019 | $8,328 | $542,300 | $361,000 | $181,300 |
| 2018 | $8,668 | $559,300 | $361,000 | $198,300 |
| 2017 | $8,533 | $547,767 | $0 | $0 |
| 2016 | $6,398 | $536,233 | $0 | $0 |
| 2015 | $6,398 | $524,700 | $0 | $0 |
| 2014 | $6,398 | $522,367 | $0 | $0 |
Mortgage History
| Date | Status | Loan Amount | Loan Type |
|---|---|---|---|
| Open | $712,500 | New Conventional | |
| Previous Owner | $564,300 | New Conventional | |
| Previous Owner | $410,124 | New Conventional | |
| Previous Owner | $247,500 | Stand Alone Refi Refinance Of Original Loan |
Deed History
| Date | Type | Sale Price | Title Company |
|---|---|---|---|
| Quit Claim Deed | -- | None Available | |
| Deed | $627,000 | Capitol Settlements Llc | |
| Deed | $360,000 | Capitol Settlements Llc | |
| Deed | -- | -- | |
| Deed | -- | -- |
About the Listing Agent

Meet Joseph, your go-to Real Estate Agent for the Washington DC and Baltimore Metro areas. As an expert in this vibrant market, he offers clients a seamless blend of professional, responsive, and attentive real estate services. Whether you're diving into the home-buying process or selling your beloved abode, Joseph is there to guide, listen and ensure your goals are met with utmost satisfaction. With years of experience, Joseph knows precisely how to market your home for maximum return.
Joseph's Other Listings
Source: Bright MLS
MLS Number: MDMC2145046
APN: 13-01079213
- 7809 Garland Ave
- 7811 Garland Ave
- 7906 Garland Ave
- 909 Prospect St
- 7511 Glenside Dr
- 8004 Greenwood Ave
- 721 Erie Ave Unit 7216
- 7202 Hilton Ave
- 7225 Flower Ave
- 7215 Garland Ave
- 7901 Wildwood Dr
- 7520 Carroll Ave
- 7514 Jackson Ave
- 7801 Lockney Ave
- 1104 Merwood Dr
- 8126 Lockney Ave
- 911 Sligo Creek Pkwy
- 7413 Wildwood Dr
- 132 Hilltop Rd
- 302 Mississippi Ave
