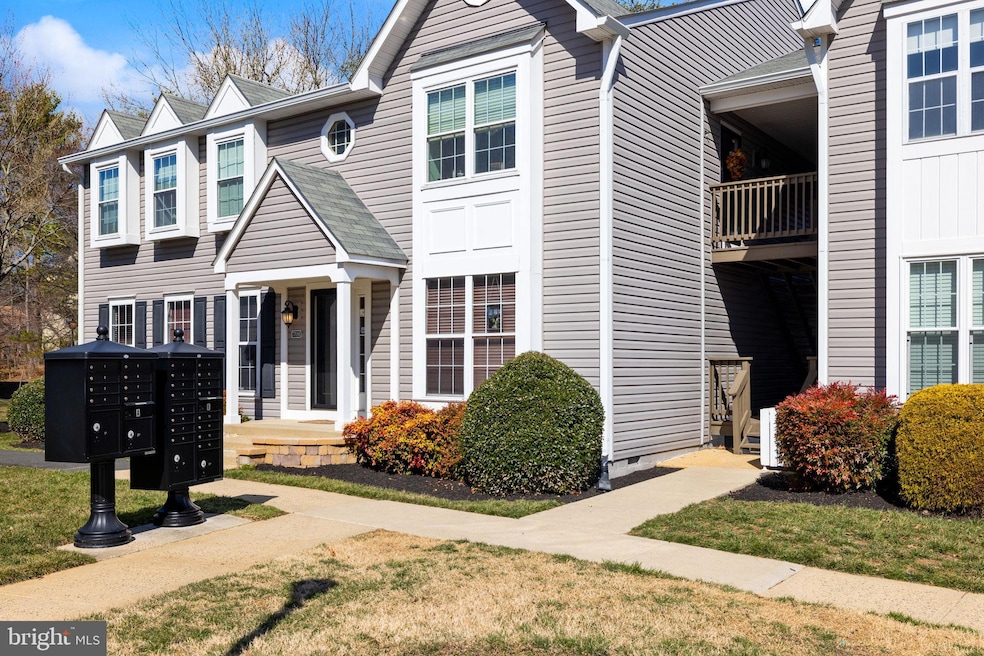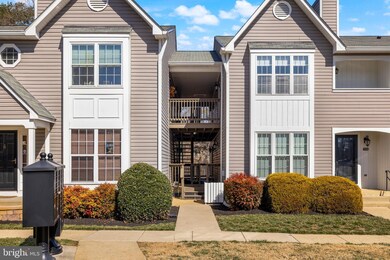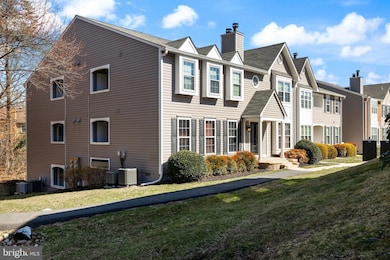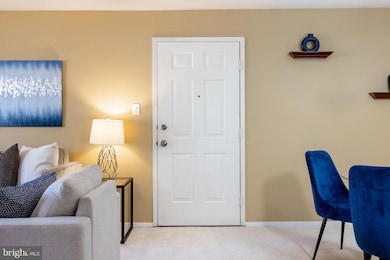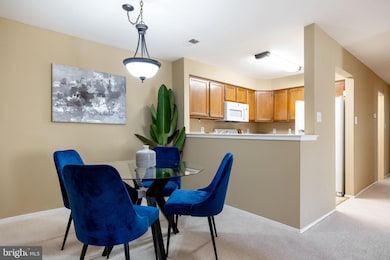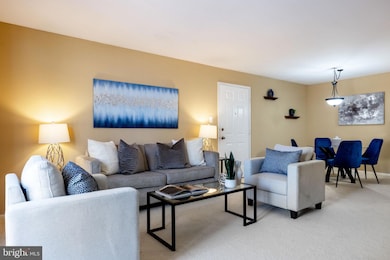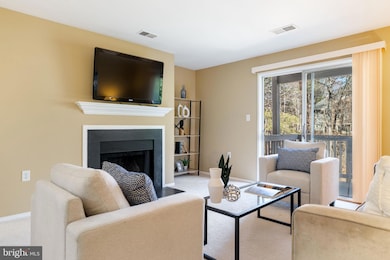
7708 Lexton Place Unit C Springfield, VA 22152
Highlights
- View of Trees or Woods
- Open Floorplan
- Deck
- West Springfield Elementary School Rated A
- Colonial Architecture
- Backs to Trees or Woods
About This Home
As of April 2025Fabulous two bedroom, two bath condo alert! Welcome to your new home at 7708 Lexton Pl Unit C! Freshly painted throughout with new plush wall-to-wall carpet, this spacious entry level unit has a calming view of the woods. Additional features include a cozy wood burning fireplace, open floor plan, as well as two outdoor decks offering fresh air and a tranquil place to unwind. The kitchen has ample cabinet space and a convenient breakfast bar. The primary bedroom has an en suite attached bathroom, walk-in closet, and bonus outdoor balcony. This home has excellent bones and tremendous potential! The TV and TV mount convey. Property conveys in "as is" condition. Community amenities include an outdoor pool, tennis courts, tot lots, and jogging/walking paths. Located in a dream commuter location near major roadways, shopping, dining, and public transit! Please park in space 101 or in an unassigned space.
Property Details
Home Type
- Condominium
Est. Annual Taxes
- $4,110
Year Built
- Built in 1986
HOA Fees
Home Design
- Colonial Architecture
- Brick Exterior Construction
- Vinyl Siding
Interior Spaces
- 1,075 Sq Ft Home
- Property has 1 Level
- Open Floorplan
- 1 Fireplace
- Window Screens
- Family Room Off Kitchen
- Combination Dining and Living Room
- Views of Woods
Kitchen
- Stove
- Built-In Microwave
- Dishwasher
- Disposal
Flooring
- Carpet
- Ceramic Tile
Bedrooms and Bathrooms
- 2 Main Level Bedrooms
- En-Suite Primary Bedroom
- En-Suite Bathroom
- Walk-In Closet
- 2 Full Bathrooms
Laundry
- Laundry on main level
- Dryer
- Washer
Parking
- Assigned parking located at #101
- Parking Lot
- 2 Assigned Parking Spaces
Outdoor Features
- Balcony
- Deck
Schools
- West Springfield Elementary School
- Irving Middle School
- West Springfield High School
Utilities
- Central Air
- Heat Pump System
- Electric Water Heater
- Cable TV Available
Additional Features
- Level Entry For Accessibility
- Backs to Trees or Woods
Listing and Financial Details
- Assessor Parcel Number 0894 16 0082
Community Details
Overview
- Association fees include common area maintenance, lawn maintenance, exterior building maintenance, management, pool(s), sewer, snow removal, trash
- Daventry HOA
- Low-Rise Condominium
- Ramblewood At Daventry Condominiums
- Ramblewood At Daventry Subdivision
Amenities
- Common Area
Recreation
- Community Playground
- Community Indoor Pool
- Jogging Path
Pet Policy
- Dogs and Cats Allowed
Map
Home Values in the Area
Average Home Value in this Area
Property History
| Date | Event | Price | Change | Sq Ft Price |
|---|---|---|---|---|
| 04/04/2025 04/04/25 | Sold | $370,000 | -1.3% | $344 / Sq Ft |
| 03/13/2025 03/13/25 | For Sale | $375,000 | -- | $349 / Sq Ft |
Similar Homes in Springfield, VA
Source: Bright MLS
MLS Number: VAFX2224024
- 7049 Solomon Seal Ct
- 7762 Camp David Dr
- 7917 Treeside Ct
- 7033 Solomon Seal Ct
- 7103 Carnation Ct
- 7818 Rose Garden Ln
- 7318 Spring View Ct
- 8012 Readington Ct
- 7931 Bethelen Woods Ln
- 7396 Stream Way
- 8074 Whitlers Creek Ct
- 7844 Vervain Ct
- 8091 Whitlers Creek Ct
- 8116 Viola St
- 7512 Rolling Rd
- 6806 Hathaway St
- 6901 Rolling Rd
- 7507 Hooes Rd
- 8121 Truro Ct
- 7517 Chancellor Way
