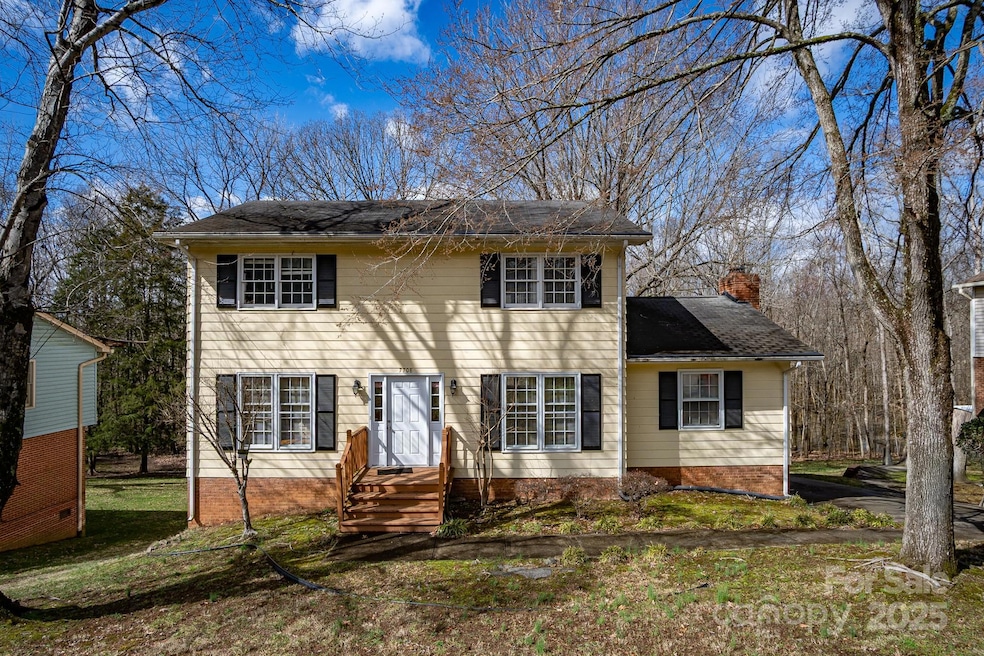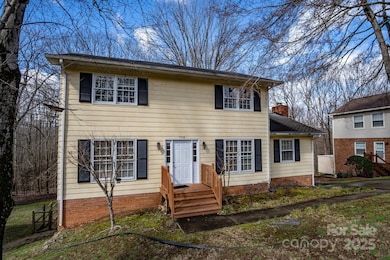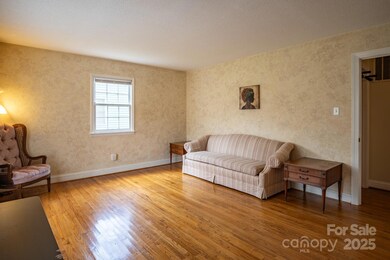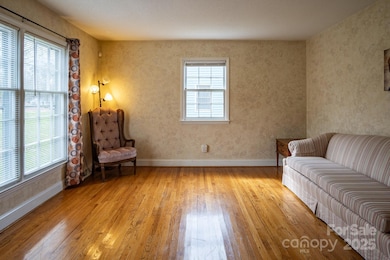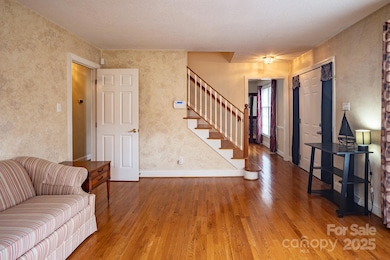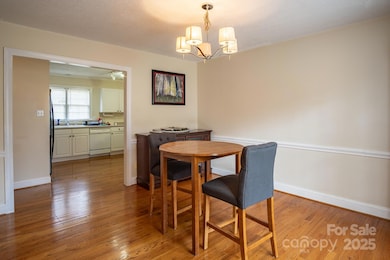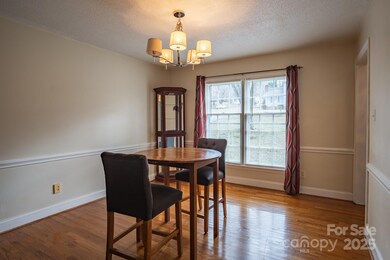
7708 Ritter Dr Charlotte, NC 28270
Sardis Woods NeighborhoodHighlights
- Deck
- Wood Flooring
- Balcony
- East Mecklenburg High Rated A-
- Workshop
- Front Porch
About This Home
As of April 2025Nicely tucked in Heritage Woods East overlooking McAlpine Creek and just one street over from the Greenway access, you can't go wrong with the untapped potential in this 3-level home. Just two miles off Hwy 74/Independence Blvd, you're also just minutes from uptown or Matthews/Indian Trail. Main level features two living areas, one bedroom, half bath, kitchen and dining/breakfast areas. Upstairs is the primary suite, two add'l bedrooms and a full bath. The basement is a versatile space that can be used as storage or rec space, or a second living quarters complete with exterior access, bedroom, bath, kitchenette, flex space and a workshop area shared with the laundry. Backyard is complete with a balcony style deck off the breakfast room and a lower-level larger deck overlooking the fenced-in space. With a vision, this nearly 3,000sqft home could be expertly redesigned for modern living or leveraged as an income producing flip or rental.
Last Agent to Sell the Property
RE/MAX Crossroads Brokerage Email: CJLFloyd@gmail.com License #242324
Home Details
Home Type
- Single Family
Est. Annual Taxes
- $3,426
Year Built
- Built in 1974
Lot Details
- Lot Dimensions are 160'x80'
- Cross Fenced
- Wood Fence
- Back Yard Fenced
- Sloped Lot
- Property is zoned N1-A
Parking
- Driveway
Home Design
- Wood Siding
Interior Spaces
- 2-Story Property
- Ceiling Fan
- Living Room with Fireplace
Kitchen
- Breakfast Bar
- Electric Range
- Dishwasher
Flooring
- Wood
- Laminate
- Vinyl
Bedrooms and Bathrooms
- Split Bedroom Floorplan
- Walk-In Closet
Laundry
- Laundry Room
- Dryer
- Washer
Partially Finished Basement
- Basement Fills Entire Space Under The House
- Interior and Exterior Basement Entry
- Apartment Living Space in Basement
- Workshop
- Stubbed For A Bathroom
- Crawl Space
- Basement Storage
Outdoor Features
- Balcony
- Deck
- Front Porch
Schools
- Greenway Park Elementary School
- Mcclintock Middle School
- East Mecklenburg High School
Utilities
- Heat Pump System
- Heating System Uses Natural Gas
Community Details
- Heritage Woods East Subdivision
Listing and Financial Details
- Assessor Parcel Number 213-101-46
Map
Home Values in the Area
Average Home Value in this Area
Property History
| Date | Event | Price | Change | Sq Ft Price |
|---|---|---|---|---|
| 04/10/2025 04/10/25 | Sold | $412,000 | +3.0% | $141 / Sq Ft |
| 02/28/2025 02/28/25 | For Sale | $399,975 | -- | $136 / Sq Ft |
Tax History
| Year | Tax Paid | Tax Assessment Tax Assessment Total Assessment is a certain percentage of the fair market value that is determined by local assessors to be the total taxable value of land and additions on the property. | Land | Improvement |
|---|---|---|---|---|
| 2023 | $3,426 | $432,200 | $90,000 | $342,200 |
| 2022 | $2,525 | $248,600 | $60,000 | $188,600 |
| 2021 | $2,514 | $248,600 | $60,000 | $188,600 |
| 2020 | $2,506 | $248,600 | $60,000 | $188,600 |
| 2019 | $2,491 | $248,600 | $60,000 | $188,600 |
| 2018 | $2,221 | $163,700 | $38,000 | $125,700 |
| 2017 | $2,182 | $163,700 | $38,000 | $125,700 |
| 2016 | $2,172 | $163,700 | $38,000 | $125,700 |
| 2015 | $2,161 | $163,700 | $38,000 | $125,700 |
| 2014 | $2,165 | $163,700 | $38,000 | $125,700 |
Mortgage History
| Date | Status | Loan Amount | Loan Type |
|---|---|---|---|
| Open | $329,600 | New Conventional | |
| Closed | $329,600 | New Conventional | |
| Previous Owner | $160,050 | Construction | |
| Previous Owner | $88,726 | FHA | |
| Previous Owner | $181,685 | FHA | |
| Previous Owner | $130,000 | Unknown | |
| Previous Owner | $138,650 | Purchase Money Mortgage |
Deed History
| Date | Type | Sale Price | Title Company |
|---|---|---|---|
| Warranty Deed | $412,000 | None Listed On Document | |
| Warranty Deed | $412,000 | None Listed On Document | |
| Warranty Deed | $160,000 | None Available | |
| Warranty Deed | -- | None Available | |
| Trustee Deed | $208,419 | None Available | |
| Warranty Deed | -- | None Available | |
| Warranty Deed | $185,000 | None Available | |
| Trustee Deed | $127,870 | None Available | |
| Interfamily Deed Transfer | -- | -- | |
| Warranty Deed | $154,500 | -- |
Similar Homes in Charlotte, NC
Source: Canopy MLS (Canopy Realtor® Association)
MLS Number: 4225794
APN: 213-101-46
- 7529 Cornwallis Ln
- 301 Dollar Cir
- 7215 Kilcullen Dr
- 7507 Limerick Dr
- 340 Sardis Rd N
- 7401 Limerick Dr
- 100 Chadmore Dr
- 7506 Kilcullen Dr
- 521 Wilby Dr
- 8142 Cliffside Dr
- 7515 Shadowstone Dr
- 218 Kimrod Ln
- 7815 Blue Ridge Cir
- 201 Smithfield Dr
- 201/215 Smithfield Dr
- 215 Smithfield Dr
- 7801 Snowden Ln
- 8025 Cliffside Dr
- 8433 Rittenhouse Cir
- 437 Chadmore Dr
