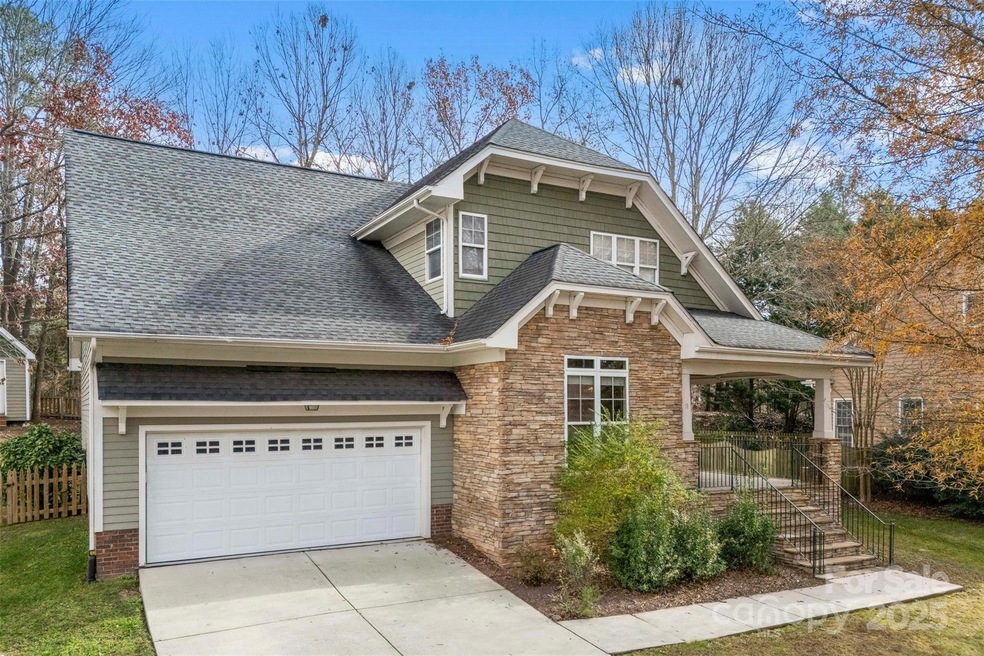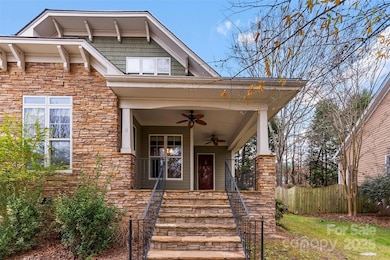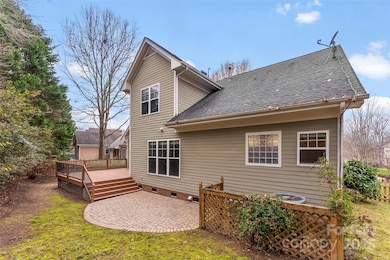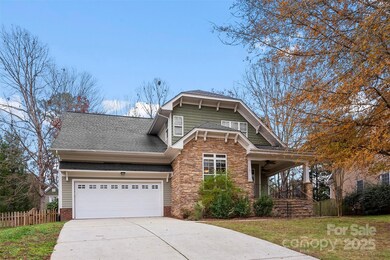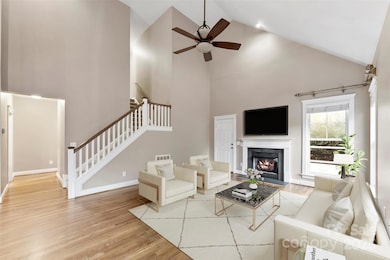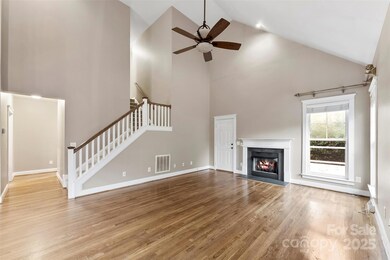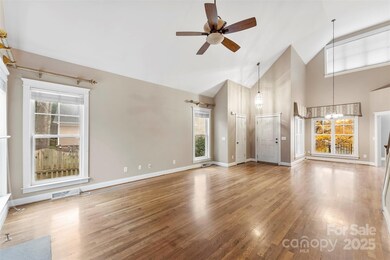
7708 Spanish Oaks Dr Waxhaw, NC 28173
The Oaks on Providence NeighborhoodEstimated payment $3,217/month
Highlights
- Deck
- Wooded Lot
- Wood Flooring
- Waxhaw Elementary School Rated A-
- Transitional Architecture
- Cul-De-Sac
About This Home
Are you looking for a home with a treed yard where you don't feel like you are on top of your neighbor? This may be the home for you. Check out this Beautiful home located in sought after subdivision of The Oaks On Providence. This home is ready for its next owner and located on cul-de-sac. No cut thru traffic. Can be a 3 bedroom with bonus room or a 4 bedroom home. Primary bathroom on main was updated about 12 years ago. Kitchen has tons of cabinets, granite countertops, stainless steel appliances, breakfast bar and kitchen dining area. Home also has Dining area and Greatroom with gas fireplace. Upstairs you'll find 2 guest rooms plus bonus room or 4th bedroom.
Step outside to newly stained deck, and fenced backyard and shed.
Located just minutes from downtown Waxhaw shops and restaurants and town events.
Listing Agent
NorthGroup Real Estate LLC Brokerage Email: katmillerrealtor4u@gmail.com License #259780

Home Details
Home Type
- Single Family
Est. Annual Taxes
- $3,572
Year Built
- Built in 2000
Lot Details
- Lot Dimensions are 62x151x92x129
- Cul-De-Sac
- Back Yard Fenced
- Sloped Lot
- Irrigation
- Wooded Lot
- Property is zoned AL0
Parking
- 2 Car Attached Garage
- Front Facing Garage
- Driveway
- 2 Open Parking Spaces
Home Design
- Transitional Architecture
- Stone Veneer
Interior Spaces
- 2-Story Property
- Insulated Windows
- Window Treatments
- Bonus Room with Fireplace
- Crawl Space
Kitchen
- Self-Cleaning Oven
- Electric Range
- Microwave
- Plumbed For Ice Maker
- Dishwasher
- Disposal
Flooring
- Wood
- Tile
- Vinyl
Bedrooms and Bathrooms
Laundry
- Laundry Room
- Washer and Electric Dryer Hookup
Outdoor Features
- Deck
- Shed
- Front Porch
Schools
- Waxhaw Elementary School
- Parkwood Middle School
- Parkwood High School
Utilities
- Forced Air Heating and Cooling System
- Heating System Uses Natural Gas
- Gas Water Heater
- Cable TV Available
Community Details
- The Oaks On Providence Subdivision
Listing and Financial Details
- Assessor Parcel Number 06-141-153
Map
Home Values in the Area
Average Home Value in this Area
Tax History
| Year | Tax Paid | Tax Assessment Tax Assessment Total Assessment is a certain percentage of the fair market value that is determined by local assessors to be the total taxable value of land and additions on the property. | Land | Improvement |
|---|---|---|---|---|
| 2024 | $3,572 | $348,400 | $55,900 | $292,500 |
| 2023 | $3,536 | $348,400 | $55,900 | $292,500 |
| 2022 | $3,536 | $348,400 | $55,900 | $292,500 |
| 2021 | $3,530 | $348,400 | $55,900 | $292,500 |
| 2020 | $937 | $243,510 | $38,610 | $204,900 |
| 2019 | $2,850 | $243,510 | $38,610 | $204,900 |
| 2018 | $0 | $243,510 | $38,610 | $204,900 |
| 2017 | $2,879 | $243,500 | $38,600 | $204,900 |
| 2016 | $2,830 | $243,510 | $38,610 | $204,900 |
| 2015 | $1,983 | $243,510 | $38,610 | $204,900 |
| 2014 | $1,694 | $241,300 | $44,600 | $196,700 |
Property History
| Date | Event | Price | Change | Sq Ft Price |
|---|---|---|---|---|
| 02/19/2025 02/19/25 | Price Changed | $524,000 | -3.9% | $214 / Sq Ft |
| 12/22/2024 12/22/24 | For Sale | $545,000 | -- | $223 / Sq Ft |
Deed History
| Date | Type | Sale Price | Title Company |
|---|---|---|---|
| Interfamily Deed Transfer | -- | None Available | |
| Warranty Deed | $221,000 | -- | |
| Warranty Deed | $25,000 | -- |
Mortgage History
| Date | Status | Loan Amount | Loan Type |
|---|---|---|---|
| Closed | $97,000 | New Conventional | |
| Closed | $107,521 | New Conventional | |
| Closed | $50,000 | Credit Line Revolving | |
| Open | $185,760 | Unknown | |
| Closed | $176,256 | No Value Available | |
| Closed | $22,032 | No Value Available |
Similar Homes in Waxhaw, NC
Source: Canopy MLS (Canopy Realtor® Association)
MLS Number: 4208535
APN: 06-141-153
- 7806 Spanish Oaks Dr
- 4007 Hermes Ln
- 2015 Chadwell Ct
- 2011 Dunsmore Ln Unit 137
- 2005 Dunsmore Ln
- 1983 Trace Creek Dr
- 0000 Hwy 16 Hwy
- 3914 Cassidy Dr
- 2819 Blythe Rd
- 360 N Broad St
- 207 Blythe Mill Rd
- 516 N Broome St
- TBD Blythe Mill Rd
- 2008 Fallondale Rd
- 1045 Maxwell Ct Unit 10
- 1040 Maxwell Ct Unit 19
- 2140 Majestic Poplar Dr
- 451 Old Town Village Rd
- 411 Old Town Village Rd
- 3004 Fallondale Rd
