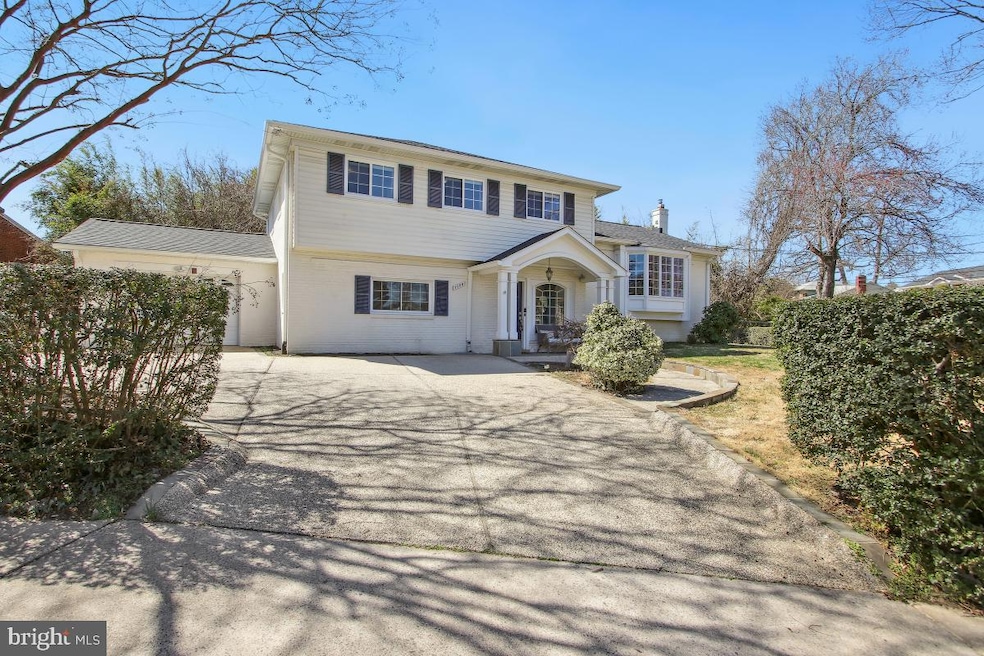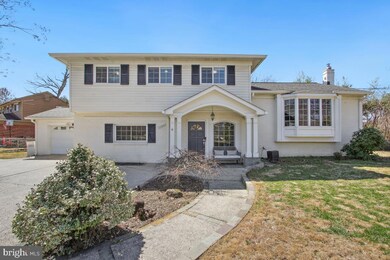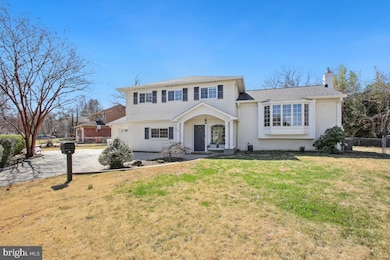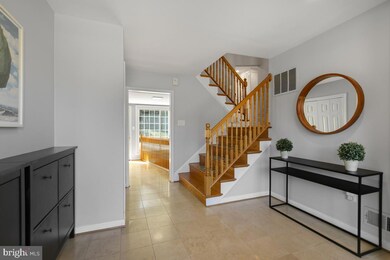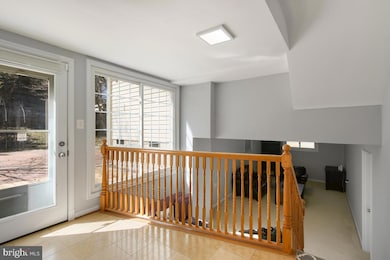
7708 Whittier Blvd Bethesda, MD 20817
Kenwood Park NeighborhoodEstimated payment $8,382/month
Highlights
- View of Trees or Woods
- Open Floorplan
- Deck
- Burning Tree Elementary School Rated A
- Colonial Architecture
- Wood Flooring
About This Home
Welcome to 7708 Whittier Blvd.! This stunning brick front single-family home is located in desirable Bethesda! Enjoy over 3,000 square feet of living space on a large .28-acre corner lot. The home includes 5 bedrooms and 3.5 bathrooms with an attached garage. Enjoy a main level primary suite with a huge walk-in closet and private ensuite bath. The ensuite includes a dual sink vanity and a gorgeous walk-in glass and tile shower. The gourmet eat-in kitchen is upgraded with custom cabinetry, granite countertops, and stainless-steel appliances including a gas cooktop and wall-oven. The kitchen flows out to the back maintenance free Trex deck and down to the huge patio and fully fenced backyard ideal for entertaining. The formal dining room has ample room for a large table and features beautiful molding details. The living room is bright with a bay window and floor to ceiling bookshelf that conveys with the home. The upper bedroom level includes 4 bedrooms and 2 bathrooms. The secondary master bedroom is large with a private ensuite bath, renovated in 2020. The ensuite is renovated with a walk-in shower featuring beautiful tilework detail. The secondary bedrooms are all well-appointed and share another renovated full bath (2020). The lower-level family room is spacious with attached utility and laundry room. The home is well maintained with new hot water heater (2024), new deck and patio (2022), new wall oven and microwave (2021), new fridge and cooktop (2019). Have peace of mind knowing that the roof, gutters, and windows were all replaced in 2020. Prime location with easy access to 495 and other major commuter routes including public transit. Walkable to local schools Walt Whitman High and Thomas Pyle Middle. Just minutes to shops, restaurants, and entertainment venues in downtown Bethesda. Schedule your showing today!
Home Details
Home Type
- Single Family
Est. Annual Taxes
- $11,834
Year Built
- Built in 1955
Lot Details
- 0.28 Acre Lot
- Back Yard Fenced
- Extensive Hardscape
- Corner Lot
- Property is in very good condition
- Property is zoned R90
Parking
- 1 Car Attached Garage
- Front Facing Garage
- Driveway
Home Design
- Colonial Architecture
- Split Level Home
- Brick Exterior Construction
- Shingle Roof
- Vinyl Siding
Interior Spaces
- Property has 3 Levels
- Open Floorplan
- Crown Molding
- High Ceiling
- Recessed Lighting
- Double Pane Windows
- Window Treatments
- Sliding Doors
- Formal Dining Room
- Views of Woods
- Finished Basement
- Walk-Out Basement
- Attic
Kitchen
- Eat-In Kitchen
- Built-In Oven
- Cooktop
- Ice Maker
- Dishwasher
- Upgraded Countertops
- Disposal
Flooring
- Wood
- Ceramic Tile
Bedrooms and Bathrooms
- Walk-In Closet
- Bathtub with Shower
- Walk-in Shower
Laundry
- Laundry on lower level
- Dryer
- Washer
Outdoor Features
- Deck
- Patio
- Exterior Lighting
Schools
- Burning Tree Elementary School
- Thomas W. Pyle Middle School
- Walt Whitman High School
Utilities
- Forced Air Heating and Cooling System
- Natural Gas Water Heater
Community Details
- No Home Owners Association
- Oakwood Knolls Subdivision
Listing and Financial Details
- Tax Lot 9
- Assessor Parcel Number 160700628055
Map
Home Values in the Area
Average Home Value in this Area
Tax History
| Year | Tax Paid | Tax Assessment Tax Assessment Total Assessment is a certain percentage of the fair market value that is determined by local assessors to be the total taxable value of land and additions on the property. | Land | Improvement |
|---|---|---|---|---|
| 2024 | $11,834 | $964,500 | $751,100 | $213,400 |
| 2023 | $10,736 | $930,867 | $0 | $0 |
| 2022 | $9,862 | $897,233 | $0 | $0 |
| 2021 | $9,421 | $863,600 | $715,300 | $148,300 |
| 2020 | $9,389 | $863,600 | $715,300 | $148,300 |
| 2019 | $9,352 | $863,600 | $715,300 | $148,300 |
| 2018 | $10,032 | $926,500 | $681,200 | $245,300 |
| 2017 | $9,026 | $865,367 | $0 | $0 |
| 2016 | $7,603 | $804,233 | $0 | $0 |
| 2015 | $7,603 | $743,100 | $0 | $0 |
| 2014 | $7,603 | $739,767 | $0 | $0 |
Property History
| Date | Event | Price | Change | Sq Ft Price |
|---|---|---|---|---|
| 03/27/2025 03/27/25 | Pending | -- | -- | -- |
| 03/20/2025 03/20/25 | For Sale | $1,325,000 | +47.4% | $440 / Sq Ft |
| 07/08/2019 07/08/19 | Sold | $899,000 | 0.0% | $334 / Sq Ft |
| 06/07/2019 06/07/19 | Pending | -- | -- | -- |
| 06/03/2019 06/03/19 | Price Changed | $899,000 | -5.3% | $334 / Sq Ft |
| 05/13/2019 05/13/19 | Price Changed | $949,000 | -3.1% | $353 / Sq Ft |
| 04/25/2019 04/25/19 | For Sale | $979,000 | -- | $364 / Sq Ft |
Deed History
| Date | Type | Sale Price | Title Company |
|---|---|---|---|
| Deed | $899,000 | Counselors Title Llc | |
| Interfamily Deed Transfer | -- | Attorney | |
| Interfamily Deed Transfer | -- | Attorney | |
| Deed | -- | -- | |
| Deed | -- | -- | |
| Deed | $890,000 | -- | |
| Deed | $890,000 | -- | |
| Deed | $376,000 | -- |
Mortgage History
| Date | Status | Loan Amount | Loan Type |
|---|---|---|---|
| Open | $250,000 | Credit Line Revolving | |
| Open | $770,001 | New Conventional | |
| Closed | $809,100 | Adjustable Rate Mortgage/ARM | |
| Previous Owner | $758,300 | New Conventional | |
| Previous Owner | $100,000 | Stand Alone Refi Refinance Of Original Loan | |
| Previous Owner | $735,600 | Stand Alone Refi Refinance Of Original Loan |
Similar Homes in Bethesda, MD
Source: Bright MLS
MLS Number: MDMC2170610
APN: 07-00628055
- 7709 Whittier Blvd
- 7408 Pyle Rd
- 7507 Elmore Ln
- 7509 Elmore Ln
- 6404 Maiden Ln
- 7802 Marbury Rd
- 7601 Maryknoll Ave
- 7605 Arnet Ln
- 6224 Goodview St
- 6715 Landon Ln
- 6015 Dellwood Place
- 7805 Cayuga Ave
- 5905 Landon Ln
- 7708 Radnor Rd
- 6311 Alcott Rd
- 8305 Loring Dr
- 6311 Poe Rd
- 7821 Maryknoll Ave
- 7100 Marbury Rd
- 8510 Woodhaven Blvd
