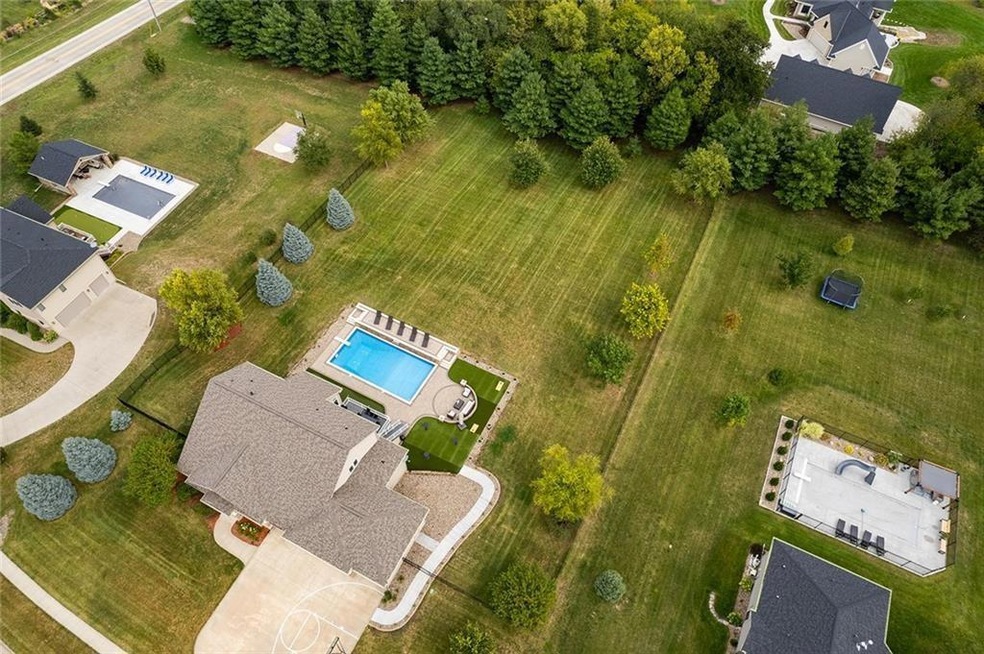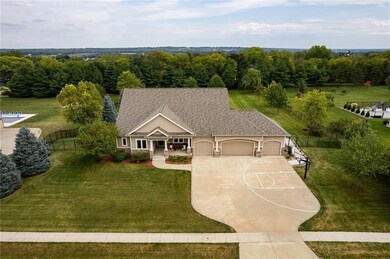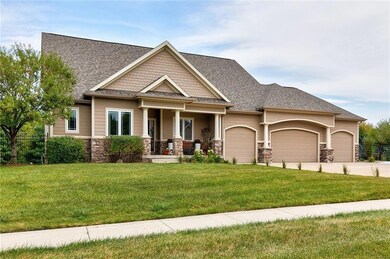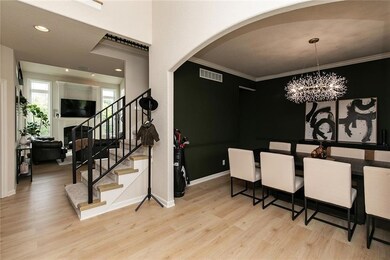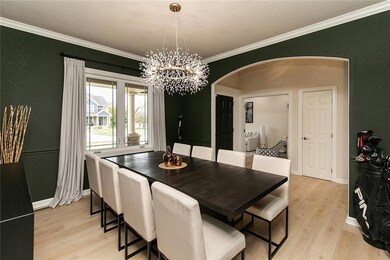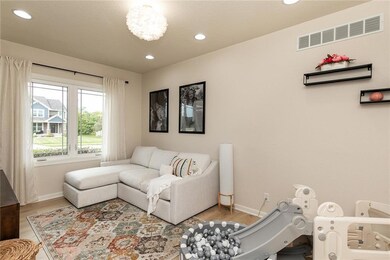
7709 NW 104th Ct Johnston, IA 50131
Westridge NeighborhoodHighlights
- Basketball Court
- Heated In Ground Pool
- Deck
- Henry A. Wallace Elementary School Rated A
- 1.5 Acre Lot
- Ranch Style House
About This Home
As of June 2024Indulge in a lifestyle, not just a home. Nestled on 1.5 acres, this private oasis offers tranquility, peace and stunning views, just minutes from the interstate and Johnston High School. Built by Kimberley Development in the 2007 Home Show neighborhood, this 5-bed, 4.5-bath, 4-car garage 1.5-story home spans over 4,250sqft. The main level boasts a den, formal dining, spacious primary suite, 2-story living, eat-in kitchen, half bath, and mudroom. Upstairs, you will find a second primary with an en-suite and 2 more bedrooms sharing the 3rd bath. The finished walkout basement functions as a mother-in-law suite with a full bath, living room, 5th bedroom, and wet bar equipped with a stove. The backyard is where your dreams will come to life - you will enjoy the heated salt-water pool, 6-hole mini-golf, patio surrounded by turf, and the massive fenced-in yard backing to trees. The location, functionality and uniqueness of this property make it a rare treasure for people of all ages to enjoy.
Home Details
Home Type
- Single Family
Est. Annual Taxes
- $14,212
Year Built
- Built in 2007
Lot Details
- 1.5 Acre Lot
- Property is Fully Fenced
- Irrigation
Home Design
- Ranch Style House
- Asphalt Shingled Roof
- Stone Siding
- Cement Board or Planked
Interior Spaces
- 2,829 Sq Ft Home
- Wet Bar
- Central Vacuum
- 2 Fireplaces
- Gas Fireplace
- Mud Room
- Family Room Downstairs
- Formal Dining Room
- Den
- Finished Basement
- Walk-Out Basement
- Fire and Smoke Detector
Kitchen
- Eat-In Kitchen
- Stove
- Microwave
- Dishwasher
Flooring
- Carpet
- Tile
- Vinyl
Bedrooms and Bathrooms
- 5 Bedrooms | 1 Primary Bedroom on Main
Laundry
- Laundry on main level
- Dryer
- Washer
Parking
- 4 Car Attached Garage
- Driveway
Outdoor Features
- Heated In Ground Pool
- Basketball Court
- Deck
- Covered patio or porch
Utilities
- Geothermal Heating and Cooling
Community Details
- No Home Owners Association
- Built by Kimberley
Listing and Financial Details
- Assessor Parcel Number 24100993733214
Map
Home Values in the Area
Average Home Value in this Area
Property History
| Date | Event | Price | Change | Sq Ft Price |
|---|---|---|---|---|
| 06/18/2024 06/18/24 | Sold | $1,040,000 | -5.5% | $368 / Sq Ft |
| 05/10/2024 05/10/24 | Pending | -- | -- | -- |
| 05/07/2024 05/07/24 | For Sale | $1,100,000 | +22.2% | $389 / Sq Ft |
| 10/13/2022 10/13/22 | Sold | $900,000 | 0.0% | $318 / Sq Ft |
| 09/14/2022 09/14/22 | Pending | -- | -- | -- |
| 09/01/2022 09/01/22 | For Sale | $900,000 | -- | $318 / Sq Ft |
Tax History
| Year | Tax Paid | Tax Assessment Tax Assessment Total Assessment is a certain percentage of the fair market value that is determined by local assessors to be the total taxable value of land and additions on the property. | Land | Improvement |
|---|---|---|---|---|
| 2024 | $14,820 | $883,600 | $209,800 | $673,800 |
| 2023 | $12,166 | $883,600 | $209,800 | $673,800 |
| 2022 | $13,366 | $638,000 | $177,000 | $461,000 |
| 2021 | $13,454 | $627,300 | $177,000 | $450,300 |
| 2020 | $13,040 | $601,500 | $171,800 | $429,700 |
| 2019 | $14,114 | $601,500 | $171,800 | $429,700 |
| 2018 | $13,752 | $603,400 | $169,900 | $433,500 |
| 2017 | $13,490 | $603,400 | $169,900 | $433,500 |
| 2016 | $13,204 | $580,600 | $161,300 | $419,300 |
| 2015 | $13,204 | $580,600 | $161,300 | $419,300 |
| 2014 | $12,822 | $556,600 | $169,500 | $387,100 |
Mortgage History
| Date | Status | Loan Amount | Loan Type |
|---|---|---|---|
| Previous Owner | $204,000 | Credit Line Revolving | |
| Previous Owner | $715,000 | New Conventional | |
| Previous Owner | $510,400 | New Conventional | |
| Previous Owner | $333,000 | New Conventional | |
| Previous Owner | $350,000 | New Conventional | |
| Previous Owner | $80,000 | Credit Line Revolving | |
| Previous Owner | $361,000 | Unknown | |
| Previous Owner | $365,000 | Purchase Money Mortgage |
Deed History
| Date | Type | Sale Price | Title Company |
|---|---|---|---|
| Warranty Deed | $1,040,000 | None Listed On Document | |
| Warranty Deed | $900,000 | -- | |
| Warranty Deed | $650,000 | None Available | |
| Corporate Deed | $552,500 | None Available | |
| Warranty Deed | $149,500 | None Available |
Similar Homes in the area
Source: Des Moines Area Association of REALTORS®
MLS Number: 694808
APN: 241-00993733214
- 10558 NW 80th Ave
- 10625 NW 75th Place
- 10622 NW 80th Ave
- 10518 NW 75th Place
- 8006 NW 104th Ct
- 7580 NW 100th St
- 10508 NW 74th Place
- 8019 NW 106th Ct
- 32 Crosshaven Plat 9 St
- 31 Crosshaven Plat 9 St
- 30 Crosshaven Plat 9 St
- 36 Crosshaven Plat 9 St
- 35 Crosshaven Plat 9 St
- 34 Crosshaven Plat 9 St
- 33 Crosshaven Plat 9 St
- 29 Crosshaven Plat 9 St
- 8027 NW 106th Ct
- 8031 NW 106th Ct
- 7401 NW 107th St
- 9817 Brightwater Dr
