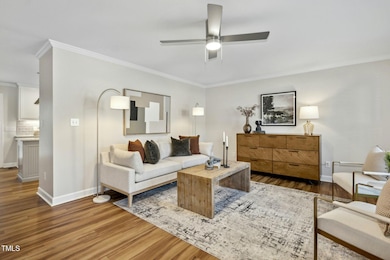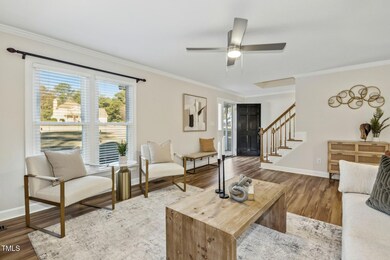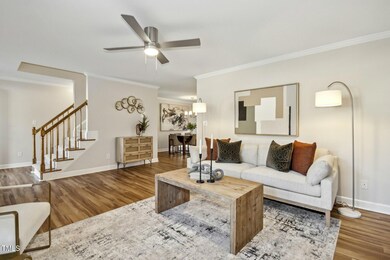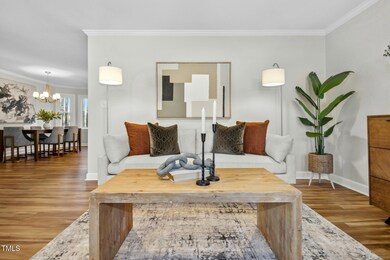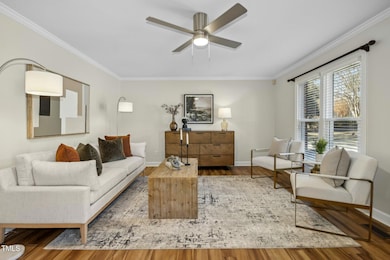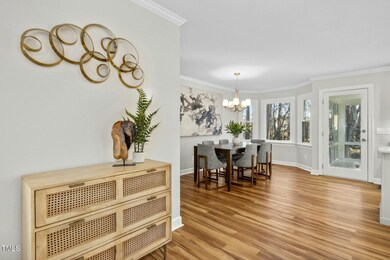
7709 Summercrest Dr Apex, NC 27539
Middle Creek NeighborhoodHighlights
- 1.7 Acre Lot
- Transitional Architecture
- Bonus Room
- Oak Grove Elementary Rated A-
- Main Floor Primary Bedroom
- Quartz Countertops
About This Home
As of February 2025Rare find! Beautiful, move-in ready home located on 1.7 acres in the Summercrest subdivision, adjacent to Danbury of Regency. No HOA or City Taxes!
With the primary bedroom as well as a secondary bedroom on the first floor, this beauty has an updated kitchen featuring quartz counters, soft close drawers & doors, subway tile backsplash, center island, pull-out shelving and stainless appliances.
Enjoy the year-round peaceful serenity of the wooded backyard from the sunroom with operable windows and screens.
In addition to an attached 2 car garage, this property features a detached, wired garage with a 8.75 foot door.
Use the cute backyard small house as a playhouse, She Shed, workshop or for storage.
Don't miss the walk-in storage off of the bonus room as well as the second floor bedroom closet.
Sellers are the original owners and have meticulously maintained this home. They have fenced part of the yard and installed a Kenetico water softener.
Located in a prime location minutes from Koka Booth Amphitheatre, Symphony Lake Greenway, Downtown Apex, Waverly Place, Lifetime Fitness and Wake Med Cary.
Home Details
Home Type
- Single Family
Est. Annual Taxes
- $4,003
Year Built
- Built in 1993
Lot Details
- 1.7 Acre Lot
- Fenced Yard
Parking
- 3 Car Attached Garage
- Parking Pad
Home Design
- Transitional Architecture
- Brick Exterior Construction
- Stem Wall Foundation
- Shingle Roof
Interior Spaces
- 2,567 Sq Ft Home
- 2-Story Property
- Crown Molding
- Ceiling Fan
- Family Room
- Dining Room
- Bonus Room
- Basement
- Crawl Space
- Electric Dryer Hookup
Kitchen
- Electric Range
- Microwave
- Plumbed For Ice Maker
- Dishwasher
- Stainless Steel Appliances
- Kitchen Island
- Quartz Countertops
Flooring
- Carpet
- Luxury Vinyl Tile
Bedrooms and Bathrooms
- 4 Bedrooms
- Primary Bedroom on Main
- Walk-In Closet
- 3 Full Bathrooms
- Primary bathroom on main floor
- Double Vanity
- Bathtub with Shower
- Solar Tube
Outdoor Features
- Outdoor Storage
- Rain Gutters
- Front Porch
Schools
- Wake County Schools Elementary And Middle School
- Wake County Schools High School
Utilities
- Central Air
- Heat Pump System
- Septic Tank
Community Details
- No Home Owners Association
- Summercrest Subdivision
Listing and Financial Details
- Assessor Parcel Number 0751727920
Map
Home Values in the Area
Average Home Value in this Area
Property History
| Date | Event | Price | Change | Sq Ft Price |
|---|---|---|---|---|
| 02/11/2025 02/11/25 | Sold | $713,600 | -1.6% | $278 / Sq Ft |
| 01/20/2025 01/20/25 | Pending | -- | -- | -- |
| 01/16/2025 01/16/25 | For Sale | $725,000 | -- | $282 / Sq Ft |
Tax History
| Year | Tax Paid | Tax Assessment Tax Assessment Total Assessment is a certain percentage of the fair market value that is determined by local assessors to be the total taxable value of land and additions on the property. | Land | Improvement |
|---|---|---|---|---|
| 2024 | $4,003 | $641,449 | $212,500 | $428,949 |
| 2023 | $3,076 | $391,882 | $120,000 | $271,882 |
| 2022 | $2,850 | $391,882 | $120,000 | $271,882 |
| 2021 | $2,774 | $391,882 | $120,000 | $271,882 |
| 2020 | $2,728 | $391,882 | $120,000 | $271,882 |
| 2019 | $2,455 | $298,193 | $102,000 | $196,193 |
| 2018 | $2,258 | $298,193 | $102,000 | $196,193 |
| 2017 | $2,140 | $298,193 | $102,000 | $196,193 |
| 2016 | $2,097 | $298,193 | $102,000 | $196,193 |
| 2015 | $2,038 | $290,559 | $91,800 | $198,759 |
| 2014 | $1,932 | $290,559 | $91,800 | $198,759 |
Mortgage History
| Date | Status | Loan Amount | Loan Type |
|---|---|---|---|
| Previous Owner | $104,400 | New Conventional | |
| Previous Owner | $124,000 | New Conventional | |
| Previous Owner | $135,000 | Unknown | |
| Previous Owner | $112,500 | Unknown |
Deed History
| Date | Type | Sale Price | Title Company |
|---|---|---|---|
| Warranty Deed | $714,000 | Ashemont Title Company | |
| Deed | $146,000 | -- |
Similar Homes in the area
Source: Doorify MLS
MLS Number: 10071077
APN: 0751.04-72-7920-000
- 103 Temple Gate Dr
- 101 Silk Leaf Ct
- 2629 Sweetgum Dr
- 105 Royal Glen Dr
- 3409 Lily Orchard Way
- 204 Oxford Mill Ct
- 137 Fawnwood Acres Dr
- 7557 Percussion Dr
- 7561 Percussion Dr
- 7545 Percussion Dr
- 7549 Percussion Dr
- 7584 Percussion Dr
- 7572 Percussion Dr
- 7540 Percussion Dr
- 7560 Percussion Dr
- 7556 Percussion Dr
- 5109 Herndon Ln
- 7577 Percussion Dr
- 7573 Percussion Dr
- 7569 Percussion Dr

