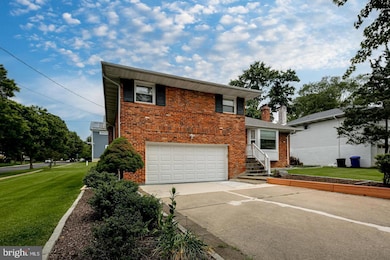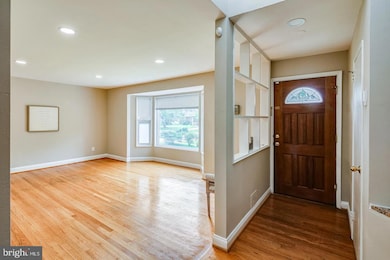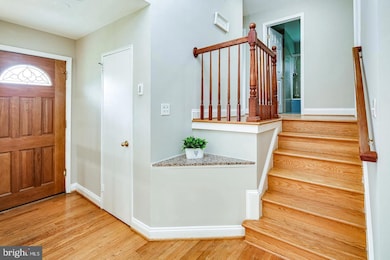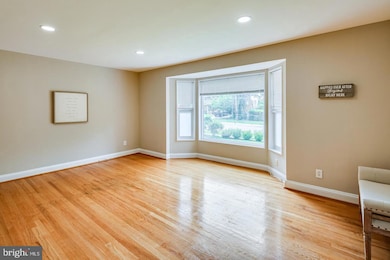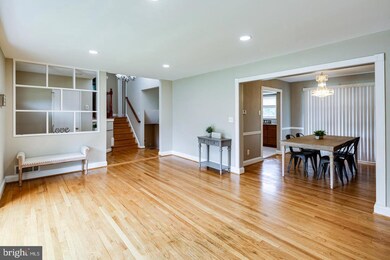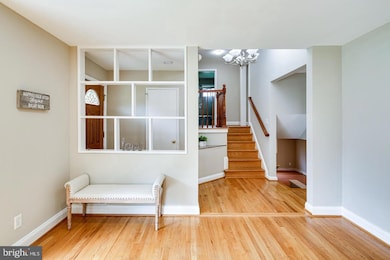
7709 Whittier Blvd Bethesda, MD 20817
Kenwood Park NeighborhoodEstimated payment $8,126/month
Highlights
- Recreation Room
- 1 Fireplace
- Den
- Burning Tree Elementary School Rated A
- No HOA
- 2 Car Attached Garage
About This Home
Well maintained Split multi-level Single Family home in Oakwood Knolls subdivision is available 2/7/2025.
This home features 4 bedrooms with a possible of 5th bedroom in basement and 3 full baths.
A spacious Family Room access to enjoyable leveled backyard. Great location, Excellent school, Great neighborhood, Easy commute to Wash.D.C.
**Selling as-is condition**
Currently tenants occupied.
Photos are taken prior current tenant moved in, inside might be different.
Home Details
Home Type
- Single Family
Est. Annual Taxes
- $10,948
Year Built
- Built in 1956
Lot Details
- 9,070 Sq Ft Lot
- Property is in good condition
- Property is zoned R90
Parking
- 2 Car Attached Garage
- 4 Driveway Spaces
- Front Facing Garage
Home Design
- Split Level Home
- Brick Exterior Construction
Interior Spaces
- Property has 2 Levels
- 1 Fireplace
- Entrance Foyer
- Family Room
- Living Room
- Dining Room
- Den
- Recreation Room
- Utility Room
- Laundry Room
Bedrooms and Bathrooms
- 4 Bedrooms
- En-Suite Primary Bedroom
Finished Basement
- Walk-Out Basement
- Connecting Stairway
Utilities
- Central Air
- Heat Pump System
- Natural Gas Water Heater
Community Details
- No Home Owners Association
- Oakwood Knolls Subdivision
Listing and Financial Details
- Tax Lot 19
- Assessor Parcel Number 160700626320
Map
Home Values in the Area
Average Home Value in this Area
Tax History
| Year | Tax Paid | Tax Assessment Tax Assessment Total Assessment is a certain percentage of the fair market value that is determined by local assessors to be the total taxable value of land and additions on the property. | Land | Improvement |
|---|---|---|---|---|
| 2024 | $10,948 | $887,500 | $718,500 | $169,000 |
| 2023 | $11,373 | $866,000 | $0 | $0 |
| 2022 | $9,280 | $844,500 | $0 | $0 |
| 2021 | $8,973 | $823,000 | $684,200 | $138,800 |
| 2020 | $8,941 | $823,000 | $684,200 | $138,800 |
| 2019 | $9,596 | $823,000 | $684,200 | $138,800 |
| 2018 | $10,215 | $880,400 | $651,600 | $228,800 |
| 2017 | $9,266 | $822,633 | $0 | $0 |
| 2016 | -- | $764,867 | $0 | $0 |
| 2015 | -- | $707,100 | $0 | $0 |
| 2014 | -- | $707,100 | $0 | $0 |
Property History
| Date | Event | Price | Change | Sq Ft Price |
|---|---|---|---|---|
| 02/07/2025 02/07/25 | For Sale | $1,295,000 | 0.0% | $564 / Sq Ft |
| 06/30/2022 06/30/22 | Rented | $4,500 | 0.0% | -- |
| 06/09/2022 06/09/22 | Under Contract | -- | -- | -- |
| 06/06/2022 06/06/22 | For Rent | $4,500 | 0.0% | -- |
| 06/06/2022 06/06/22 | Off Market | $4,500 | -- | -- |
| 05/31/2022 05/31/22 | For Rent | $4,500 | +20.0% | -- |
| 05/10/2018 05/10/18 | Rented | $3,750 | 0.0% | -- |
| 04/27/2018 04/27/18 | Under Contract | -- | -- | -- |
| 01/11/2018 01/11/18 | For Rent | $3,750 | -1.3% | -- |
| 10/01/2014 10/01/14 | Rented | $3,800 | -13.4% | -- |
| 09/29/2014 09/29/14 | Under Contract | -- | -- | -- |
| 07/21/2014 07/21/14 | For Rent | $4,390 | -- | -- |
Deed History
| Date | Type | Sale Price | Title Company |
|---|---|---|---|
| Interfamily Deed Transfer | -- | None Available | |
| Deed | -- | None Available | |
| Interfamily Deed Transfer | -- | None Available | |
| Deed | $369,000 | -- |
Mortgage History
| Date | Status | Loan Amount | Loan Type |
|---|---|---|---|
| Open | $189,000 | Credit Line Revolving | |
| Previous Owner | $249,000 | Commercial |
Similar Homes in Bethesda, MD
Source: Bright MLS
MLS Number: MDMC2163782
APN: 07-00626320
- 7709 Whittier Blvd
- 6315 Wilson Ln
- 7408 Pyle Rd
- 7802 Marbury Rd
- 6404 Maiden Ln
- 7507 Elmore Ln
- 7509 Elmore Ln
- 6224 Goodview St
- 7601 Maryknoll Ave
- 7605 Arnet Ln
- 6715 Landon Ln
- 7401 Honesty Way
- 7708 Radnor Rd
- 6015 Dellwood Place
- 6311 Alcott Rd
- 7805 Cayuga Ave
- 5905 Landon Ln
- 7100 Marbury Rd
- 6311 Poe Rd
- 6233 Clearwood Rd

