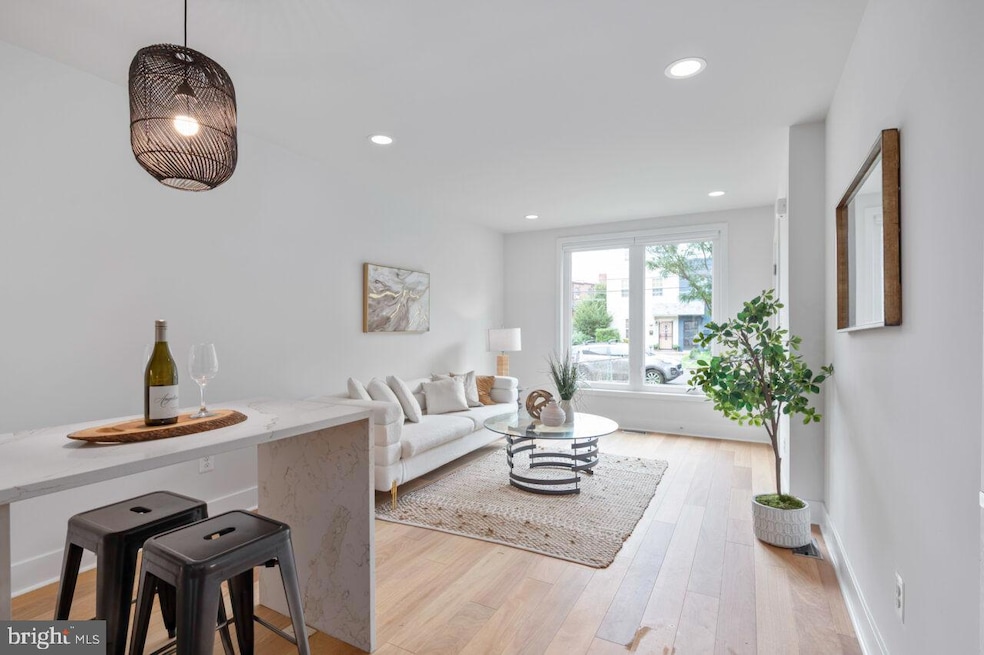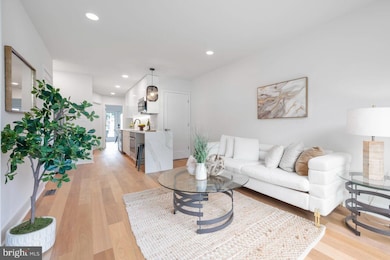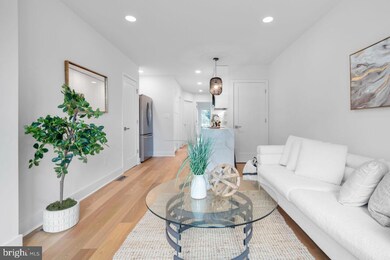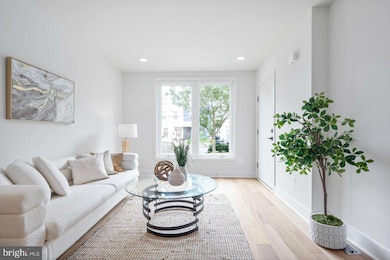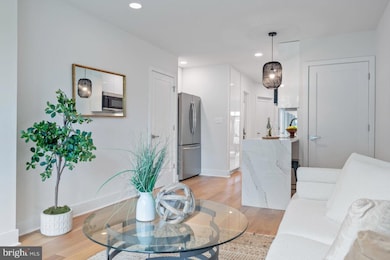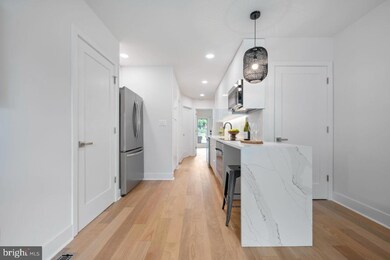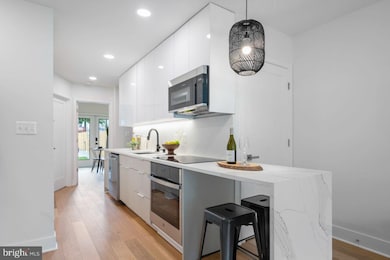
771 18th St NE Unit A Washington, DC 20002
Langston NeighborhoodHighlights
- Open Floorplan
- Den
- Double Pane Windows
- Wood Flooring
- Galley Kitchen
- 3-minute walk to Rosedale Recreation Center
About This Home
As of March 2025PRICED TO SELL. Boutique luxury urban home with Private Parking and Backyard. Contact us today to learn about our CLOSING CREDIT assistance offers!
Property overview:
Discover modern living in the heart of Washington, DC, with this stunning built condo located at 771 18th St NE. Offering a perfect blend of contemporary design and urban convenience, this condo is a rare find in the vibrant neighborhood of H St. NE DC. Only one of two condos in this building, each unit boasts high-end finishes, private parking, dedicated backyard stone patios and yard space, and thoughtful layouts designed to cater to your lifestyle.
Property details.
Located at 771 18th St NE, Unit A, Washington, DC 20002, this condominium features 2 bedrooms, 2 full bathrooms, a private parking space, a patio and yard.
Features and amenities.
Enjoy modern living with expansive, light-filled spaces perfect for entertaining and everyday living. The custom kitchen is equipped with stainless steel appliances, refrigerator with internal water dispenser, dishwasher with Dry Boost technology, Smart wall oven, quartz countertops, and luxury cabinetry. The condo also boasts spa-like bathrooms with modern fixtures, Brazilian Oak hardwood floors and luxury Architessa supplied tiling. The spacious master bedroom comes with an en-suite bathroom and large closets, primary bathroom include double vanity. The residence also includes a private parking space equipped with EV charging, beautifully designed patio with Virginia Select BlueStone pavers and a garden space. Built with energy efficiency in mind, this condo is all electric, features high-quality Closed Cell insulation into exterior walls, insulation between floors for sound attenuation, energy-saving windows and EV charging. Additionally, the residence has a convenient in-unit washer and dryer. Additionally, the exterior doors are equipped with smart locks, and the front doors are pre-wired to accommodate the installation of a security doorbell in the future.
Features and amenities Summary.
Brazilian oak Hardwood floors, Ample natural light, Private parking, EV charging station, Stainless steel appliances, High End kitchen and bath, In-Unit Washer & Dryer, Flexible Layout, Large closets, Living and dining areas, Private patio and yard, Smart locks
Location highlights.
Located in the thriving NE DC area, this condo is just minutes away from public transportation, major highways, and the bustling H Street Corridor. Enjoy a vibrant community with an array of dining, shopping, and entertainment options. There are several parks nearby, including the National Arboretum (5 minute Drive) offering ample green space and recreational activities.
Why Choose 771 18th St NE?
Our architect designed this building to only include 2 condominiums to offer the perfect blend of modern luxury and urban convenience, providing the spaciousness of a house with the ease of condominium living. The land was thoughtfully sub-divided to ensure that each unit has its own outdoor space, adding to the overall appeal. Whether you're a young professional, a growing family, or looking to downsize without compromising on quality, these homes cater to all your needs.
Schedule a viewing.
Don't miss the opportunity to own a piece of modern elegance in NE DC. Contact us today to schedule a private viewing and experience all that 771 18th St NE has to offer.
Agent related to seller.
Property Details
Home Type
- Condominium
Year Built
- Built in 1941 | Remodeled in 2024
HOA Fees
- $238 Monthly HOA Fees
Home Design
- Brick Exterior Construction
Interior Spaces
- Property has 2 Levels
- Open Floorplan
- Recessed Lighting
- Double Pane Windows
- Awning
- Den
- Wood Flooring
Kitchen
- Galley Kitchen
- Built-In Oven
- Electric Oven or Range
- Cooktop
- Microwave
- ENERGY STAR Qualified Refrigerator
- ENERGY STAR Qualified Dishwasher
- Disposal
Bedrooms and Bathrooms
- En-Suite Bathroom
- Walk-in Shower
Laundry
- Electric Dryer
- Front Loading Washer
Home Security
Parking
- 1 Off-Street Space
- Electric Vehicle Home Charger
- Private Parking
Utilities
- Central Heating and Cooling System
- Vented Exhaust Fan
- Electric Water Heater
Additional Features
- Energy-Efficient Windows with Low Emissivity
- Patio
- Property is in excellent condition
Listing and Financial Details
- Assessor Parcel Number 4507//2036
Community Details
Overview
- Association fees include lawn maintenance, insurance, common area maintenance
- Low-Rise Condominium
- 771 18Th Street N.E. Condominium Condos
- Built by North Star Companies LLC
- Carver Langston Subdivision
Amenities
- Common Area
Pet Policy
- Pets Allowed
Security
- Carbon Monoxide Detectors
- Fire and Smoke Detector
Map
Home Values in the Area
Average Home Value in this Area
Property History
| Date | Event | Price | Change | Sq Ft Price |
|---|---|---|---|---|
| 03/27/2025 03/27/25 | Sold | $444,000 | -1.1% | $505 / Sq Ft |
| 03/16/2025 03/16/25 | Pending | -- | -- | -- |
| 03/12/2025 03/12/25 | For Sale | $449,000 | -- | $510 / Sq Ft |
Similar Homes in Washington, DC
Source: Bright MLS
MLS Number: DCDC2189726
- 771 18th St NE Unit B
- 1917 H St NE
- 833 19th St NE Unit 1
- 811 18th St NE
- 1738 H St NE
- 1919 Bennett Place NE
- 1736 H St NE
- 810 20th St NE
- 1721 H St NE
- 834 19th St NE
- 824 18th St NE Unit 102
- 824 18th St NE Unit 3
- 824 18th St NE Unit 302
- 824 18th St NE Unit 202
- 824 18th St NE Unit 201
- 824 18th St NE Unit 1
- 824 18th St NE Unit 10
- 824 18th St NE Unit 9
- 824 18th St NE Unit 7
- 824 18th St NE Unit 6
