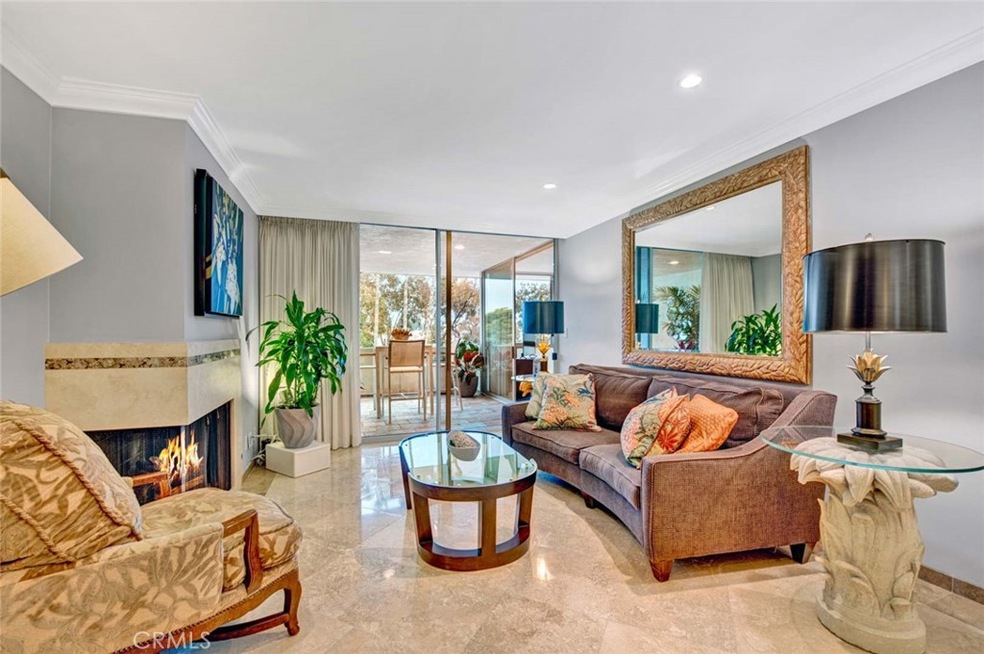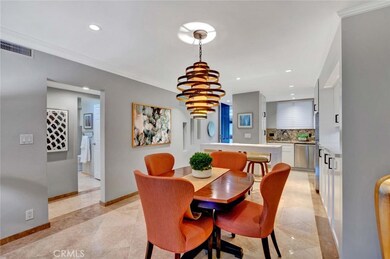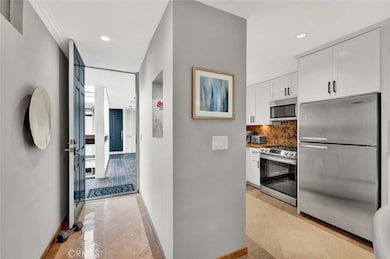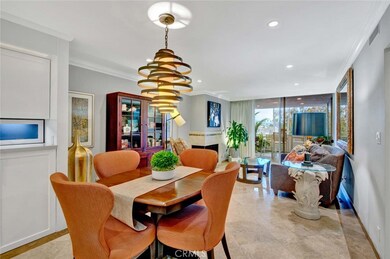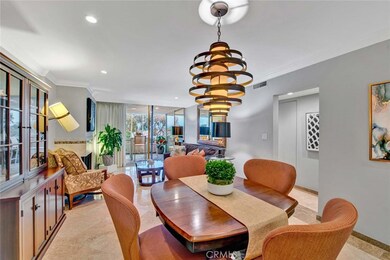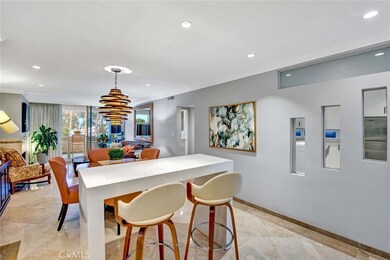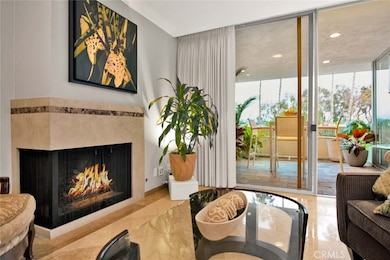
771 Avocado Ave Corona Del Mar, CA 92625
Corona Del Mar NeighborhoodHighlights
- Spa
- No Units Above
- Ocean Side of Highway 1
- Abraham Lincoln Elementary School Rated A
- Primary Bedroom Suite
- City Lights View
About This Home
As of September 2024Fabulous, Premium Highly Sought-After Location in the Heart of Corona Del Mar!! This South of PCH Location is so close to Upscale Shopping & Restaurants, Beaches, Fashion Island, Balboa, and Sherman Gardens. Beautifully Remodeled 2 Bedroom, 2 Bathroom + 2 Car Garage Corona Del Mar Home! Located in the Popular Mid-Century Modern, Sandcastle Community, which is on the Ocean Side of PCH. This Bright & Sunny Condo Faces SE and is on the Third Floor of a Building with an Elevator. The Fully Remodeled, Gourmet Kitchen features White Cabinets; Stone Countertops & Backsplash; Stainless Appliances including Stove, Microwave, Dishwasher, & Refrigerator; Farmhouse Sink with Pull-Out Faucet; Pantry; and Added Recessed Lighting. Butlers' Pantry with Quartz Countertop and Extra Storage. Living Room Features a Custom Stone Fireplace and Slider out to the Private Balcony. Dining Room has extra. space for a breakfast bar/island. Spacious Primary Bedroom features Floor to Ceiling Windows & Slider to the Balcony; Lighted Ceiling Fan; and a Custom Walk-In Closet with Adjustable Shelves, Drawers; & Cedar Lining. The On-Suite Primary Bathroom had been Upgraded with Double Sinks, Custom Stone Tile Work, Designer Fixtures, Whirlpool Tub, and a Skylight. Spacious, Private Secondary Bedroom has Recessed Lighting and Mirrored Closet Doors. Bath 2 has been Fully Remodeled with a Custom Stone Shower, Pedestal Sink, Updated Fixtures, and Skylight. Travertine Floors have been Recently Polished and feature Custom Details. Stone & Wide Wood Baseboards; Crown Moldings; Added Recessed Lights; Smooth Ceilings; Decora Switches; Designer Window Coverings; and all Hard Surface Flooring. In-Home Laundry Space - Side by Side, Full Sized Washer & Dryer are Included. Spacious, Covered Balcony with Overhead Lighting and Slate Tile Floor. Building Elevator gives Easy Access to this Third Floor Condo, with no one above. Private & Oversized 2 Car Garage is nearby and has a Roll-Up Door with Opener. The Sandcastle Community features a Private Pool, Spa, Sundeck. and Covered Entertainment Area. The complex has generous Guest Parking and mature Landscaping.
Last Agent to Sell the Property
First Team Real Estate Brokerage Phone: 714-925-0620 License #00877657

Property Details
Home Type
- Condominium
Est. Annual Taxes
- $10,756
Year Built
- Built in 1963 | Remodeled
Lot Details
- No Units Above
- Two or More Common Walls
- Southeast Facing Home
HOA Fees
- $785 Monthly HOA Fees
Parking
- 2 Car Garage
- Parking Available
- Side by Side Parking
- Two Garage Doors
- Garage Door Opener
- Guest Parking
Property Views
- City Lights
- Woods
- Neighborhood
Home Design
- Midcentury Modern Architecture
Interior Spaces
- 995 Sq Ft Home
- 1-Story Property
- Open Floorplan
- Crown Molding
- Ceiling Fan
- Skylights
- Recessed Lighting
- Custom Window Coverings
- Blinds
- Window Screens
- Sliding Doors
- Panel Doors
- Entryway
- Living Room with Fireplace
- Dining Room
- Stone Flooring
Kitchen
- Updated Kitchen
- Butlers Pantry
- Free-Standing Range
- Microwave
- Dishwasher
- Quartz Countertops
Bedrooms and Bathrooms
- 2 Main Level Bedrooms
- Primary Bedroom Suite
- Walk-In Closet
- Mirrored Closets Doors
- Remodeled Bathroom
- Bathroom on Main Level
- 2 Full Bathrooms
- Stone Bathroom Countertops
- Dual Vanity Sinks in Primary Bathroom
- Hydromassage or Jetted Bathtub
- Walk-in Shower
Laundry
- Laundry Room
- Dryer
- Washer
Accessible Home Design
- Doors swing in
- No Interior Steps
- Accessible Parking
Pool
- Spa
- Fence Around Pool
Outdoor Features
- Ocean Side of Highway 1
- Living Room Balcony
- Enclosed patio or porch
Location
- Suburban Location
Schools
- Lincoln Elementary School
- Corona Del Mar Middle School
- Corona Del Mar High School
Utilities
- Forced Air Heating System
- Natural Gas Connected
Listing and Financial Details
- Tax Lot 1
- Tax Tract Number 10274
- Assessor Parcel Number 93717044
- $375 per year additional tax assessments
Community Details
Overview
- Master Insurance
- 42 Units
- Sandcastle Association, Phone Number (714) 557-5900
- Tritz Professional HOA
- Corona Del Mar South Of Pch Subdivision
Recreation
- Community Pool
- Community Spa
- Bike Trail
Map
Home Values in the Area
Average Home Value in this Area
Property History
| Date | Event | Price | Change | Sq Ft Price |
|---|---|---|---|---|
| 09/17/2024 09/17/24 | Sold | $1,540,000 | -3.1% | $1,548 / Sq Ft |
| 08/11/2024 08/11/24 | Pending | -- | -- | -- |
| 07/12/2024 07/12/24 | For Sale | $1,590,000 | -- | $1,598 / Sq Ft |
Tax History
| Year | Tax Paid | Tax Assessment Tax Assessment Total Assessment is a certain percentage of the fair market value that is determined by local assessors to be the total taxable value of land and additions on the property. | Land | Improvement |
|---|---|---|---|---|
| 2024 | $10,756 | $992,297 | $903,848 | $88,449 |
| 2023 | $10,500 | $972,841 | $886,126 | $86,715 |
| 2022 | $10,322 | $953,766 | $868,751 | $85,015 |
| 2021 | $10,124 | $935,065 | $851,716 | $83,349 |
| 2020 | $10,026 | $925,478 | $842,983 | $82,495 |
| 2019 | $9,836 | $907,332 | $826,454 | $80,878 |
| 2018 | $9,699 | $889,542 | $810,249 | $79,293 |
| 2017 | $9,529 | $872,100 | $794,361 | $77,739 |
| 2016 | $7,768 | $707,413 | $618,985 | $88,428 |
| 2015 | $7,694 | $696,787 | $609,687 | $87,100 |
| 2014 | $7,491 | $681,000 | $597,744 | $83,256 |
Mortgage History
| Date | Status | Loan Amount | Loan Type |
|---|---|---|---|
| Previous Owner | $570,000 | New Conventional | |
| Previous Owner | $684,000 | New Conventional | |
| Previous Owner | $194,800 | Credit Line Revolving | |
| Previous Owner | $471,200 | Purchase Money Mortgage | |
| Previous Owner | $400,000 | Purchase Money Mortgage | |
| Previous Owner | $180,000 | Unknown | |
| Previous Owner | $182,500 | No Value Available | |
| Closed | $75,000 | No Value Available | |
| Closed | $88,350 | No Value Available |
Deed History
| Date | Type | Sale Price | Title Company |
|---|---|---|---|
| Grant Deed | $1,540,000 | Western Resources Title | |
| Interfamily Deed Transfer | -- | None Available | |
| Grant Deed | $855,000 | Stewart Title | |
| Grant Deed | $589,000 | United Title Company | |
| Grant Deed | $500,000 | United Title Company | |
| Grant Deed | $365,000 | Fidelity National Title Ins |
Similar Homes in the area
Source: California Regional Multiple Listing Service (CRMLS)
MLS Number: OC24140303
APN: 937-170-44
- 733 Avocado Ave Unit 108
- 725 Avocado Ave Unit 115
- 701 Acacia Ave
- 506 Avocado Ave
- 504 Avocado Ave Unit 1/2
- 615 Begonia Ave
- 1907 Chubasco Dr
- 604 Begonia Ave
- 516 Begonia Ave
- 1843 Seadrift Dr
- 2015 Sabrina Terrace
- 1921 Sabrina Terrace
- 412 1/2 Acacia Ave Unit 1/2
- 421 Begonia Ave
- 2322 Pacific Dr
- 2661 Point Del Mar
- 425 Dahlia Ave
- 2655 Bungalow Place Unit 23
- 409 Dahlia Ave
- 2516 Bayside Dr
