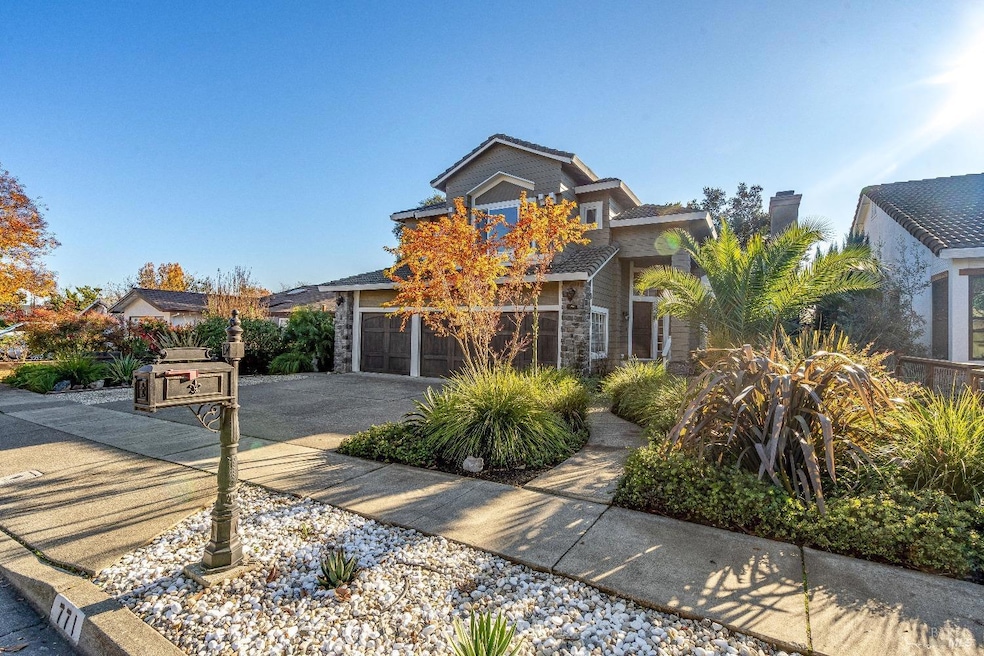
771 Fano Ln Sonoma, CA 95476
Highlights
- Solar Power System
- Mountain View
- Radiant Floor
- Built-In Refrigerator
- Deck
- Cathedral Ceiling
About This Home
As of April 2025Welcome to 771 Fano Lane, a distinguished residence nestled in the heart of Sonoma. This elegant home offers a harmonious blend of sophistication and comfort, perfect for those seeking a serene retreat. Spanning 2,306 square feet, the residence boasts four spacious bedrooms and two and a half luxurious bathrooms, including a steam shower and a bidet for added indulgence. The chef's kitchen is a culinary enthusiast's dream, equipped with top-of-the-line appliances and ample space for entertaining. The open floor plan seamlessly connects the living areas, creating an inviting ambiance for gatherings. Set on a generous 7,636 square foot lot, the home offers ample outdoor space for relaxation and recreation. Located in a great area, this residence provides easy access to the vibrant offerings of Sonoma, close to a beautiful bike path, hiking trails and grocery stores. Making it an ideal choice for those who appreciate both tranquility and convenience.
Home Details
Home Type
- Single Family
Est. Annual Taxes
- $11,915
Year Built
- Built in 1989 | Remodeled
Lot Details
- 7,636 Sq Ft Lot
- Fenced
- Landscaped
Parking
- 3 Car Attached Garage
- Front Facing Garage
- Garage Door Opener
Home Design
- Concrete Foundation
- Frame Construction
- Composition Roof
- Wood Siding
- Stucco
Interior Spaces
- 2,306 Sq Ft Home
- 2-Story Property
- Cathedral Ceiling
- Whole House Fan
- Ceiling Fan
- Gas Fireplace
- Formal Entry
- Family Room
- Living Room with Fireplace
- Combination Dining and Living Room
- Mountain Views
Kitchen
- Breakfast Area or Nook
- Double Self-Cleaning Oven
- Built-In Gas Range
- Range Hood
- Warming Drawer
- Microwave
- Built-In Refrigerator
- Dishwasher
- Quartz Countertops
- Disposal
Flooring
- Wood
- Radiant Floor
- Tile
Bedrooms and Bathrooms
- 4 Bedrooms
- Sunken Shower or Bathtub
- Bathroom on Main Level
- Granite Bathroom Countertops
- Tile Bathroom Countertop
- Secondary Bathroom Jetted Tub
- Bathtub with Shower
- Multiple Shower Heads
- Low Flow Shower
- Window or Skylight in Bathroom
Laundry
- Laundry in unit
- 220 Volts In Laundry
Home Security
- Video Cameras
- Carbon Monoxide Detectors
- Fire and Smoke Detector
Utilities
- Forced Air Zoned Heating and Cooling System
- Radiant Heating System
- 220 Volts
- 220 Volts in Kitchen
- Tankless Water Heater
- Cable TV Available
Additional Features
- Solar Power System
- Deck
Listing and Financial Details
- Assessor Parcel Number 127-561-018-000
Map
Home Values in the Area
Average Home Value in this Area
Property History
| Date | Event | Price | Change | Sq Ft Price |
|---|---|---|---|---|
| 04/21/2025 04/21/25 | Sold | $1,434,000 | -10.2% | $622 / Sq Ft |
| 01/14/2025 01/14/25 | Price Changed | $1,597,000 | -5.8% | $693 / Sq Ft |
| 12/09/2024 12/09/24 | For Sale | $1,695,000 | -- | $735 / Sq Ft |
Tax History
| Year | Tax Paid | Tax Assessment Tax Assessment Total Assessment is a certain percentage of the fair market value that is determined by local assessors to be the total taxable value of land and additions on the property. | Land | Improvement |
|---|---|---|---|---|
| 2023 | $11,915 | $892,410 | $390,429 | $501,981 |
| 2022 | $11,619 | $874,913 | $382,774 | $492,139 |
| 2021 | $11,361 | $857,759 | $375,269 | $482,490 |
| 2020 | $10,866 | $848,965 | $371,422 | $477,543 |
| 2019 | $13,963 | $832,320 | $364,140 | $468,180 |
| 2018 | $11,034 | $816,000 | $357,000 | $459,000 |
| 2017 | $10,556 | $800,000 | $350,000 | $450,000 |
| 2016 | $8,549 | $673,097 | $269,239 | $403,858 |
| 2015 | $6,016 | $458,358 | $132,854 | $325,504 |
| 2014 | $5,947 | $449,380 | $130,252 | $319,128 |
Mortgage History
| Date | Status | Loan Amount | Loan Type |
|---|---|---|---|
| Previous Owner | $378,800 | Credit Line Revolving | |
| Previous Owner | $704,950 | New Conventional | |
| Previous Owner | $890,000 | New Conventional | |
| Previous Owner | $648,600 | New Conventional | |
| Previous Owner | $230,000 | Stand Alone Second | |
| Previous Owner | $170,000 | Unknown | |
| Previous Owner | $424,297 | FHA | |
| Previous Owner | $100,000 | Credit Line Revolving | |
| Previous Owner | $50,000 | Credit Line Revolving | |
| Previous Owner | $155,000 | Unknown | |
| Previous Owner | $155,000 | Unknown | |
| Previous Owner | $50,000 | No Value Available | |
| Previous Owner | $263,000 | No Value Available |
Deed History
| Date | Type | Sale Price | Title Company |
|---|---|---|---|
| Deed | -- | None Listed On Document | |
| Interfamily Deed Transfer | -- | First American Title Co | |
| Grant Deed | $433,000 | Cornerstone Title Company | |
| Grant Deed | $345,000 | Old Republic Title Company | |
| Grant Deed | $329,000 | Chicago Title Insurance Co |
Similar Homes in Sonoma, CA
Source: Bay Area Real Estate Information Services (BAREIS)
MLS Number: 324092750
APN: 127-561-018
- 19027 Junipero Serra Dr
- 608 Fano Ln
- 0 Verano Ave
- 11 Ramon St
- 875 Indian Ln
- 18900 Robinson Rd
- 18920 Lomita Ave
- 934 Harley St
- 522 Joaquin Dr
- 932 W Spain St
- 773 Ernest Dr
- 123 La Mancha Dr
- 116 La Mancha Dr
- 797 W Spain St
- 880 Ernest Dr
- 18869 Beatrice Dr
- 595 Michael Dr
- 18823 Beatrice Dr
- 170 La Mancha Dr
- 197 La Mancha Dr
