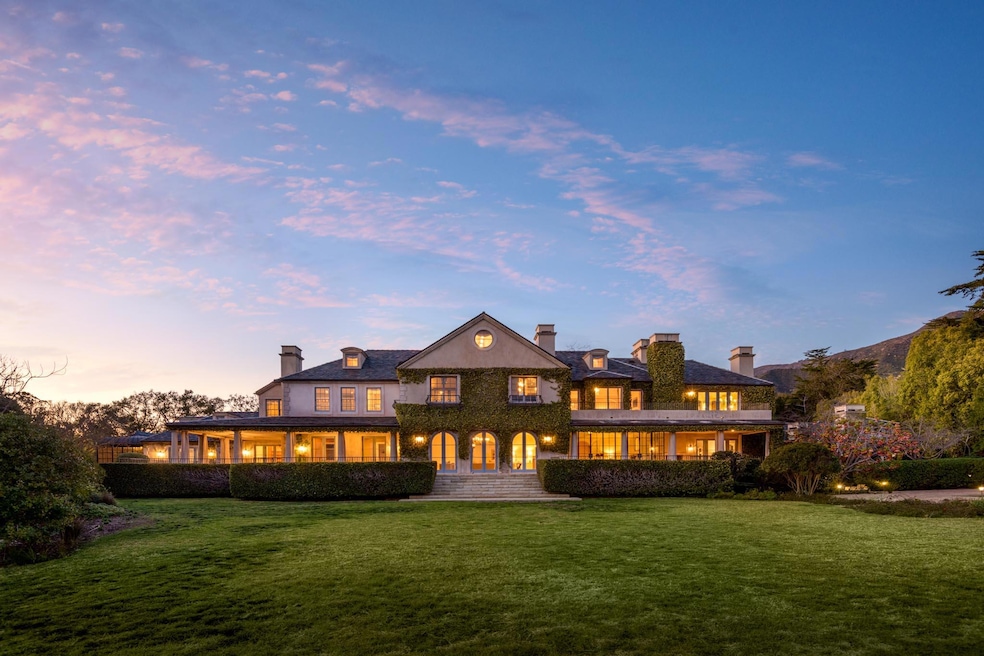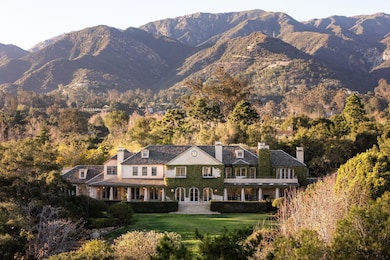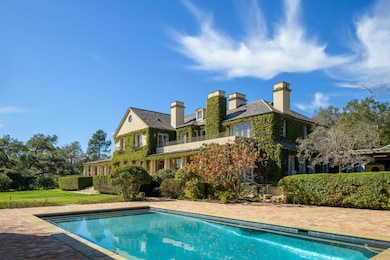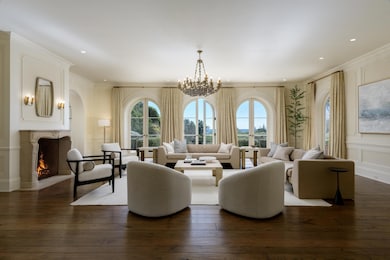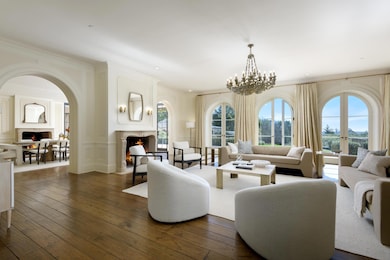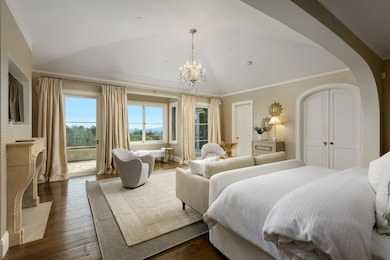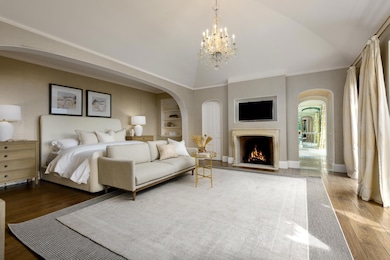
771 Garden Ln Montecito, CA 93108
Estimated payment $221,401/month
Highlights
- Accessory Dwelling Unit (ADU)
- Ocean View
- Pool House
- Cold Spring Elementary School Rated A
- Home Theater
- Estate
About This Home
Escape to unparalleled luxury and timeless elegance in the heart of Montecito's coveted Riven Rock. Set on approximately 5.5 acres of breathtaking view grounds, this extraordinary estate blends old-world grandeur with modern sophistication, offering an unrivaled sanctuary for the most discerning buyers. A cobblestone motor court welcomes you to a masterfully restored and newly expanded English Country masterpiece by renowned luxury builder Van Acker Construction. Spanning approximately 16,668 square feet, the residence sets a new benchmark for upscale living with seven opulent bedroom suites, 13 bathrooms, and exquisite architectural details throughout. Designed for grand-scale entertaining and intimate retreats alike, the estate boasts so many amenities listed below: - A subterranean 8-car auto gallery and 2-bay chauffeur's garage with private offices for security and staff.
- Two separate one-bedroom guest houses, ensuring ultimate privacy for visitors.
- Resort-level amenities, including a gym, playroom, sparkling pool, and an elegant poolside cabana.
- A world-class secondary culinary arts kitchen, rivaling the finest Michelin-starred restaurants.
- A primary suite beyond compare, featuring a 1,220 sq. ft. attic-turned-closet for an unparalleled dressing experience.
- Lush lawns, citrus orchards, verdant gardens, and picturesque pathways complete this once-in-a-lifetime offering.
This is not just a home--it is a statement, a legacy, a dream realized.
Home Details
Home Type
- Single Family
Est. Annual Taxes
- $212,159
Year Built
- Built in 1999
Lot Details
- 5.56 Acre Lot
- Gated Home
- Partially Fenced Property
- Level Lot
- Irrigation
- Hilly Lot
- Fruit Trees
- Wooded Lot
- Lawn
- Property is in excellent condition
- Property is zoned Other, E-1
Parking
- Garage
Property Views
- Ocean
- Island
- Panoramic
- Woods
- Mountain
Home Design
- Estate
- Raised Foundation
- Slab Foundation
- Slate Roof
- Stucco
Interior Spaces
- 11,170 Sq Ft Home
- 2-Story Property
- Sound System
- Cathedral Ceiling
- Gas Fireplace
- Double Pane Windows
- Drapes & Rods
- Family Room with Fireplace
- Great Room
- Living Room with Fireplace
- Formal Dining Room
- Home Theater
- Home Office
- Library
- Loft
- Game Room
- Sun or Florida Room
- Home Gym
- Basement
Kitchen
- Breakfast Area or Nook
- Breakfast Bar
- Double Oven
- Built-In Gas Oven
- Built-In Gas Range
- Stove
- Microwave
- Dishwasher
- Disposal
- Reverse Osmosis System
Flooring
- Wood
- Carpet
- Radiant Floor
- Stone
- Marble
- Tile
- Slate Flooring
Bedrooms and Bathrooms
- 7 Bedrooms
- Main Floor Bedroom
- Fireplace in Primary Bedroom
- Maid or Guest Quarters
Laundry
- Laundry Room
- Dryer
- Washer
- 220 Volts In Laundry
Attic
- Finished Attic
- Attic or Crawl Hatchway Insulated
Home Security
- Monitored
- Fire and Smoke Detector
- Fire Sprinkler System
Pool
- Pool House
- Spa
- Outdoor Pool
Outdoor Features
- Enclosed patio or porch
- Fireplace in Patio
- Gazebo
- Separate Outdoor Workshop
- Shed
- Built-In Barbecue
Schools
- Cold Spring Elementary School
- S.B. Jr. Middle School
- S.B. Sr. High School
Utilities
- Forced Air Zoned Heating and Cooling System
- Vented Exhaust Fan
- Power Generator
- Well
- Water Softener is Owned
- Septic System
- Cable TV Available
Additional Features
- Accessory Dwelling Unit (ADU)
- Property is near schools
- Barn Office
- Groom or Foreman Quarters
Community Details
- No Home Owners Association
- Riven Rock Community
Listing and Financial Details
- Assessor Parcel Number 011-120-004
- Seller Considering Concessions
Map
Home Values in the Area
Average Home Value in this Area
Tax History
| Year | Tax Paid | Tax Assessment Tax Assessment Total Assessment is a certain percentage of the fair market value that is determined by local assessors to be the total taxable value of land and additions on the property. | Land | Improvement |
|---|---|---|---|---|
| 2023 | $212,159 | $19,871,640 | $8,843,400 | $11,028,240 |
| 2022 | $204,965 | $19,482,000 | $8,670,000 | $10,812,000 |
| 2021 | $263,340 | $25,111,000 | $9,502,000 | $15,609,000 |
| 2020 | $237,708 | $22,828,000 | $8,638,000 | $14,190,000 |
| 2019 | $238,401 | $22,828,000 | $8,638,000 | $14,190,000 |
| 2018 | $250,928 | $24,029,000 | $9,092,000 | $14,937,000 |
| 2017 | $251,623 | $24,029,000 | $9,092,000 | $14,937,000 |
| 2016 | $237,190 | $22,885,000 | $8,659,000 | $14,226,000 |
| 2015 | $233,465 | $22,436,000 | $8,489,000 | $13,947,000 |
| 2014 | $223,134 | $21,368,000 | $8,085,000 | $13,283,000 |
Property History
| Date | Event | Price | Change | Sq Ft Price |
|---|---|---|---|---|
| 02/27/2025 02/27/25 | For Sale | $36,500,000 | 0.0% | $3,268 / Sq Ft |
| 02/26/2025 02/26/25 | For Sale | $36,500,000 | -- | $2,190 / Sq Ft |
Deed History
| Date | Type | Sale Price | Title Company |
|---|---|---|---|
| Grant Deed | $28,400,000 | First American Title | |
| Grant Deed | $19,100,000 | First American Title Company | |
| Grant Deed | -- | None Available | |
| Grant Deed | -- | Fidelity National Title Co | |
| Quit Claim Deed | -- | First American Title | |
| Executors Deed | -- | First American Title |
Mortgage History
| Date | Status | Loan Amount | Loan Type |
|---|---|---|---|
| Previous Owner | $4,000,000 | Credit Line Revolving | |
| Previous Owner | $12,000,000 | New Conventional | |
| Previous Owner | $9,750,000 | Future Advance Clause Open End Mortgage | |
| Previous Owner | $9,750,000 | Credit Line Revolving | |
| Previous Owner | $475,000 | Unknown | |
| Previous Owner | $6,000,000 | Unknown | |
| Previous Owner | $2,000,000 | Credit Line Revolving | |
| Previous Owner | $5,000,000 | Unknown | |
| Previous Owner | $250,000 | Credit Line Revolving | |
| Previous Owner | $5,000,000 | Unknown | |
| Previous Owner | $3,000,000 | Unknown | |
| Previous Owner | $2,000,000 | No Value Available |
Similar Homes in the area
Source: Santa Barbara Multiple Listing Service
MLS Number: 25-846
APN: 011-120-004
