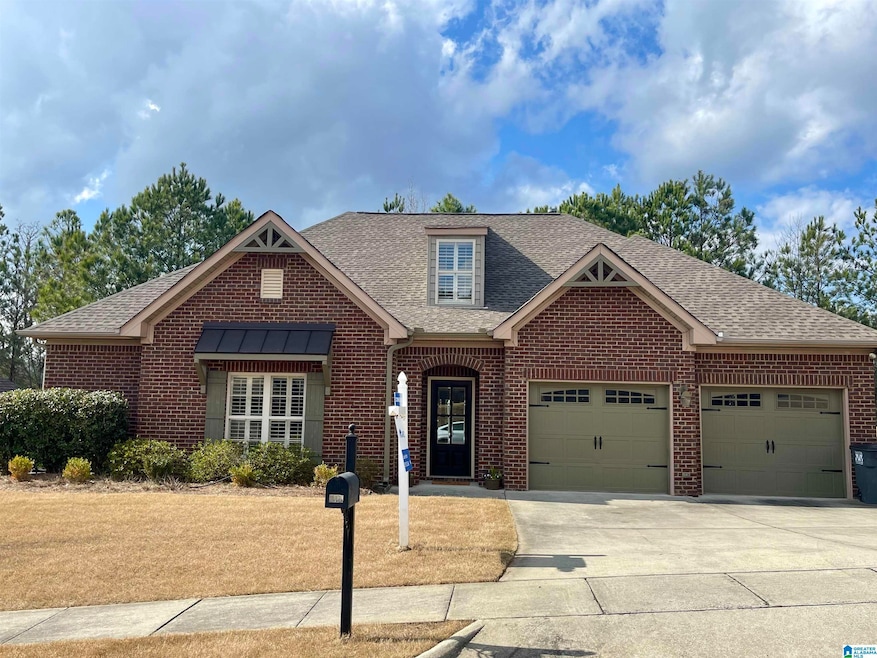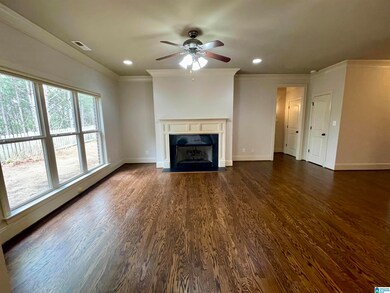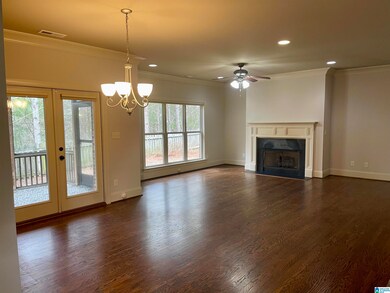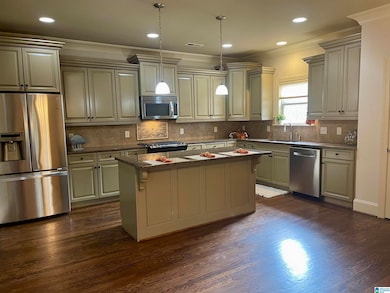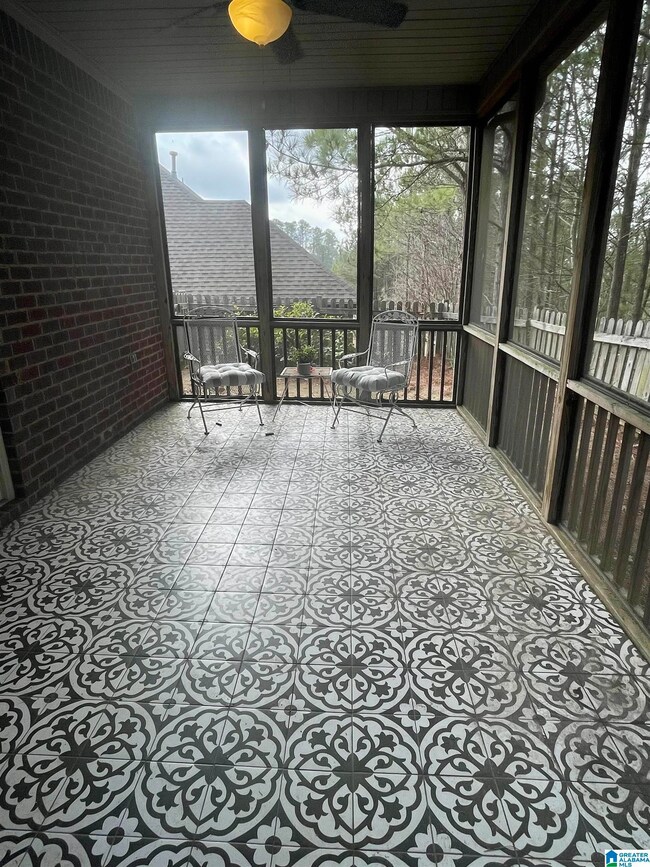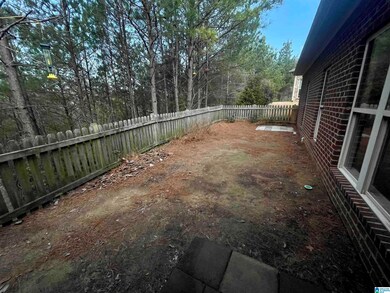
771 Highland Manor Ct Birmingham, AL 35226
Highlights
- Wood Flooring
- Main Floor Primary Bedroom
- Attic
- Trace Crossings Elementary School Rated A
- Hydromassage or Jetted Bathtub
- Stone Countertops
About This Home
As of February 2025Oh, so wonderful! Wide open, spacious living, dining and kitchen with beautiful hardwoods, wide crown molding and fireplace. You will love the great kitchen with a new gas oven, huge island with a breakfast bar, pantry, and lots of nice cabinets. There is a wonderful screen porch off the living areas where you can enjoy the church bells in the distance and see some stunning sunsets. The yard is very level, low maintenance and is picket fenced in the back. The bedroom set up is perfect in this house with the large master suite in the back featuring two large closets and a nice bath with a tile shower, tall vanity with double sinks and a walk in tub. Split bedroom plan with two more bedrooms and a 2nd full bath on the main. There is a big 4th bedroom, 3rd bath, closet and walk in attic up. Main level laundry room. Brand new carpeting. Full brick. Double paned windows. Sidewalks and streetlights. Plantation shutters. No steps on the main level. Come enjoy life at Highland Meadows.
Home Details
Home Type
- Single Family
Est. Annual Taxes
- $2,575
Year Built
- Built in 2013
Lot Details
- 0.28 Acre Lot
- Fenced Yard
- Interior Lot
- Few Trees
HOA Fees
- $23 Monthly HOA Fees
Parking
- 2 Car Attached Garage
- Garage on Main Level
- Rear-Facing Garage
- Off-Street Parking
Home Design
- Slab Foundation
- Ridge Vents on the Roof
- Four Sided Brick Exterior Elevation
Interior Spaces
- 1.5-Story Property
- Crown Molding
- Smooth Ceilings
- Ceiling Fan
- Recessed Lighting
- Gas Log Fireplace
- Double Pane Windows
- Window Treatments
- Living Room with Fireplace
- Dining Room
- Attic
Kitchen
- Breakfast Bar
- Gas Oven
- Built-In Microwave
- Dishwasher
- Stainless Steel Appliances
- Kitchen Island
- Stone Countertops
- Disposal
Flooring
- Wood
- Carpet
- Tile
Bedrooms and Bathrooms
- 4 Bedrooms
- Primary Bedroom on Main
- Split Bedroom Floorplan
- 3 Full Bathrooms
- Split Vanities
- Hydromassage or Jetted Bathtub
- Bathtub and Shower Combination in Primary Bathroom
- Separate Shower
- Linen Closet In Bathroom
Laundry
- Laundry Room
- Laundry on main level
- Washer and Electric Dryer Hookup
Outdoor Features
- Covered patio or porch
Schools
- Trace Crossings Elementary School
- Simmons Middle School
- Hoover High School
Utilities
- Two cooling system units
- Forced Air Heating and Cooling System
- Two Heating Systems
- Heating System Uses Gas
- Underground Utilities
- Gas Water Heater
Community Details
- Association fees include utilities for comm areas
Listing and Financial Details
- Visit Down Payment Resource Website
- Assessor Parcel Number 39-00-21-1-000-004.006
Map
Home Values in the Area
Average Home Value in this Area
Property History
| Date | Event | Price | Change | Sq Ft Price |
|---|---|---|---|---|
| 02/21/2025 02/21/25 | Sold | $426,000 | +9.3% | $184 / Sq Ft |
| 02/07/2025 02/07/25 | For Sale | $389,900 | -- | $168 / Sq Ft |
Tax History
| Year | Tax Paid | Tax Assessment Tax Assessment Total Assessment is a certain percentage of the fair market value that is determined by local assessors to be the total taxable value of land and additions on the property. | Land | Improvement |
|---|---|---|---|---|
| 2024 | $2,575 | $36,200 | -- | -- |
| 2022 | $2,575 | $36,190 | $4,860 | $31,330 |
| 2021 | $2,285 | $32,190 | $4,860 | $27,330 |
| 2020 | $2,084 | $29,300 | $4,860 | $24,440 |
| 2019 | $1,913 | $27,080 | $0 | $0 |
| 2018 | $1,883 | $26,660 | $0 | $0 |
| 2017 | $1,883 | $26,660 | $0 | $0 |
| 2016 | $1,883 | $26,660 | $0 | $0 |
| 2015 | $1,883 | $26,660 | $0 | $0 |
| 2014 | $176 | $26,880 | $0 | $0 |
| 2013 | $176 | $0 | $0 | $0 |
Mortgage History
| Date | Status | Loan Amount | Loan Type |
|---|---|---|---|
| Previous Owner | $225,000 | New Conventional | |
| Previous Owner | $15,000 | New Conventional | |
| Previous Owner | $247,280 | New Conventional | |
| Previous Owner | $206,250 | Commercial |
Deed History
| Date | Type | Sale Price | Title Company |
|---|---|---|---|
| Warranty Deed | $426,000 | None Listed On Document | |
| Warranty Deed | $309,100 | -- |
Similar Homes in Birmingham, AL
Source: Greater Alabama MLS
MLS Number: 21407495
APN: 39-00-21-1-000-004.006
- 687 Flag Cir
- 1221 Rumson Dr
- 4990 Ridge Pass
- 4618 Summit Cove
- 161 Highland Crest Pkwy
- 776 Lake Crest Dr
- 817 Crest Cove
- 1259 Atkins Trimm Blvd
- 1263 Atkins Trimm Blvd
- 1295 Atkins Trimm Blvd
- 1172 Hibiscus Dr
- 249 Shades Crest Rd
- 4702 Mcgill Ct
- 622 Preserve Way
- 573 Preserve Pkwy
- 572 Preserve Pkwy
- 571 Preserve Pkwy
- 472 Preserve Pkwy
- 4743 Mcgill Ct
- 725 Restoration Dr
