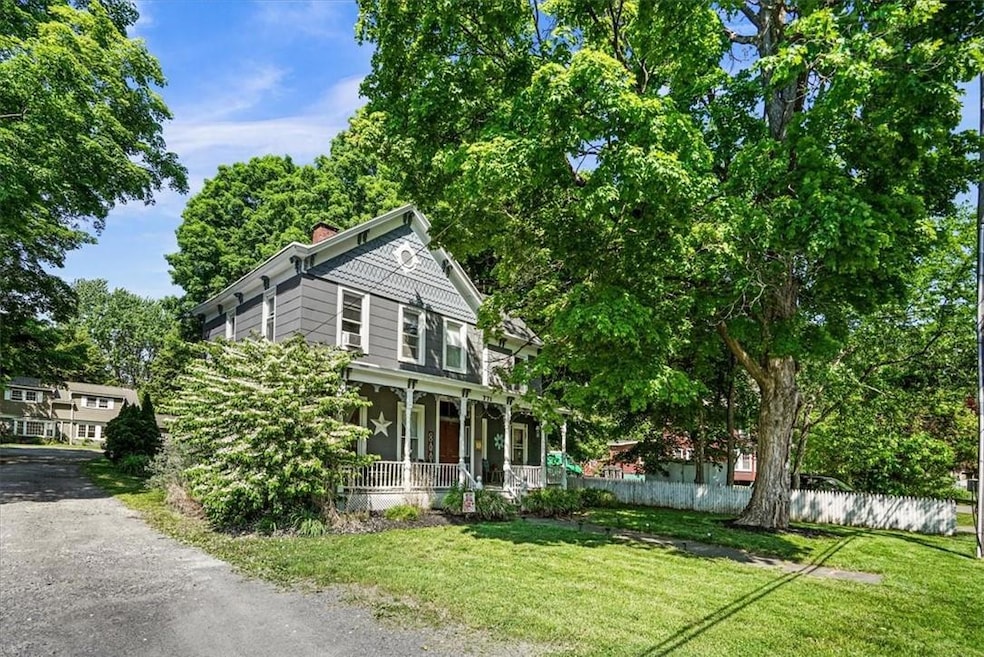
771 Springtown Rd Rosendale, NY 12486
Tillson NeighborhoodHighlights
- Carriage House
- Wood Flooring
- Eat-In Kitchen
- Kingston High School Rated A-
- Main Floor Primary Bedroom
- Wood Siding
About This Home
As of November 2024In the small town of Tillson, just between New Paltz and Kingston, is a charming homestead dating back to 1900. Modernized over the years to include new architectural styles and new living spaces, it is now a four-family property with great flexibility and income potential. The farmhouse, with its wide and welcoming front porch, mature trees, and picket fencing, is set back from the road. Inside you'll find beautiful woodwork, tall ceilings, fireplaces, and bay windows that invite reading, daydreaming, and conversation. The first floor has an eat-in kitchen, a formal dining room for entertaining, and a large living room where wide-board floors hold the history of more than a century of residents. There's also a large family room, a laundry, and an additional room off the kitchen that might be an office. Touch the acorn newel post and ascend to the second-floor bedrooms and baths where original detail gives every room warmth. A private entrance at the rear provides access to a one-bedroom apartment with a recently updated kitchen and bath. A courtyard with a garden, parking, and plenty of outdoor entertaining space separates the farmhouse from the one-car garage (with a workspace) and from the beautiful carriage house. Built with stone and Rosendale brick the carriage house offers 2 living units and an additional workspace: the first floor is a 1 bedroom apartment with a new kitchen and bath; the second floor is a one-bedroom apartment with unique cathedral ceilings; and the workshop area has electric and has been rented in the past. This property offers the opportunity to live a country lifestyle in a well-kept historic home with the bonus of tremendous income potential. Why not? It's beautiful in every way! Additional Information: HeatingFuel:Oil Above Ground,
Last Agent to Sell the Property
Coldwell Banker Village Green Brokerage Phone: (845) 706-5268 License #10301219414

Property Details
Home Type
- Multi-Family
Est. Annual Taxes
- $14,106
Year Built
- Built in 1900
Home Design
- Quadruplex
- Carriage House
- Victorian Architecture
- Frame Construction
- Wood Siding
- Stone Siding
Bedrooms and Bathrooms
- 6 Bedrooms
- Primary Bedroom on Main
Parking
- 8 Parking Spaces
- Driveway
Schools
- E R Crosby Elementary School
- J Watson Bailey Middle School
- Kingston High School
Utilities
- Cooling System Mounted To A Wall/Window
- Heating System Uses Oil
- Radiant Heating System
- Drilled Well
- Septic Tank
Additional Features
- Eat-In Kitchen
- Wood Flooring
- Basement Fills Entire Space Under The House
- 0.35 Acre Lot
Community Details
- 4 Units
- 4 Separate Electric Meters
Listing and Financial Details
- Tenant pays for all utilities, electricity, gas, heat
- Assessor Parcel Number 4600-070.042-0004-003.000-0000
Map
Home Values in the Area
Average Home Value in this Area
Property History
| Date | Event | Price | Change | Sq Ft Price |
|---|---|---|---|---|
| 11/04/2024 11/04/24 | Sold | $600,000 | 0.0% | $286 / Sq Ft |
| 10/29/2024 10/29/24 | Sold | $600,000 | -10.3% | $150 / Sq Ft |
| 08/28/2024 08/28/24 | Pending | -- | -- | -- |
| 08/28/2024 08/28/24 | Pending | -- | -- | -- |
| 07/15/2024 07/15/24 | For Sale | $669,000 | -4.3% | $167 / Sq Ft |
| 05/24/2024 05/24/24 | For Sale | $699,000 | -- | $333 / Sq Ft |
Similar Homes in the area
Source: OneKey® MLS
MLS Number: H6308557
- 6 Jennifer Ln
- 15 Cedar St
- 672 Springtown Rd Unit 674
- 36 Perrines Bridge Rd
- 159 Mountain View Rd
- 80 Grist Mill Rd
- 179 Grove St
- 385 Main St
- 393 Main St
- 296 Main St
- 20 Campbell St
- 532 Springtown Rd
- 611-621 New York 32
- 745 Route 213
- 1883 Main St
- 139 Romanus St
- 1831 New York 213
- 0 Ashley Drive - Lot 4 Unit KEY844182
- 7 Park Cir
- 249 Sawdust Ave
