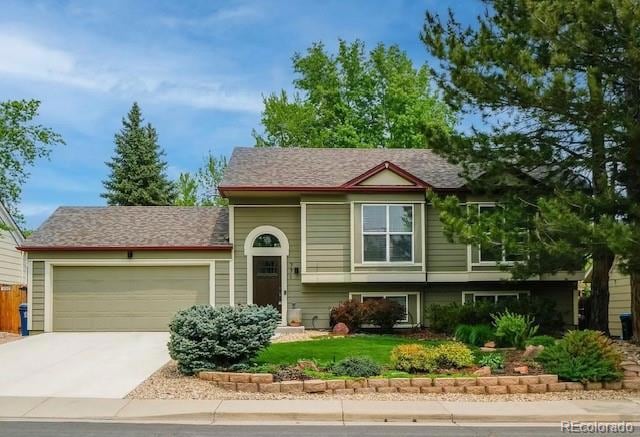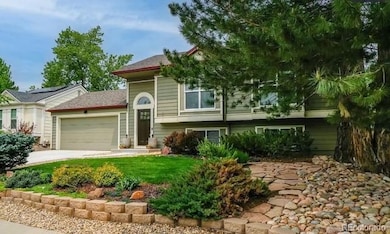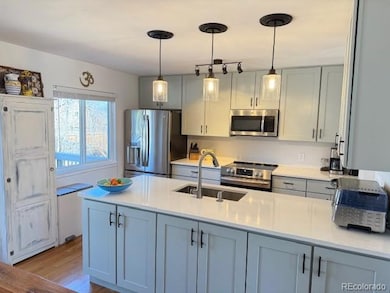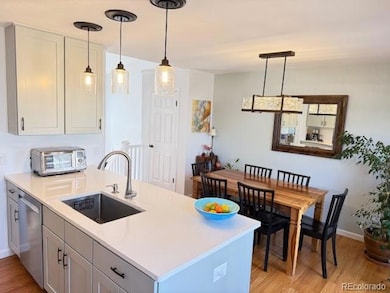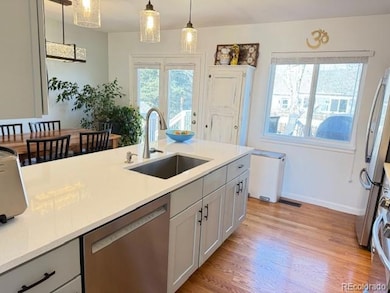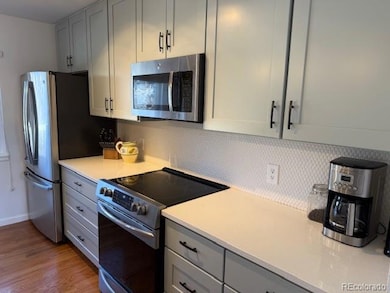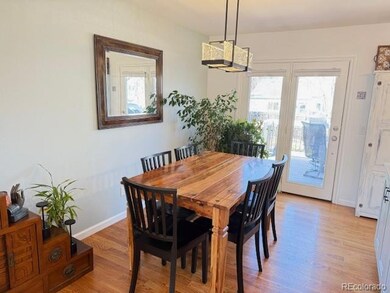
771 W Dahlia St Louisville, CO 80027
Estimated payment $5,016/month
Highlights
- Open Floorplan
- Deck
- Private Yard
- Fireside Elementary School Rated A
- Wood Flooring
- No HOA
About This Home
In the heart of the Heritage neighborhood of Louisville, on a lovely street, sits a charming home. This fully updated home has a flexible layout to serve a young family and work from home adults alike. It’s a short bike ride to Main Street with all of its quaint restaurants, small shops and boutiques. Miles and miles of bike paths throughout Louisville or out to open space are just outside your door. You'll find yourself steps to Fireside Elementary School, and short walks to the Louisville Rec Center and the nearby Safeway grocery store. The location is simply ideal.
Upon entering, this home opens into the living room, dining room, and custom kitchen. The gourmet kitchen has updated cabinets and appliances, plenty of soft-close cabinet doors and drawers, and glistening quartz counter tops with an impressive island/peninsula separating the kitchen from the dining area.
From there, French doors open onto the raised deck overlooking the backyard, a sweet private oasis. The stairs off the upper deck lead to a spacious ground-level patio. Lush green grass is trimmed-in by a curved decorative block raised bed with shrubs and mature trees. The spacious back yard also contains a delightful shed with a window for lawn care or bike storage.
This home is perfect for a family with young children needing a bedroom upstairs next to the primary bedroom. And for teens, the lower level can be an ideal retreat. It includes a tv/game room, two bedrooms and a bathroom. It’s also light and bright with recessed lighting and windows looking onto the well manicured yard.
There is also a radon mitigation system.
Home Details
Home Type
- Single Family
Est. Annual Taxes
- $4,603
Year Built
- Built in 1982
Lot Details
- 6,885 Sq Ft Lot
- South Facing Home
- Property is Fully Fenced
- Landscaped
- Front and Back Yard Sprinklers
- Many Trees
- Private Yard
Parking
- 2 Car Attached Garage
Home Design
- Bi-Level Home
- Frame Construction
- Architectural Shingle Roof
Interior Spaces
- Open Floorplan
- Double Pane Windows
- Finished Basement
- Natural lighting in basement
Kitchen
- Eat-In Kitchen
- Convection Oven
- Microwave
- Dishwasher
- Kitchen Island
- Corian Countertops
Flooring
- Wood
- Carpet
Bedrooms and Bathrooms
- 4 Bedrooms
Laundry
- Dryer
- Washer
Eco-Friendly Details
- Smoke Free Home
Outdoor Features
- Deck
- Fire Pit
Schools
- Fireside Elementary School
- Monarch K-8 Middle School
- Monarch High School
Utilities
- Forced Air Heating and Cooling System
- Gas Water Heater
Community Details
- No Home Owners Association
- Heritage Subdivision
Listing and Financial Details
- Exclusions: Seller's personal property and the draparies.
- Assessor Parcel Number R0092475
Map
Home Values in the Area
Average Home Value in this Area
Tax History
| Year | Tax Paid | Tax Assessment Tax Assessment Total Assessment is a certain percentage of the fair market value that is determined by local assessors to be the total taxable value of land and additions on the property. | Land | Improvement |
|---|---|---|---|---|
| 2024 | $4,525 | $51,215 | $17,313 | $33,902 |
| 2023 | $4,525 | $51,215 | $20,998 | $33,902 |
| 2022 | $3,806 | $39,546 | $15,436 | $24,110 |
| 2021 | $4,051 | $43,744 | $17,074 | $26,670 |
| 2020 | $3,708 | $39,626 | $13,800 | $25,826 |
| 2019 | $3,656 | $39,626 | $13,800 | $25,826 |
| 2018 | $2,920 | $32,688 | $9,288 | $23,400 |
| 2017 | $2,862 | $36,138 | $10,268 | $25,870 |
| 2016 | $2,927 | $33,273 | $11,144 | $22,129 |
| 2015 | $2,775 | $28,807 | $15,840 | $12,967 |
| 2014 | $2,463 | $28,807 | $15,840 | $12,967 |
Property History
| Date | Event | Price | Change | Sq Ft Price |
|---|---|---|---|---|
| 04/06/2025 04/06/25 | Pending | -- | -- | -- |
| 03/29/2025 03/29/25 | For Sale | $829,900 | +3.9% | $447 / Sq Ft |
| 07/05/2023 07/05/23 | Sold | $799,000 | -6.0% | $430 / Sq Ft |
| 05/22/2023 05/22/23 | For Sale | $849,999 | -- | $457 / Sq Ft |
Deed History
| Date | Type | Sale Price | Title Company |
|---|---|---|---|
| Warranty Deed | $799,000 | First American Title | |
| Warranty Deed | $342,000 | Utc Colorado | |
| Warranty Deed | -- | -- | |
| Warranty Deed | $202,500 | Stewart Title | |
| Warranty Deed | $153,000 | -- | |
| Deed | -- | -- |
Mortgage History
| Date | Status | Loan Amount | Loan Type |
|---|---|---|---|
| Previous Owner | $216,500 | New Conventional | |
| Previous Owner | $10,000 | Future Advance Clause Open End Mortgage | |
| Previous Owner | $275,000 | New Conventional | |
| Previous Owner | $92,000 | Credit Line Revolving | |
| Previous Owner | $258,750 | New Conventional | |
| Previous Owner | $273,565 | Purchase Money Mortgage | |
| Previous Owner | $227,500 | Unknown | |
| Previous Owner | $67,400 | No Value Available | |
| Previous Owner | $135,500 | Unknown | |
| Previous Owner | $137,700 | No Value Available |
Similar Homes in Louisville, CO
Source: REcolorado®
MLS Number: 3874647
APN: 1575181-13-021
- 771 W Dahlia St
- 277 S Taft Ct Unit 54
- 177 S Polk Ave
- 380 S Taft Ct Unit 117
- 812 W Mulberry St
- 145 S Buchanan Ave
- 300 Owl Dr Unit 84
- 221 S Lark Ave
- 735 Orchard Ct
- 192 Cherrywood Ln
- 378 Owl Dr Unit 56
- 195 S Cleveland Ave
- 494 Owl Dr Unit 4
- 387 Buchanan Ct
- 538 Fairfield Ln
- 461 Tyler Ave
- 664 Manorwood Ln
- 546 Ridgeview Dr
- 567 Manorwood Ln
- 904 Eldorado Ln
