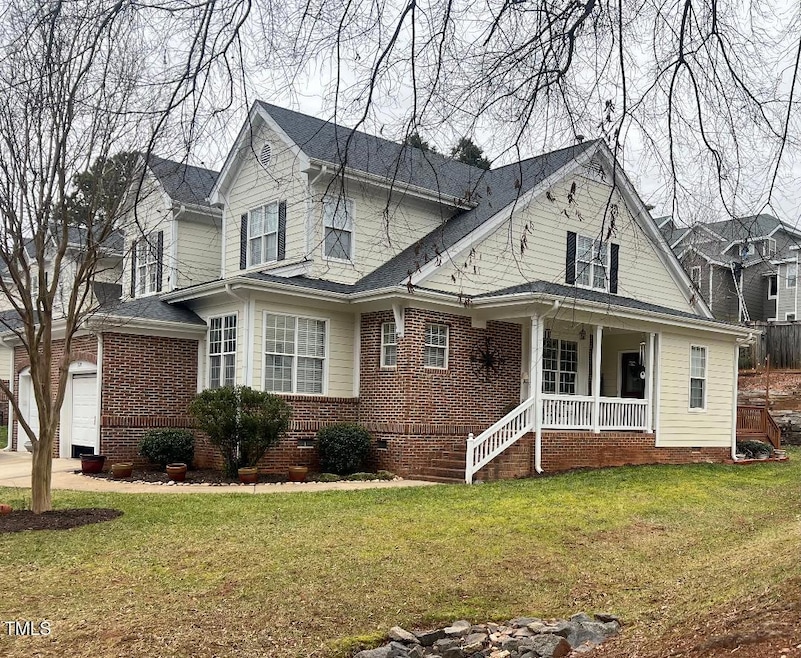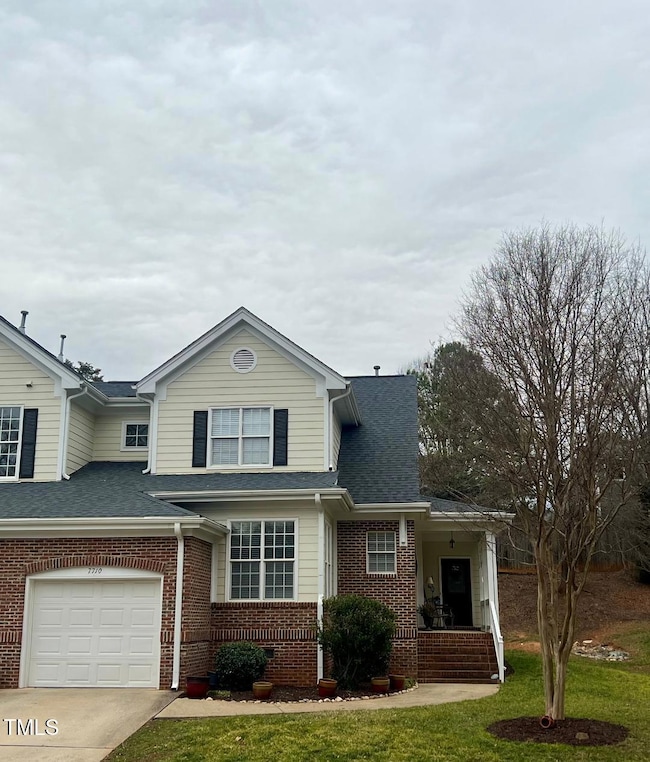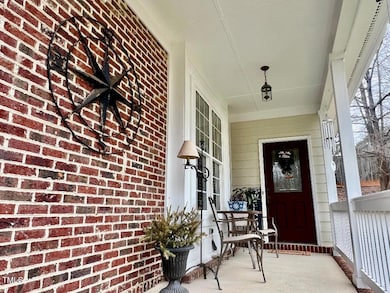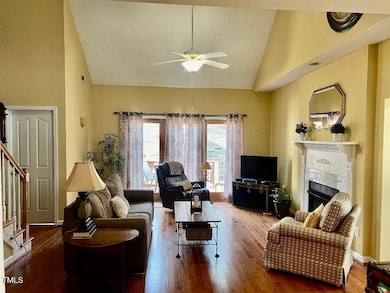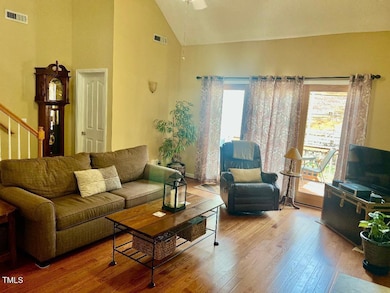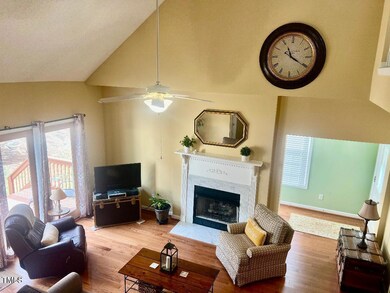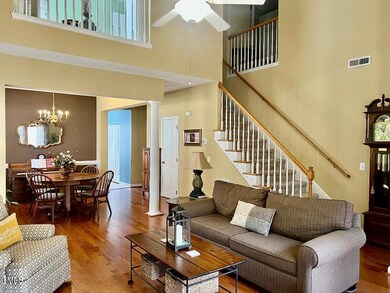
7710 Astoria Place Raleigh, NC 27612
Estimated payment $3,063/month
Highlights
- Outdoor Pool
- Open Floorplan
- Cathedral Ceiling
- Leesville Road Elementary School Rated A
- Deck
- Transitional Architecture
About This Home
Beautiful end unit town home located in NW Raleigh close to Umstead Park.This home has an open floorpan for entertaining with plenty of natural light, gas fireplace with surrounding custom millwork,luxury plank vinyl, hardwood floors, make this home very warm and inviting. Spacious first floor owners suite with newly updated bathroom,beautiful details in the primary bath, large double walk in shower and vanity. The suite includes his and her closets and also opens onto a sunny deck and private backyard. The 2 bedrooms upstairs have remodeled bathroom with separate vanities, shared tub/shower. Upstairs loft/office/study area with lots of cabinets for storage. Nice views from the breakfast nook and Side covered porch, one car garage, with nice shelving for storage. The back deck offers privacy with a spacious side yard. Community swimming pool in walking distance from home. Convenient to everything along Glenwood Ave, Umstead Park, Brier Creek and RDU.
Townhouse Details
Home Type
- Townhome
Est. Annual Taxes
- $3,564
Year Built
- Built in 1998
Lot Details
- 3,485 Sq Ft Lot
- End Unit
- Landscaped
- Cleared Lot
- Private Yard
- Back and Front Yard
HOA Fees
- $255 Monthly HOA Fees
Parking
- 1 Car Attached Garage
- Garage Door Opener
- Private Driveway
- 2 Open Parking Spaces
Home Design
- Transitional Architecture
- Traditional Architecture
- Brick Veneer
- Brick Foundation
- Shingle Roof
- Cement Siding
Interior Spaces
- 2,021 Sq Ft Home
- 2-Story Property
- Open Floorplan
- Cathedral Ceiling
- Ceiling Fan
- Gas Log Fireplace
- Entrance Foyer
- Family Room with Fireplace
- Breakfast Room
- Dining Room
- Loft
- Scuttle Attic Hole
- Prewired Security
Kitchen
- Eat-In Kitchen
- Oven
- Built-In Gas Range
- Microwave
- Dishwasher
Flooring
- Wood
- Tile
- Luxury Vinyl Tile
Bedrooms and Bathrooms
- 3 Bedrooms
- Primary Bedroom on Main
- Dual Closets
- Separate Shower in Primary Bathroom
- Bathtub with Shower
- Walk-in Shower
Laundry
- Laundry Room
- Laundry on main level
- Dryer
- Washer
Outdoor Features
- Outdoor Pool
- Deck
- Covered patio or porch
- Rain Gutters
Schools
- Leesville Road Elementary And Middle School
- Leesville Road High School
Utilities
- Forced Air Heating and Cooling System
- Heating System Uses Natural Gas
- Water Heater
- Cable TV Available
Listing and Financial Details
- Assessor Parcel Number un5f
Community Details
Overview
- Association fees include ground maintenance
- Elite Association, Phone Number (919) 233-7660
- Umstead Village Subdivision
- Maintained Community
Recreation
- Community Pool
Security
- Resident Manager or Management On Site
- Fire and Smoke Detector
Map
Home Values in the Area
Average Home Value in this Area
Tax History
| Year | Tax Paid | Tax Assessment Tax Assessment Total Assessment is a certain percentage of the fair market value that is determined by local assessors to be the total taxable value of land and additions on the property. | Land | Improvement |
|---|---|---|---|---|
| 2024 | $3,565 | $408,117 | $65,000 | $343,117 |
| 2023 | $3,069 | $279,769 | $45,000 | $234,769 |
| 2022 | $2,853 | $279,769 | $45,000 | $234,769 |
| 2021 | $2,742 | $279,769 | $45,000 | $234,769 |
| 2020 | $2,692 | $279,769 | $45,000 | $234,769 |
| 2019 | $2,452 | $209,821 | $39,000 | $170,821 |
| 2018 | $2,313 | $209,821 | $39,000 | $170,821 |
| 2017 | $2,203 | $209,821 | $39,000 | $170,821 |
| 2016 | $2,158 | $209,821 | $39,000 | $170,821 |
| 2015 | $2,211 | $211,552 | $39,000 | $172,552 |
| 2014 | $2,097 | $211,552 | $39,000 | $172,552 |
Property History
| Date | Event | Price | Change | Sq Ft Price |
|---|---|---|---|---|
| 03/12/2025 03/12/25 | For Sale | $449,900 | -- | $223 / Sq Ft |
Deed History
| Date | Type | Sale Price | Title Company |
|---|---|---|---|
| Interfamily Deed Transfer | -- | None Available | |
| Warranty Deed | $214,500 | None Available | |
| Warranty Deed | $172,000 | -- | |
| Warranty Deed | $172,500 | -- | |
| Warranty Deed | $185,000 | -- |
Mortgage History
| Date | Status | Loan Amount | Loan Type |
|---|---|---|---|
| Open | $176,000 | Unknown | |
| Closed | $171,600 | Unknown | |
| Previous Owner | $50,000 | Credit Line Revolving | |
| Previous Owner | $137,600 | Unknown | |
| Previous Owner | $137,600 | Unknown | |
| Previous Owner | $134,900 | No Value Available |
Similar Homes in the area
Source: Doorify MLS
MLS Number: 10079406
APN: 0777.02-65-5175-000
- 8032 Sycamore Hill Ln
- 8023 Sycamore Hill Ln
- 8730 Cypress Grove Run
- 8822 Orchard Grove Way
- 8124 Primanti Blvd
- 8521 Mount Valley Ln
- 8352 Primanti Blvd
- 8309 Nantahala Dr
- 6813 W Lake Anne Dr
- 8125 Rhiannon Rd
- 8230 Ebenezer Church Rd
- 8208 City Loft Ct
- 8217 Pilots View Dr
- 8244 City Loft Ct
- 7425 Silver View Ln
- 7533 Silver View Ln
- 8415 Reedy Ridge Ln
- 8721 Owl Roost Place
- 8329 Pilots View Dr
- 8457 Reedy Ridge Ln
