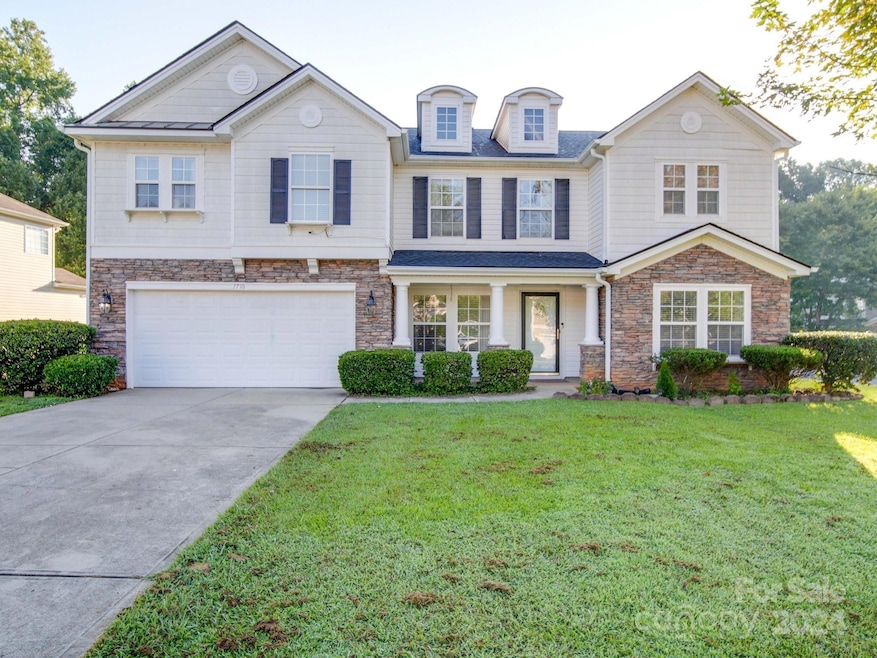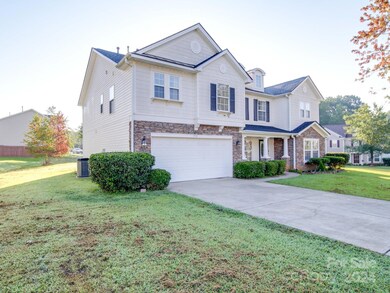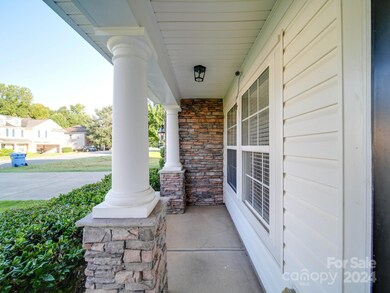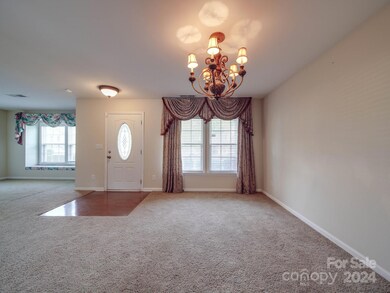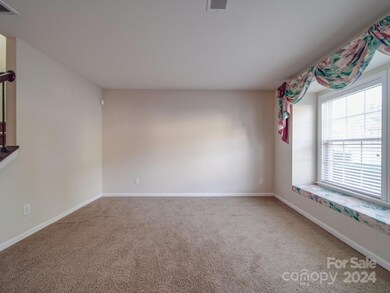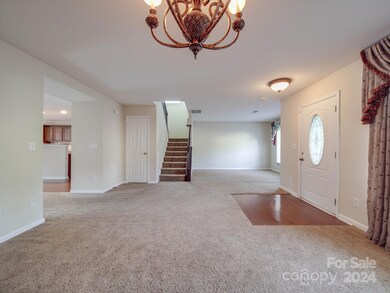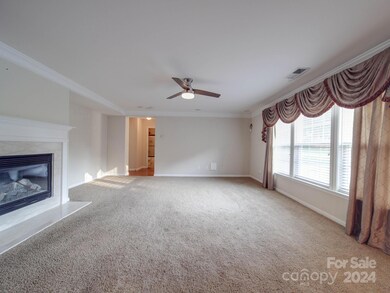
7710 Brookwood Valley Ln Mint Hill, NC 28227
Highlights
- City View
- Clubhouse
- Wood Flooring
- Open Floorplan
- Traditional Architecture
- Corner Lot
About This Home
As of February 2025Step into over 3,300 square feet of pure comfort in this sprawling home located on a desirable corner lot in Mint Hill. It’s designed for both comfort and functionality, featuring a formal living room, dining room, and a great room with a fireplace. The kitchen? Plenty of cabinets for storage.
On the main floor, you’ll find a guest room with a full bathroom—ideal for visitors. Upstairs, the primary bedroom comes with an ensuite bathroom that includes double sinks, an oversized closet, and a soaking tub. The second floor also includes three more bedrooms, a loft, and an upstairs laundry room for added convenience.New roof 2024 .
Outside the home, Mint Hill offers parks, restaurants, and shopping—all within easy reach. Want to see it for yourself? Schedule a tour today.
---
Last Agent to Sell the Property
Ram Realty LLC Brokerage Email: khinyee.realtor@gmail.com License #327982
Home Details
Home Type
- Single Family
Est. Annual Taxes
- $3,232
Year Built
- Built in 2005
Lot Details
- Corner Lot
- Property is zoned R3
HOA Fees
- $33 Monthly HOA Fees
Parking
- 2 Car Attached Garage
- Garage Door Opener
- Driveway
Home Design
- Traditional Architecture
- Slab Foundation
- Composition Roof
- Stone Siding
- Vinyl Siding
Interior Spaces
- 2-Story Property
- Open Floorplan
- Central Vacuum
- Built-In Features
- Ceiling Fan
- Window Treatments
- Family Room with Fireplace
- City Views
- Pull Down Stairs to Attic
Kitchen
- Gas Cooktop
- Microwave
- Dishwasher
- Disposal
Flooring
- Wood
- Vinyl
Bedrooms and Bathrooms
- Walk-In Closet
- 3 Full Bathrooms
Outdoor Features
- Patio
- Front Porch
Schools
- Lebanon Elementary School
- Northeast Middle School
- Independence High School
Utilities
- Forced Air Heating and Cooling System
- Heating System Uses Natural Gas
- Gas Water Heater
- Cable TV Available
Listing and Financial Details
- Assessor Parcel Number 13726362
Community Details
Overview
- Versage HOA, Phone Number (704) 573-5123
- Versage Subdivision
- Mandatory home owners association
Amenities
- Clubhouse
Recreation
- Trails
Map
Home Values in the Area
Average Home Value in this Area
Property History
| Date | Event | Price | Change | Sq Ft Price |
|---|---|---|---|---|
| 02/06/2025 02/06/25 | Sold | $505,000 | -1.9% | $146 / Sq Ft |
| 10/06/2024 10/06/24 | Price Changed | $515,000 | -1.0% | $149 / Sq Ft |
| 08/23/2024 08/23/24 | For Sale | $520,000 | +6.1% | $150 / Sq Ft |
| 08/24/2022 08/24/22 | Sold | $490,000 | +1.2% | $146 / Sq Ft |
| 07/13/2022 07/13/22 | Pending | -- | -- | -- |
| 07/08/2022 07/08/22 | For Sale | $484,300 | -- | $144 / Sq Ft |
Tax History
| Year | Tax Paid | Tax Assessment Tax Assessment Total Assessment is a certain percentage of the fair market value that is determined by local assessors to be the total taxable value of land and additions on the property. | Land | Improvement |
|---|---|---|---|---|
| 2023 | $3,232 | $449,500 | $90,000 | $359,500 |
| 2022 | $2,358 | $270,400 | $55,000 | $215,400 |
| 2021 | $2,397 | $270,400 | $55,000 | $215,400 |
| 2020 | $2,397 | $270,400 | $55,000 | $215,400 |
| 2019 | $2,391 | $270,400 | $55,000 | $215,400 |
| 2018 | $2,049 | $184,900 | $28,100 | $156,800 |
| 2017 | $2,031 | $184,900 | $28,100 | $156,800 |
| 2016 | $2,028 | $184,900 | $28,100 | $156,800 |
| 2015 | $2,024 | $184,900 | $28,100 | $156,800 |
| 2014 | $2,022 | $184,900 | $28,100 | $156,800 |
Mortgage History
| Date | Status | Loan Amount | Loan Type |
|---|---|---|---|
| Open | $175,000 | New Conventional | |
| Closed | $175,000 | New Conventional | |
| Previous Owner | $343,000 | New Conventional | |
| Previous Owner | $156,052 | New Conventional | |
| Previous Owner | $178,000 | Fannie Mae Freddie Mac |
Deed History
| Date | Type | Sale Price | Title Company |
|---|---|---|---|
| Warranty Deed | $505,000 | South City Title | |
| Warranty Deed | $505,000 | South City Title | |
| Warranty Deed | $490,000 | Law Office Of Robert Forquer P | |
| Deed | -- | Law Office Of Robert Forquer | |
| Quit Claim Deed | -- | None Available | |
| Quit Claim Deed | -- | None Available | |
| Special Warranty Deed | $253,500 | -- | |
| Warranty Deed | $459,000 | -- |
Similar Homes in the area
Source: Canopy MLS (Canopy Realtor® Association)
MLS Number: 4173664
APN: 137-263-62
- 9205 Camberwell Rd
- 6501 Thamesmead Ln
- 9534 Markus Dr
- 9208 Plashet Ln
- 9539 Errington Ln
- 6929 Plough Dr
- 6500 Wealdstone Ct
- 10521 Ardley Manor Dr
- 7209 Tressel Ln
- 9808 Lawyers Rd
- 10405 Club Car Ct
- 5319 Springdale Ave
- 7107 Wilson Grove Rd
- 7500 Happy Hollow Dr
- 7325 Forrest Rader Dr
- 7206 Forrest Rader Dr
- 6710 Cinnamon Cir Unit 19A
- 6040 Wilgrove Mint Hill Rd
- 9624 Buckskin Ln
- 10007 Mountain Apple Dr
