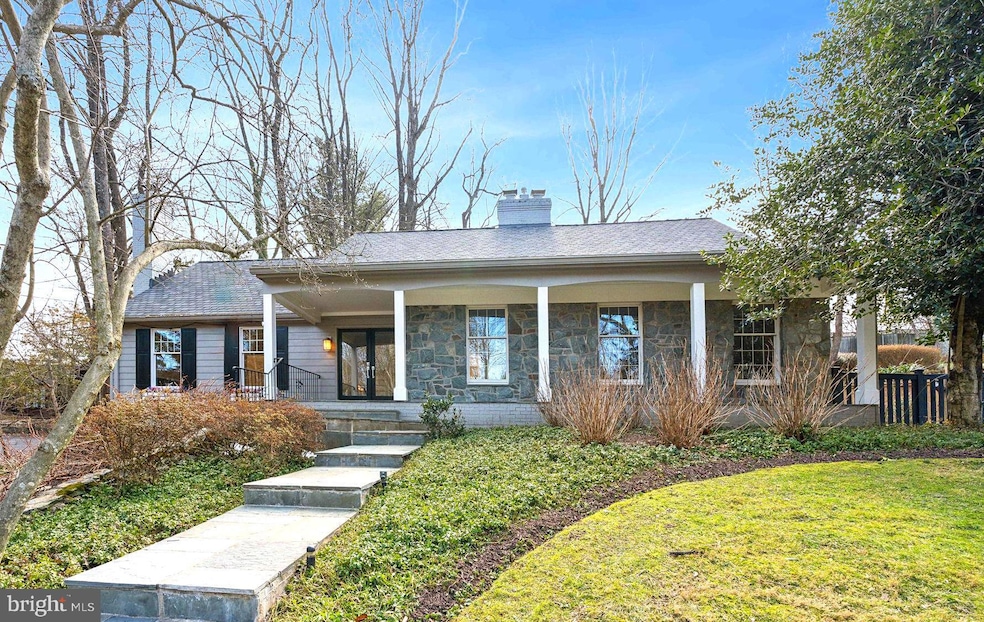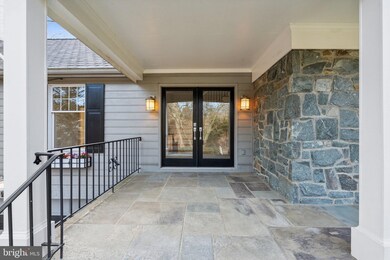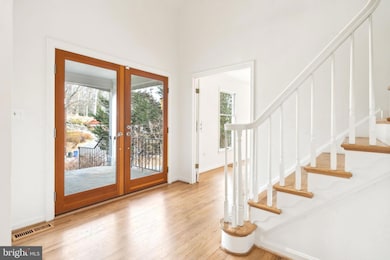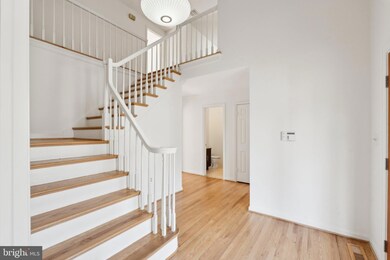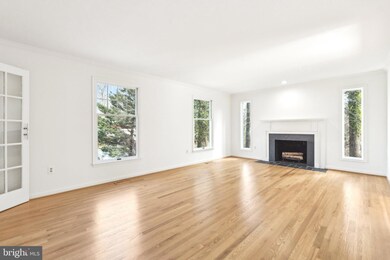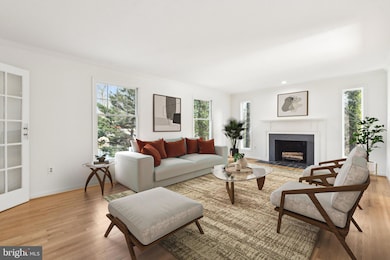
7710 Cindy Ln Bethesda, MD 20817
Seven Locks NeighborhoodHighlights
- 0.35 Acre Lot
- Raised Ranch Architecture
- No HOA
- Seven Locks Elementary School Rated A
- 3 Fireplaces
- 2 Car Direct Access Garage
About This Home
As of April 2025Welcome to 7710 Cindy Lane, a turn-key oasis with sunny and bright spaces. Homeowner has invested in major upgrades in the last 24 months- from fresh paint and newly refinished floors, to a new roof, furnace, deck, patio, and kitchen appliances, this house is move-in ready!
As you step inside, you are greeted by a two story foyer that leads you into the heart of the home. The spacious formal living and dining rooms offer a bright and inviting atmosphere, with large windows that fill the space with natural light, highlighting the freshly refinished hardwood floors and freshly painted walls. The living room boasts a wood burning fireplace, enhancing the thoughtful design making the space feel both welcoming and sophisticated, perfect for everyday living or hosting guests.
Moving through the home, you'll find the kitchen, a true chef’s haven. Featuring updated, top-of the line appliances including an all-new range, Miele dishwasher and Liebherr refrigerator (both purchased in late 2024), the kitchen offers ample pantry storage and sleek finishes. A breakfast area with bay window overlooking the backyard is sure to be a favorite gathering place. Flowing seamlessly into the spacious family room with wet bar, where an expansive wall of windows showcase beautiful views of the lush gardens. A cozy fireplace creates an inviting ambiance, perfect for unwinding after a long day.
The main level also features the serene owner’s suite, which provides the perfect retreat. The primary bedroom is both spacious and calming, with a separate dressing room and a large walk-in closet offering ample storage. The updated en-suite bath, featuring Waterworks fixtures and soaking tub, invites relaxation with its elegant design and peaceful garden views.
As you head upstairs, you'll discover three additional spacious bedrooms, each offering comfortable space for family or guests. The appealing upstairs full bath is a bright and functional space
The lower level adds even more value to this home, offering a huge, fully finished flexible space that can serve as a recreation or media room, playroom, or additional family room. A large unfinished utility room provides ample storage, extra refrigerator, deep freezer and full sized washer/dryer. A full bath on this level ensures comfort and convenience for guests or additional family members. The oversized two-car garage provides generous space for vehicles and extra storage.
Step outside, and you’ll discover a true oasis. Just off the dining room, a new composite deck (installed in 2023), is perfect for alfresco dining or relaxing while taking in the picturesque views of the beautifully landscaped grounds. The new bluestone patio, added in 2023, offers an elegant and low-maintenance outdoor space, ideal for entertaining or simply enjoying the surroundings. A soothing koi pond completes the outdoor sanctuary, inviting you to unwind in nature’s embrace.
This home has been thoughtfully maintained and updated with attention to detail. A brand-new roof was installed in August 2023, along with gutter guards and a French drain system (added between 2023 and 2024), enhancing the home’s durability and functionality. A new furnace system (installed in 2024) ensures comfort throughout the year.
Situated just minutes from downtown Bethesda, Chevy Chase, and Washington, D.C., 7710 Cindy Lane is ideally located for easy access to world-class dining, shopping, top-rated schools, and scenic parks, offering the perfect balance of convenience and tranquility.
Experience the finest in living at 7710 Cindy Lane. Schedule your private tour today!
Home Details
Home Type
- Single Family
Est. Annual Taxes
- $11,988
Year Built
- Built in 1985
Lot Details
- 0.35 Acre Lot
- Property is zoned R200
Parking
- 2 Car Direct Access Garage
Home Design
- Raised Ranch Architecture
- Frame Construction
Interior Spaces
- Property has 3 Levels
- 3 Fireplaces
- Partially Finished Basement
- Garage Access
Bedrooms and Bathrooms
Utilities
- Central Air
- Heating Available
- Natural Gas Water Heater
Community Details
- No Home Owners Association
- Seven Locks Hills Subdivision
Listing and Financial Details
- Tax Lot 11
- Assessor Parcel Number 161002373272
Map
Home Values in the Area
Average Home Value in this Area
Property History
| Date | Event | Price | Change | Sq Ft Price |
|---|---|---|---|---|
| 04/10/2025 04/10/25 | Sold | $1,399,000 | 0.0% | $346 / Sq Ft |
| 03/16/2025 03/16/25 | Pending | -- | -- | -- |
| 03/15/2025 03/15/25 | Price Changed | $1,399,000 | -6.7% | $346 / Sq Ft |
| 02/24/2025 02/24/25 | For Sale | $1,499,000 | +60.3% | $370 / Sq Ft |
| 02/13/2012 02/13/12 | Sold | $935,000 | -1.6% | $292 / Sq Ft |
| 01/06/2012 01/06/12 | Pending | -- | -- | -- |
| 12/23/2011 12/23/11 | For Sale | $949,900 | 0.0% | $297 / Sq Ft |
| 12/19/2011 12/19/11 | Pending | -- | -- | -- |
| 12/06/2011 12/06/11 | For Sale | $949,900 | -- | $297 / Sq Ft |
Tax History
| Year | Tax Paid | Tax Assessment Tax Assessment Total Assessment is a certain percentage of the fair market value that is determined by local assessors to be the total taxable value of land and additions on the property. | Land | Improvement |
|---|---|---|---|---|
| 2024 | $11,988 | $988,600 | $0 | $0 |
| 2023 | $10,047 | $895,100 | $0 | $0 |
| 2022 | $8,688 | $801,600 | $445,200 | $356,400 |
| 2021 | $1,940 | $801,600 | $445,200 | $356,400 |
| 2020 | $8,589 | $801,600 | $445,200 | $356,400 |
| 2019 | $10,093 | $940,600 | $445,200 | $495,400 |
| 2018 | $9,810 | $915,700 | $0 | $0 |
| 2017 | $9,708 | $890,800 | $0 | $0 |
| 2016 | -- | $865,900 | $0 | $0 |
| 2015 | $7,988 | $836,400 | $0 | $0 |
| 2014 | $7,988 | $806,900 | $0 | $0 |
Mortgage History
| Date | Status | Loan Amount | Loan Type |
|---|---|---|---|
| Open | $1,119,200 | New Conventional | |
| Previous Owner | $625,000 | New Conventional | |
| Previous Owner | $571,000 | Stand Alone Refi Refinance Of Original Loan | |
| Previous Owner | $150,000 | Credit Line Revolving |
Deed History
| Date | Type | Sale Price | Title Company |
|---|---|---|---|
| Deed | $1,399,000 | Legacyhouse Title | |
| Deed | -- | None Listed On Document | |
| Deed | -- | None Listed On Document | |
| Deed | $935,000 | Brennan Title Company | |
| Deed | $949,000 | -- |
Similar Homes in Bethesda, MD
Source: Bright MLS
MLS Number: MDMC2167414
APN: 10-02373272
- 7813 Green Twig Rd
- 8004 Cindy Ln
- 8901 Charred Oak Dr
- 8121 River Rd Unit 451
- 9024 Honeybee Ln
- 8215 River Rd
- 8213 River Rd
- 7700 Carteret Rd
- 7806 Carteret Rd
- 8300 Burdette Rd Unit 616
- 8625 Fenway Rd
- 8404 Peck Place
- 7504 Glennon Dr
- 8609 Darby Place
- 9113 Redwood Ave
- 7209 Arrowood Rd
- 7125 Darby Rd
- 7105 Darby Rd
- 7100 Darby Rd
- 0 Fenway Rd
