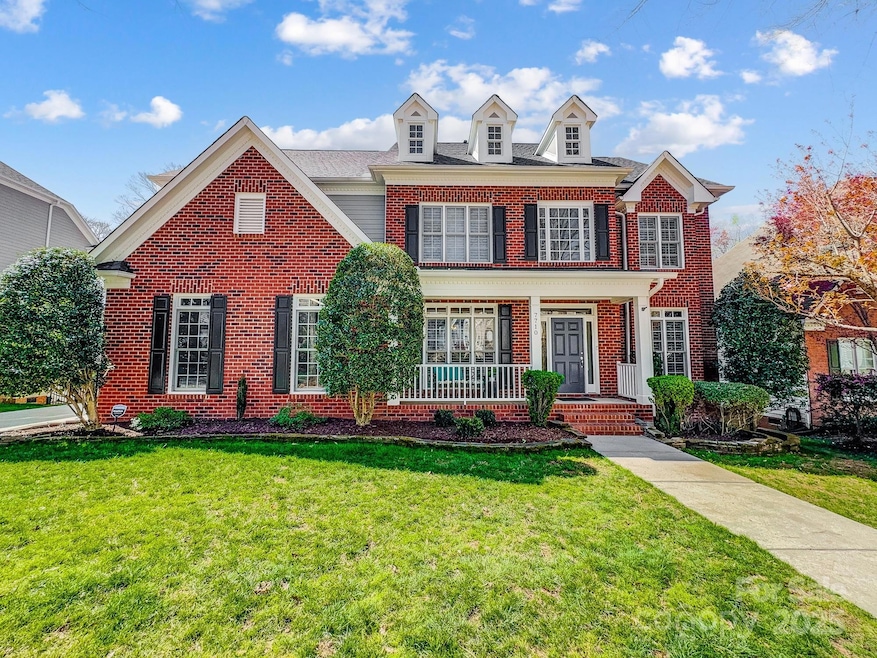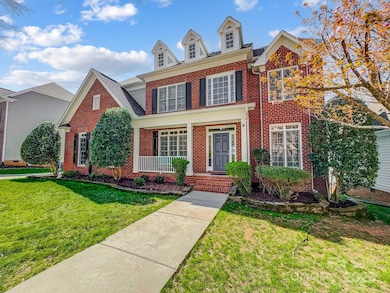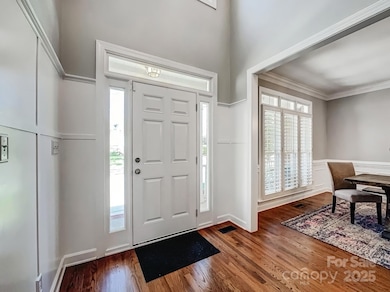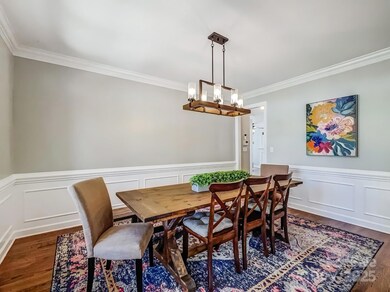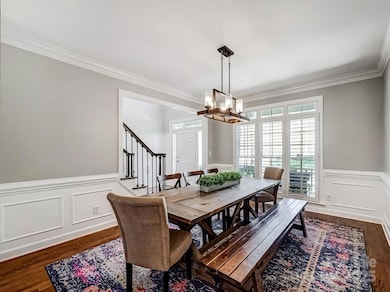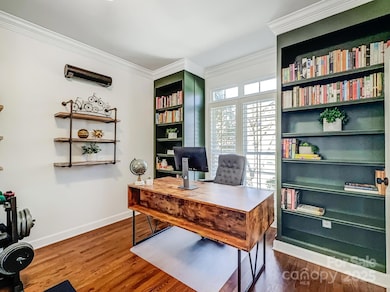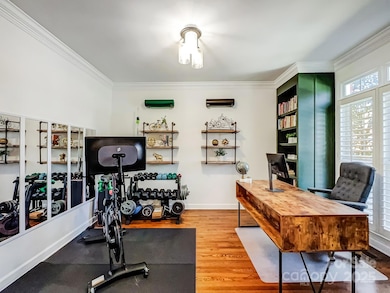
7710 Garnkirk Dr Huntersville, NC 28078
Highlights
- Open Floorplan
- Clubhouse
- Pond
- Grand Oak Elementary School Rated A-
- Deck
- Wooded Lot
About This Home
As of April 2025Located in sought-after MacAulay, this stunning 4-bedroom home features a huge bonus room, a living room, and a more relaxed keeping room—both with fireplaces. The spacious, gourmet kitchen boasts a large island, gas range, eat-in area, and real wood cabinets. A drop zone with built-ins, plantation shutters, crown molding, and real hardwood floors adds charm throughout the main floor. Retreat to the expansive primary suite, featuring a cozy sitting area, a beautifully updated bathroom, and a generous walk-in closet with a laundry chute. All secondary bedrooms have attached, updated bathrooms. Recent upgrades include a new roof (2020), HVAC (2018), and water heater (2017). Outside, an entertainer’s dream awaits, featuring an outdoor kitchen, fireplace, and a private backyard that backs up to a natural buffer with stunning stream views. Real hardboard siding and a side-load garage complete the exterior. Enjoy pools, tennis/pickleball courts, pocket parks, fishing ponds, swim team, etc!
Last Agent to Sell the Property
Lewis And Kirk Realty LLC Brokerage Email: rachel@lewisandkirk.com License #271927
Home Details
Home Type
- Single Family
Est. Annual Taxes
- $4,695
Year Built
- Built in 2003
Lot Details
- Back Yard Fenced
- Irrigation
- Wooded Lot
- Property is zoned NR
HOA Fees
- $82 Monthly HOA Fees
Parking
- 2 Car Attached Garage
- Garage Door Opener
- Driveway
Home Design
- Brick Exterior Construction
Interior Spaces
- 2-Story Property
- Open Floorplan
- Wired For Data
- Built-In Features
- Ceiling Fan
- Insulated Windows
- French Doors
- Entrance Foyer
- Family Room with Fireplace
- Living Room with Fireplace
- Crawl Space
- Pull Down Stairs to Attic
- Home Security System
Kitchen
- Built-In Self-Cleaning Convection Oven
- Electric Oven
- Gas Range
- Down Draft Cooktop
- Microwave
- ENERGY STAR Qualified Dishwasher
- Kitchen Island
- Disposal
Flooring
- Wood
- Tile
Bedrooms and Bathrooms
- 4 Bedrooms
- Walk-In Closet
Laundry
- Laundry Room
- Laundry Chute
- Washer and Electric Dryer Hookup
Accessible Home Design
- More Than Two Accessible Exits
Eco-Friendly Details
- ENERGY STAR/CFL/LED Lights
- Fresh Air Ventilation System
Outdoor Features
- Pond
- Deck
- Outdoor Fireplace
- Outdoor Kitchen
- Outdoor Gas Grill
- Front Porch
Schools
- Grand Oak Elementary School
- Francis Bradley Middle School
- Hopewell High School
Utilities
- Forced Air Zoned Heating and Cooling System
- Heating System Uses Natural Gas
- Underground Utilities
- Electric Water Heater
- Cable TV Available
Listing and Financial Details
- Assessor Parcel Number 009-078-35
Community Details
Overview
- Cedar Management Group Association, Phone Number (704) 644-8808
- Macaulay Subdivision
- Mandatory home owners association
Recreation
- Tennis Courts
- Sport Court
- Indoor Game Court
- Community Playground
- Community Pool
Additional Features
- Clubhouse
- Card or Code Access
Map
Home Values in the Area
Average Home Value in this Area
Property History
| Date | Event | Price | Change | Sq Ft Price |
|---|---|---|---|---|
| 04/25/2025 04/25/25 | Sold | $800,000 | +4.6% | $218 / Sq Ft |
| 03/27/2025 03/27/25 | For Sale | $765,000 | -- | $208 / Sq Ft |
Tax History
| Year | Tax Paid | Tax Assessment Tax Assessment Total Assessment is a certain percentage of the fair market value that is determined by local assessors to be the total taxable value of land and additions on the property. | Land | Improvement |
|---|---|---|---|---|
| 2023 | $4,695 | $632,100 | $160,000 | $472,100 |
| 2022 | $3,650 | $406,600 | $80,000 | $326,600 |
| 2021 | $3,633 | $406,600 | $80,000 | $326,600 |
| 2020 | $3,608 | $406,600 | $80,000 | $326,600 |
| 2019 | $3,602 | $406,600 | $80,000 | $326,600 |
| 2018 | $3,883 | $331,300 | $70,000 | $261,300 |
| 2017 | $3,809 | $331,300 | $70,000 | $261,300 |
| 2016 | $3,805 | $331,300 | $70,000 | $261,300 |
| 2015 | $3,802 | $331,300 | $70,000 | $261,300 |
| 2014 | $3,800 | $0 | $0 | $0 |
Mortgage History
| Date | Status | Loan Amount | Loan Type |
|---|---|---|---|
| Open | $267,600 | Credit Line Revolving | |
| Closed | $150,000 | Credit Line Revolving | |
| Closed | $370,300 | New Conventional | |
| Closed | $366,650 | New Conventional | |
| Closed | $386,100 | New Conventional | |
| Previous Owner | $288,203 | Unknown | |
| Previous Owner | $291,920 | Purchase Money Mortgage | |
| Previous Owner | $20,000 | Credit Line Revolving | |
| Previous Owner | $322,199 | Purchase Money Mortgage |
Deed History
| Date | Type | Sale Price | Title Company |
|---|---|---|---|
| Warranty Deed | $429,000 | None Available | |
| Warranty Deed | $365,000 | None Available | |
| Warranty Deed | $322,500 | First American Title Of The |
Similar Homes in Huntersville, NC
Source: Canopy MLS (Canopy Realtor® Association)
MLS Number: 4237789
APN: 009-078-35
- 9433 Gilpatrick Ln
- 8600 Glade Ct
- 15035 Hugh McAuley Rd
- 16123 Chiltern Ln
- 16115 Chiltern Ln
- 15124 Hugh McAuley Rd
- 15613 Glen Miro Dr
- 8823 Deerland Ct
- 7807 Chaddsley Dr
- 15744 Berryfield St
- 8929 Lizzie Ln
- 15015 Almondell Dr
- 8802 Glenside St
- 8806 Glenside St
- 14944 Carbert Ln
- 9435 Devonshire Dr
- 15327 Rush Lake Ln
- 9009 Tayside Ct
- 15113 Sharrow Bay Ct
- 15101 Sharrow Bay Ct Unit 12
