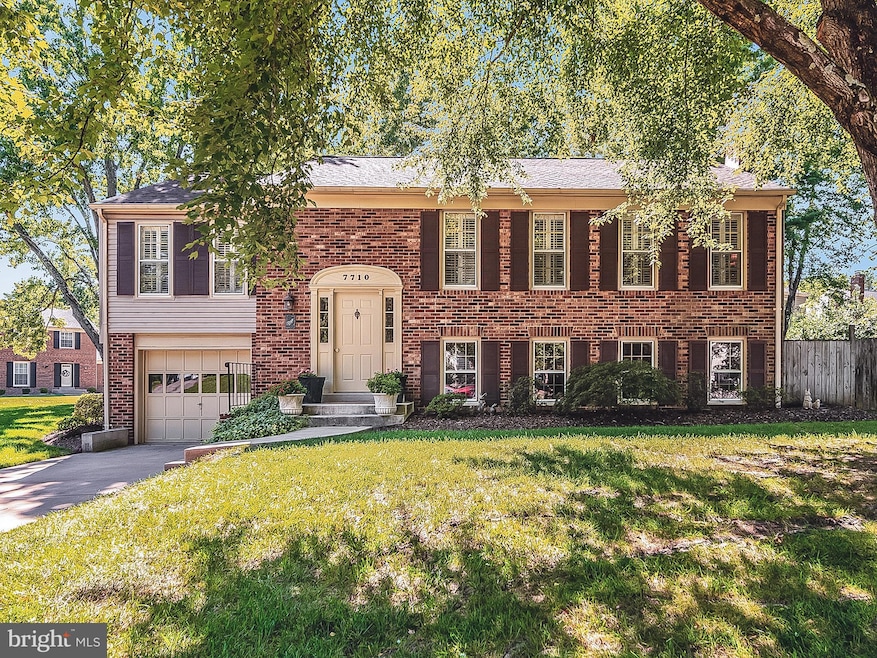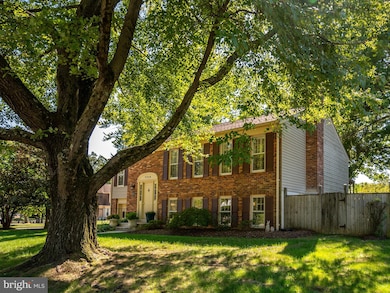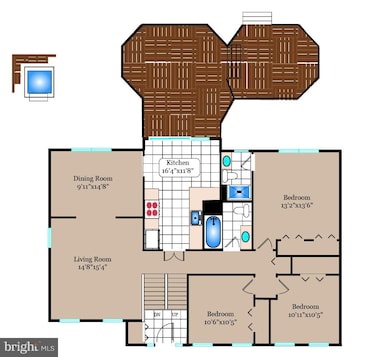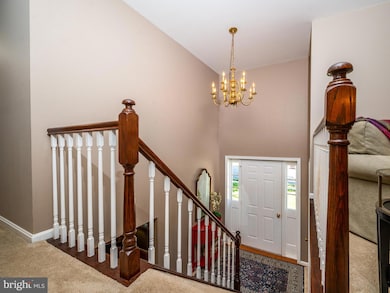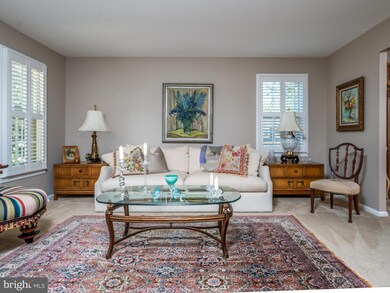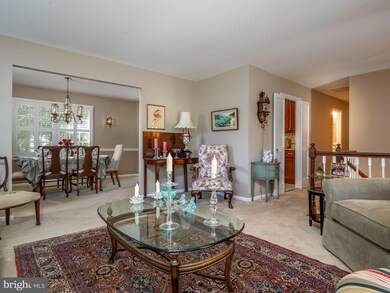
7710 Maritime Ln Springfield, VA 22153
Highlights
- Spa
- Deck
- Traditional Floor Plan
- Orange Hunt Elementary School Rated A-
- Wooded Lot
- Corner Lot
About This Home
As of December 2024Embrace the epitome of luxury living at this meticulously updated residence located in the highly coveted Forest Hills section of Lakewood Hills. This gorgeous home offers a perfect blend of modern amenities, prime location, and unparalleled comfort for both relaxation and entertainment. Situated in a sought-after neighborhood with excellent schools, parks, and convenient access to commuting routes, this property is a true gem for those seeking the ultimate lifestyle. Step inside to discover a spacious and thoughtfully designed floor plan that seamless transitions between family living and hosting lavish gatherings. The meticulously landscaped multi-level deck and hot tub provide a serene oasis for unwinding and entertaining guests amidst a backdrop of vibrant colors all year round. No detail has been spared in the extensive renovations carried out by the current owners, including updating to the kitchen, bathrooms, roof, siding, HVAC system, deck, hot tub, and landscaping. This home exudes comfort and style, with expansive living and dining areas ideal for celebrations, a renovated kitchen perfect for the master chef or the occasional cook and an adjoining light filled breakfast area flowing directly onto the deck. The latter two create a delightful gathering place with extensive vistas of the rear yard. The family room is sufficiently sizeable for large screen TV and game/play areas. The cozy wood-burning fireplace adds pleasant ambience. Storage abounds throughout the property, with a separate storage room and an oversized garage offering plenty of space for all your needs. Immerse yourself in luxury living at its finest and make this exquisite home yours today.
Home Details
Home Type
- Single Family
Est. Annual Taxes
- $8,812
Year Built
- Built in 1980
Lot Details
- 0.29 Acre Lot
- Corner Lot
- Wooded Lot
- Property is in excellent condition
- Property is zoned R3
HOA Fees
- $10 Monthly HOA Fees
Parking
- 1 Car Attached Garage
- 1 Driveway Space
- Front Facing Garage
Home Design
- Split Foyer
- Poured Concrete
- Vinyl Siding
- Concrete Perimeter Foundation
Interior Spaces
- Property has 2 Levels
- Traditional Floor Plan
- Chair Railings
- Fireplace With Glass Doors
- Family Room
- Living Room
- Dining Room
- Storage Room
- Basement
Kitchen
- Breakfast Area or Nook
- Eat-In Kitchen
- Electric Oven or Range
- Built-In Microwave
- Extra Refrigerator or Freezer
- Ice Maker
- Dishwasher
- Upgraded Countertops
- Disposal
Flooring
- Carpet
- Ceramic Tile
- Vinyl
Bedrooms and Bathrooms
- En-Suite Primary Bedroom
- En-Suite Bathroom
- Bathtub with Shower
- Walk-in Shower
Laundry
- Laundry Room
- Dryer
- Washer
Outdoor Features
- Spa
- Deck
Schools
- Orange Hunt Elementary School
- Irving Middle School
- West Springfield High School
Utilities
- Central Air
- Heat Pump System
- Electric Water Heater
Community Details
- Lakewood Hills Subdivision, Dogwood Floorplan
Listing and Financial Details
- Assessor Parcel Number 0972 03 0677
Map
Home Values in the Area
Average Home Value in this Area
Property History
| Date | Event | Price | Change | Sq Ft Price |
|---|---|---|---|---|
| 12/30/2024 12/30/24 | Sold | $830,000 | -0.9% | $384 / Sq Ft |
| 11/26/2024 11/26/24 | Pending | -- | -- | -- |
| 11/19/2024 11/19/24 | Price Changed | $837,500 | -1.5% | $387 / Sq Ft |
| 11/06/2024 11/06/24 | For Sale | $850,000 | -- | $393 / Sq Ft |
Tax History
| Year | Tax Paid | Tax Assessment Tax Assessment Total Assessment is a certain percentage of the fair market value that is determined by local assessors to be the total taxable value of land and additions on the property. | Land | Improvement |
|---|---|---|---|---|
| 2024 | $8,812 | $760,670 | $311,000 | $449,670 |
| 2023 | $8,247 | $730,800 | $296,000 | $434,800 |
| 2022 | $8,040 | $703,090 | $286,000 | $417,090 |
| 2021 | $7,406 | $631,120 | $256,000 | $375,120 |
| 2020 | $6,986 | $590,290 | $241,000 | $349,290 |
| 2019 | $6,600 | $557,680 | $231,000 | $326,680 |
| 2018 | $6,347 | $551,940 | $231,000 | $320,940 |
| 2017 | $6,234 | $536,940 | $216,000 | $320,940 |
| 2016 | $6,316 | $545,180 | $221,000 | $324,180 |
| 2015 | $5,726 | $513,060 | $206,000 | $307,060 |
| 2014 | $5,434 | $488,050 | $196,000 | $292,050 |
Mortgage History
| Date | Status | Loan Amount | Loan Type |
|---|---|---|---|
| Open | $705,500 | New Conventional | |
| Closed | $705,500 | New Conventional | |
| Previous Owner | $50,000 | Credit Line Revolving | |
| Previous Owner | $253,000 | New Conventional | |
| Previous Owner | $125,000 | Future Advance Clause Open End Mortgage |
Deed History
| Date | Type | Sale Price | Title Company |
|---|---|---|---|
| Deed | $830,000 | District Title | |
| Deed | $830,000 | District Title | |
| Interfamily Deed Transfer | -- | American Land And Title | |
| Deed | $163,900 | -- |
About the Listing Agent

Earle Whitmore has been delivering quality real estate service to the buyers and sellers of the Northern Virginia area for more than 30 years. She has been able to maintain a high level of production for this entire time because she consistently delivers quality service whether she is representing sellers or buyers. The most frequent comment people make after working with Earle is "I never realized a real estate transaction could be so smooth." Earle is known for her serious approach to the
Earle's Other Listings
Source: Bright MLS
MLS Number: VAFX2209174
APN: 0972-03-0677
- 7617 Cervantes Ct
- 9124 Fishermans Ln
- 9029 Scott St
- 7908 Deerlee Dr
- 8737 Pohick Rd
- 7711 Cumbertree Ct
- 9233 Northedge Dr
- 8701 Shadowlake Way
- 9248 Northedge Dr
- 7700 Gralnick Place
- 9014 Giltinan Ct
- 8613 Groveland Dr
- 8062 Steeple Chase Ct
- 8729 Cuttermill Place
- 8121 Steeple Chase Ct
- 7309 Langsford Ct
- 9068 Gavelwood Ct
- 9008 Arley Dr
- 7201 Hopkins Ct
- 7310 Whitson Dr
