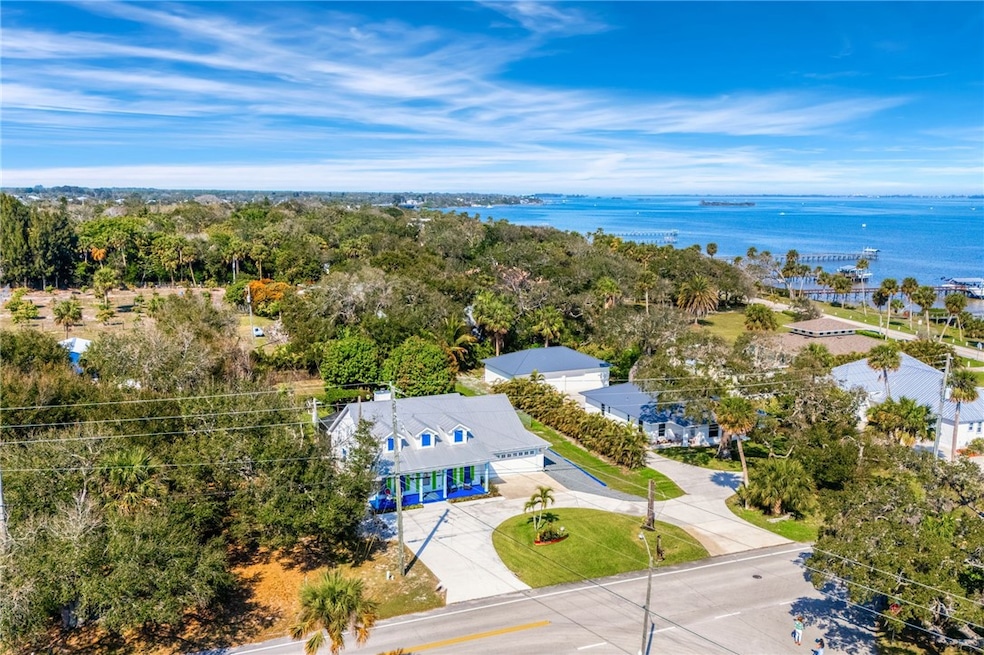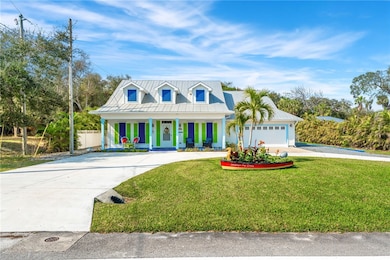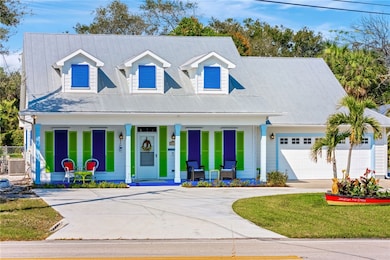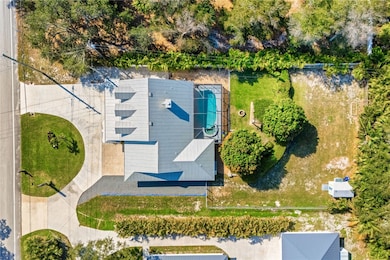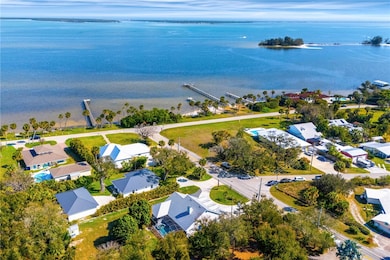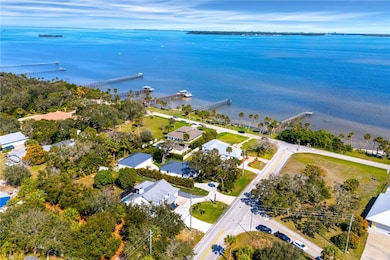
7710 Roseland Rd Sebastian, FL 32958
Roseland NeighborhoodEstimated payment $5,347/month
Highlights
- Access To Intracoastal Waterway
- Free Form Pool
- Vaulted Ceiling
- Sebastian Elementary School Rated 9+
- River View
- Attic
About This Home
Enjoy the feel of Key West charm by the river in this custom built 3 bedroom, 2.5 bath pool home with shared dock access and a gorgeous view of the Sebastian Inlet! This home features an open floor plan with split bedrooms overlooking a heated & enclosed pool and spa area, a cozy wood burning fire place, vaulted ceilings with open wood beams, crown molding, outdoor pergola & fire pit, outdoor shower and mature fruit trees all situated on almost a 1/2 acre of property and walking distance to your community dock!
Listing Agent
One Sotheby's Int'l Realty Brokerage Phone: 772-538-1098 License #3333446

Home Details
Home Type
- Single Family
Est. Annual Taxes
- $5,565
Year Built
- Built in 2002
Lot Details
- 0.4 Acre Lot
- Southwest Facing Home
- Fenced
- Sprinkler System
Parking
- 2 Car Garage
Home Design
- Frame Construction
- Metal Roof
Interior Spaces
- 1,638 Sq Ft Home
- 1-Story Property
- Crown Molding
- Vaulted Ceiling
- 1 Fireplace
- Blinds
- French Doors
- Sliding Doors
- Tile Flooring
- River Views
- Pull Down Stairs to Attic
- Fire and Smoke Detector
Kitchen
- Range
- Microwave
- Dishwasher
- Kitchen Island
- Disposal
Bedrooms and Bathrooms
- 3 Bedrooms
- Split Bedroom Floorplan
- Walk-In Closet
Laundry
- Laundry closet
- Dryer
- Washer
Pool
- Free Form Pool
- Outdoor Pool
- Spa
- Outdoor Shower
- Screen Enclosure
Outdoor Features
- Access To Intracoastal Waterway
- Screened Patio
- Rain Gutters
Utilities
- Central Heating and Cooling System
- Well
- Electric Water Heater
- Water Softener is Owned
Community Details
- Serene Acres Subdivision
Listing and Financial Details
- Tax Lot 3
- Assessor Parcel Number 30382500018000000003.0
Map
Home Values in the Area
Average Home Value in this Area
Tax History
| Year | Tax Paid | Tax Assessment Tax Assessment Total Assessment is a certain percentage of the fair market value that is determined by local assessors to be the total taxable value of land and additions on the property. | Land | Improvement |
|---|---|---|---|---|
| 2024 | $5,300 | $441,401 | -- | -- |
| 2023 | $5,300 | $416,467 | $0 | $0 |
| 2022 | $5,296 | $404,337 | $0 | $0 |
| 2021 | $5,299 | $392,561 | $0 | $0 |
| 2020 | $2,159 | $387,141 | $0 | $0 |
| 2019 | $2,320 | $183,471 | $0 | $0 |
| 2018 | $2,298 | $180,050 | $0 | $0 |
| 2017 | $2,273 | $176,347 | $0 | $0 |
| 2016 | $2,249 | $172,720 | $0 | $0 |
| 2015 | $2,329 | $171,520 | $0 | $0 |
| 2014 | $2,260 | $170,160 | $0 | $0 |
Property History
| Date | Event | Price | Change | Sq Ft Price |
|---|---|---|---|---|
| 04/22/2025 04/22/25 | Price Changed | $875,000 | -2.7% | $534 / Sq Ft |
| 03/14/2025 03/14/25 | Price Changed | $899,000 | -2.8% | $549 / Sq Ft |
| 03/03/2025 03/03/25 | Price Changed | $925,000 | -2.6% | $565 / Sq Ft |
| 02/10/2025 02/10/25 | For Sale | $950,000 | +95.1% | $580 / Sq Ft |
| 05/29/2019 05/29/19 | Sold | $487,000 | -2.6% | $297 / Sq Ft |
| 04/29/2019 04/29/19 | Pending | -- | -- | -- |
| 04/24/2019 04/24/19 | For Sale | $500,000 | -- | $305 / Sq Ft |
Deed History
| Date | Type | Sale Price | Title Company |
|---|---|---|---|
| Warranty Deed | $487,000 | Paradise Title Llc | |
| Warranty Deed | -- | -- | |
| Warranty Deed | $55,000 | -- |
Mortgage History
| Date | Status | Loan Amount | Loan Type |
|---|---|---|---|
| Previous Owner | $169,000 | Unknown | |
| Previous Owner | $165,000 | Credit Line Revolving | |
| Previous Owner | $120,000 | No Value Available | |
| Previous Owner | $14,500 | No Value Available |
Similar Homes in Sebastian, FL
Source: REALTORS® Association of Indian River County
MLS Number: 285357
APN: 30-38-25-00018-0000-00003.0
- 13805 N Indian River Dr
- 7705 Grand Oak Cir
- 0 Us Hwy 1 Unit 1084850
- 0 Us Hwy 1 Unit 1076811
- 13530 Mystic Dr Unit 5
- 13530 Mystic Dr Unit 203
- 13530 Mystic Dr Unit A7
- 13530 Mystic Dr Unit A107
- 13530 Westport Dr Unit 102
- 8045 142nd St
- 14360 80th Ave
- 14265 80th Ave
- 14425 78th Ave
- 0 133rd Place
- 13405 N Indian River Dr
- 14445 80th Ave
- 7618 133rd Square
- 7490 133 Place
- 7490 133rd Place
- 8075 134th St
