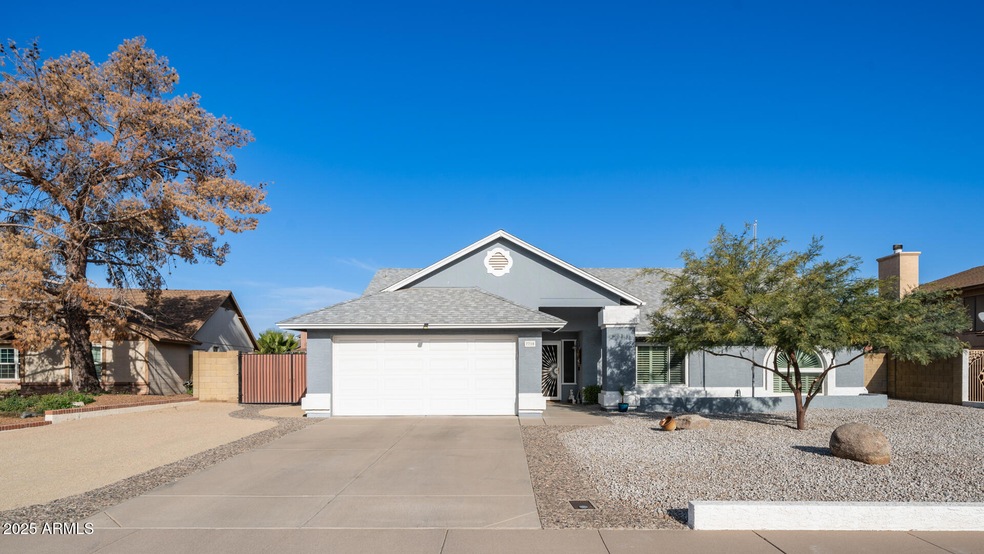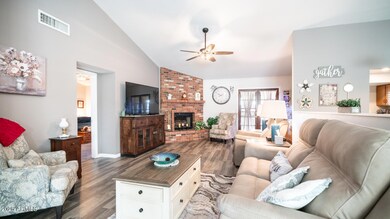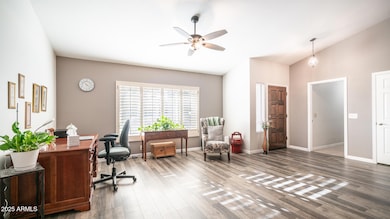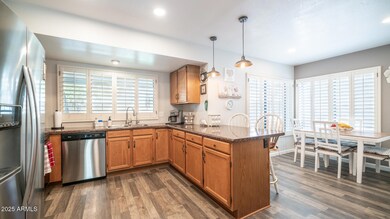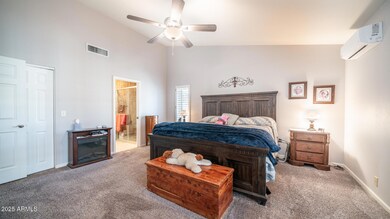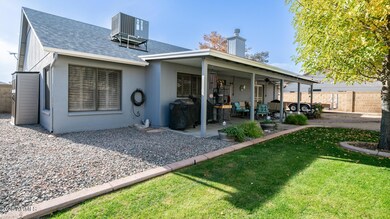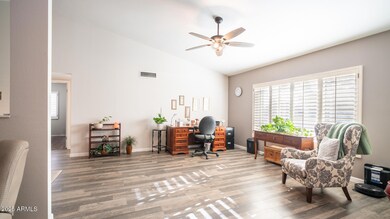
7710 W Aster Dr Peoria, AZ 85381
Highlights
- RV Gated
- Vaulted Ceiling
- No HOA
- Oasis Elementary School Rated A-
- Private Yard
- Tennis Courts
About This Home
As of March 2025Stunning Move-In Ready Home! This beautiful home blends modern updates with a spacious, open-concept layout in a non-HOA community. Updated wood laminate flooring adds warmth, while a cozy brick fireplace & vaulted ceilings create an airy, inviting atmosphere. The open family and living areas are perfect for relaxation & entertainment. The kitchen is equipped with stainless appliances, abundant cabinets & a convenient breakfast bar, making it ideal for both cooking & entertaining. Enjoy the expansive primary suite, which features an oversized walk-in shower & a private exit leading to your backyard oasis. Upgrades throughout the home include plantation shutters, security doors, a new A/C unit, fresh carpet & new windows for energy efficiency & comfort. Situated on a quiet cul-de-sac lot, this home includes an RV gate with electrical hookups. Plus, you're just moments away from schools, parks, and shopping, offering the ultimate convenience. This home truly has it all, don't miss the chance to make it yours!
Last Agent to Sell the Property
Your Home Sold Guaranteed Realty License #SA026080000

Home Details
Home Type
- Single Family
Est. Annual Taxes
- $1,413
Year Built
- Built in 1989
Lot Details
- 9,335 Sq Ft Lot
- Cul-De-Sac
- Block Wall Fence
- Front and Back Yard Sprinklers
- Sprinklers on Timer
- Private Yard
- Grass Covered Lot
Parking
- 2 Car Garage
- RV Gated
Home Design
- Composition Roof
- Block Exterior
- Stucco
Interior Spaces
- 1,968 Sq Ft Home
- 1-Story Property
- Vaulted Ceiling
- Ceiling Fan
- Family Room with Fireplace
Kitchen
- Kitchen Updated in 2022
- Eat-In Kitchen
- Breakfast Bar
- Built-In Microwave
- Kitchen Island
- Laminate Countertops
Flooring
- Floors Updated in 2023
- Carpet
- Laminate
- Tile
Bedrooms and Bathrooms
- 3 Bedrooms
- Bathroom Updated in 2024
- Primary Bathroom is a Full Bathroom
- 2 Bathrooms
- Dual Vanity Sinks in Primary Bathroom
Schools
- Oasis Elementary School
- Centennial High School
Utilities
- Cooling System Updated in 2021
- Cooling Available
- Mini Split Heat Pump
- High Speed Internet
- Cable TV Available
Additional Features
- No Interior Steps
- ENERGY STAR Qualified Equipment
Listing and Financial Details
- Tax Lot 247
- Assessor Parcel Number 231-10-899
Community Details
Overview
- No Home Owners Association
- Association fees include no fees
- Built by Regal Homes
- Foxwood Unit 3 Lot 235 333 Subdivision
Recreation
- Tennis Courts
- Community Playground
- Bike Trail
Map
Home Values in the Area
Average Home Value in this Area
Property History
| Date | Event | Price | Change | Sq Ft Price |
|---|---|---|---|---|
| 03/20/2025 03/20/25 | Sold | $460,000 | -3.2% | $234 / Sq Ft |
| 01/31/2025 01/31/25 | Pending | -- | -- | -- |
| 01/13/2025 01/13/25 | For Sale | $475,000 | +6.7% | $241 / Sq Ft |
| 12/01/2022 12/01/22 | Sold | $445,000 | -0.9% | $226 / Sq Ft |
| 10/26/2022 10/26/22 | Pending | -- | -- | -- |
| 10/20/2022 10/20/22 | Price Changed | $449,000 | -2.4% | $228 / Sq Ft |
| 09/30/2022 09/30/22 | Price Changed | $459,900 | -4.2% | $234 / Sq Ft |
| 09/14/2022 09/14/22 | For Sale | $479,900 | +81.8% | $244 / Sq Ft |
| 10/26/2018 10/26/18 | Sold | $264,000 | -3.3% | $134 / Sq Ft |
| 09/09/2018 09/09/18 | Pending | -- | -- | -- |
| 08/18/2018 08/18/18 | Price Changed | $272,900 | -0.7% | $139 / Sq Ft |
| 08/01/2018 08/01/18 | Price Changed | $274,900 | -1.8% | $140 / Sq Ft |
| 07/18/2018 07/18/18 | Price Changed | $279,900 | -3.4% | $142 / Sq Ft |
| 07/10/2018 07/10/18 | For Sale | $289,900 | -- | $147 / Sq Ft |
Tax History
| Year | Tax Paid | Tax Assessment Tax Assessment Total Assessment is a certain percentage of the fair market value that is determined by local assessors to be the total taxable value of land and additions on the property. | Land | Improvement |
|---|---|---|---|---|
| 2025 | $1,413 | $18,663 | -- | -- |
| 2024 | $1,431 | $17,775 | -- | -- |
| 2023 | $1,431 | $32,930 | $6,580 | $26,350 |
| 2022 | $1,401 | $25,600 | $5,120 | $20,480 |
| 2021 | $1,500 | $23,320 | $4,660 | $18,660 |
| 2020 | $1,514 | $22,960 | $4,590 | $18,370 |
| 2019 | $1,465 | $20,410 | $4,080 | $16,330 |
| 2018 | $1,417 | $19,120 | $3,820 | $15,300 |
| 2017 | $1,417 | $17,800 | $3,560 | $14,240 |
| 2016 | $1,403 | $16,580 | $3,310 | $13,270 |
| 2015 | $1,309 | $16,210 | $3,240 | $12,970 |
Mortgage History
| Date | Status | Loan Amount | Loan Type |
|---|---|---|---|
| Open | $368,000 | New Conventional | |
| Previous Owner | $155,000 | New Conventional | |
| Previous Owner | $250,000 | New Conventional | |
| Previous Owner | $9,600 | Future Advance Clause Open End Mortgage | |
| Previous Owner | $250,800 | New Conventional | |
| Previous Owner | $15,000 | Unknown | |
| Previous Owner | $70,700 | No Value Available |
Deed History
| Date | Type | Sale Price | Title Company |
|---|---|---|---|
| Warranty Deed | $460,000 | Title Alliance Of Arizona | |
| Warranty Deed | $445,000 | Lawyers Title | |
| Warranty Deed | $264,000 | Stewart Title & Trust Of Pho | |
| Cash Sale Deed | $285,000 | Lawyers Title Insurance Corp | |
| Quit Claim Deed | -- | -- |
About the Listing Agent

In 1985, Carol was a PTA President, a member of the Boys & Girls Club Board of Directors, and a mother of two. Following the death of her husband, she needed a source of income to provide for her family. Her friend suggested she become a realtor, and she enrolled in real estate school. A month later, she was licensed and ready.
Fast forward 10 years. Carol had become an established realtor and was joined by her daughter, Vikki Royse Middlebrook, and son-in-law, Eric Middlebrook. She hired a
Carol A.'s Other Listings
Source: Arizona Regional Multiple Listing Service (ARMLS)
MLS Number: 6804105
APN: 231-10-899
- 7542 W Dahlia Dr
- 7515 W Sweetwater Ave
- 12462 N 75th Ln
- 8007 W Corrine Dr
- 8020 W Windrose Dr
- 8037 W Sweetwater Ave
- 12012 N 76th Ln
- 7332 W Pershing Ave
- 7326 W Pershing Ave
- 7583 W Gelding Dr
- 7977 W Wacker Rd Unit 134
- 7977 W Wacker Rd Unit 174
- 8021 W Charter Oak Rd
- 13578 N 74th Ln
- 7931 W Shaw Butte Dr
- 7737 W Cherry Hills Dr
- 8137 W Wood Dr
- 7233 W Corrine Dr
- 7969 W Rue de Lamour
- 7905 W Thunderbird Rd Unit 308
