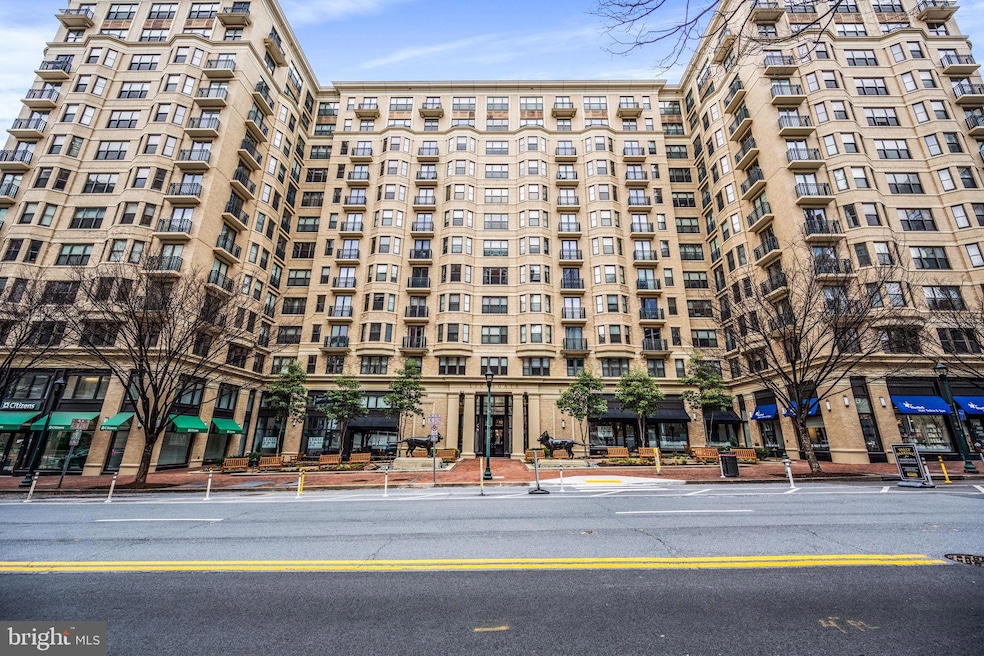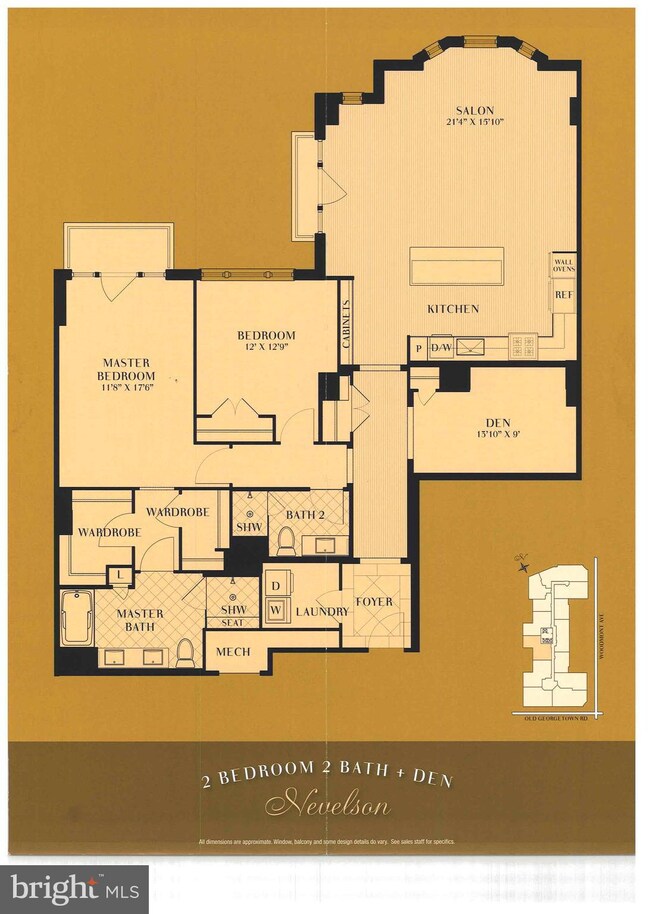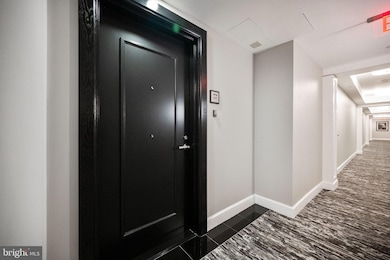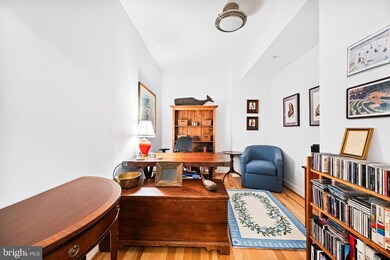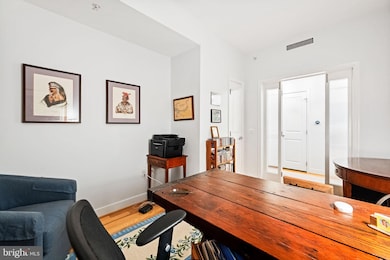
Lionsgate Condominiums 7710 Woodmont Ave Unit 613 Bethesda, MD 20814
Woodmont Triangle NeighborhoodEstimated payment $9,255/month
Highlights
- Concierge
- 3-minute walk to Bethesda
- 24-Hour Security
- Bethesda Elementary School Rated A
- Fitness Center
- 4-minute walk to Cheltenham Drive Urban Park
About This Home
Welcome to the premier living experience at Lionsgate Condominiums in the heart of Bethesda! Unit #613 offers an exceptional living experience where luxury and convenience blend seamlessly. This 1,733 square-foot, two-bedroom, two-bathroom plus den home boasts an expansive floor plan, refined finishes, and is flooded with natural light. The gourmet kitchen, featuring sleek stone counter tops, custom crafted cabinets, and double Viking ovens , Sub Zero refrigerator, and Kitchen Aid dishwasher set the stage for both casual dining and elegant entertaining. The ample dining area provides plenty of space for hosting.
The spacious living room is a haven of comfort, offering breathtaking sunset views. A Juliet balcony enhances the living experience, inviting fresh air and panoramic views. The primary suite provides a retreat with a private balcony, two (2) custom walk-in closets, and a luxurious en-suite bath. A large shower and separate soaking tub complete this oasis. The second bedroom and a full bathroom offer comfort and convenience for guests, while the versatile den can serve as an office or personal space.
In addition, the unit comes equipped with a laundry room featuring a full-size washer and dryer, as well as ample storage. The building offers premier amenities, including doormen, valet parking, 24/7 concierge service, a party room, a library, and a well-equipped fitness center. Residents can also enjoy a stunning rooftop terrace with sweeping city views, lounging areas, and BBQ grills for the ultimate in relaxation and entertainment.
Unit #613 also includes two separately deeded parking spaces and an additional storage unit. Located just two blocks from the Bethesda Metro, with easy access to Bethesda Row, the Capital Crescent Trail, and a myriad of shopping, dining, and entertainment options, this is truly an exceptional place to call home.
Property Details
Home Type
- Condominium
Est. Annual Taxes
- $12,374
Year Built
- Built in 2008
HOA Fees
- $1,532 Monthly HOA Fees
Parking
Home Design
- Brick Exterior Construction
Interior Spaces
- 1,733 Sq Ft Home
- Property has 1 Level
- Den
Bedrooms and Bathrooms
- 2 Main Level Bedrooms
- 2 Full Bathrooms
Laundry
- Laundry in unit
- Washer and Dryer Hookup
Home Security
- Intercom
- Monitored
Accessible Home Design
- Accessible Elevator Installed
- Halls are 36 inches wide or more
Utilities
- Forced Air Heating and Cooling System
Listing and Financial Details
- Assessor Parcel Number 160703633424
Community Details
Overview
- Association fees include common area maintenance, custodial services maintenance, exterior building maintenance, gas, lawn maintenance, management, parking fee, reserve funds, sewer, snow removal, trash, water
- High-Rise Condominium
- The Lionsgate Condominium Condos
- Built by The Lions Gate
- Lionsgate Subdivision
- Property Manager
Amenities
- Concierge
- Doorman
- Common Area
- Meeting Room
- Party Room
- Community Storage Space
Recreation
Pet Policy
- Pets Allowed
- Pet Size Limit
Security
- 24-Hour Security
- Front Desk in Lobby
Map
About Lionsgate Condominiums
Home Values in the Area
Average Home Value in this Area
Tax History
| Year | Tax Paid | Tax Assessment Tax Assessment Total Assessment is a certain percentage of the fair market value that is determined by local assessors to be the total taxable value of land and additions on the property. | Land | Improvement |
|---|---|---|---|---|
| 2024 | $12,374 | $1,061,000 | $0 | $0 |
| 2023 | $0 | $992,000 | $0 | $0 |
| 2022 | $9,625 | $923,000 | $276,900 | $646,100 |
| 2021 | $0 | $923,000 | $276,900 | $646,100 |
| 2020 | $0 | $923,000 | $276,900 | $646,100 |
| 2019 | $11,366 | $1,080,000 | $315,000 | $765,000 |
| 2018 | $10,903 | $1,036,667 | $0 | $0 |
| 2017 | $10,367 | $993,333 | $0 | $0 |
| 2016 | -- | $950,000 | $0 | $0 |
| 2015 | $8,632 | $910,000 | $0 | $0 |
| 2014 | $8,632 | $870,000 | $0 | $0 |
Property History
| Date | Event | Price | Change | Sq Ft Price |
|---|---|---|---|---|
| 04/04/2025 04/04/25 | Price Changed | $1,199,000 | -4.1% | $692 / Sq Ft |
| 03/10/2025 03/10/25 | For Sale | $1,250,000 | +25.8% | $721 / Sq Ft |
| 02/15/2019 02/15/19 | Sold | $993,500 | -0.5% | $573 / Sq Ft |
| 12/23/2018 12/23/18 | Pending | -- | -- | -- |
| 10/11/2018 10/11/18 | For Sale | $998,500 | -- | $576 / Sq Ft |
Deed History
| Date | Type | Sale Price | Title Company |
|---|---|---|---|
| Deed | $993,500 | Paragon Title & Escrow Co |
Similar Homes in the area
Source: Bright MLS
MLS Number: MDMC2169426
APN: 07-03633424
- 7710 Woodmont Ave Unit 513
- 4960 Fairmont Ave Unit 706
- 4960 Fairmont Ave Unit PH4
- 4808 Moorland Ln
- 7809 Woodmont Ave
- 4535 Avondale St
- 4534 Middleton Ln
- 7500 Woodmont Ave
- 7500 Woodmont Ave
- 7500 Woodmont Ave
- 7500 Woodmont Ave
- 7500 Woodmont Ave
- 7431 Arlington Rd
- 4821 Montgomery Ln Unit 805
- 4821 Montgomery Ln Unit 203
- 4821 Montgomery Ln Unit 901
- 4901 Hampden Ln Unit 101
- 4901 Hampden Ln Unit 206
- 4901 Hampden Ln Unit 305
- 4915 Hampden Ln Unit 206 & 207
