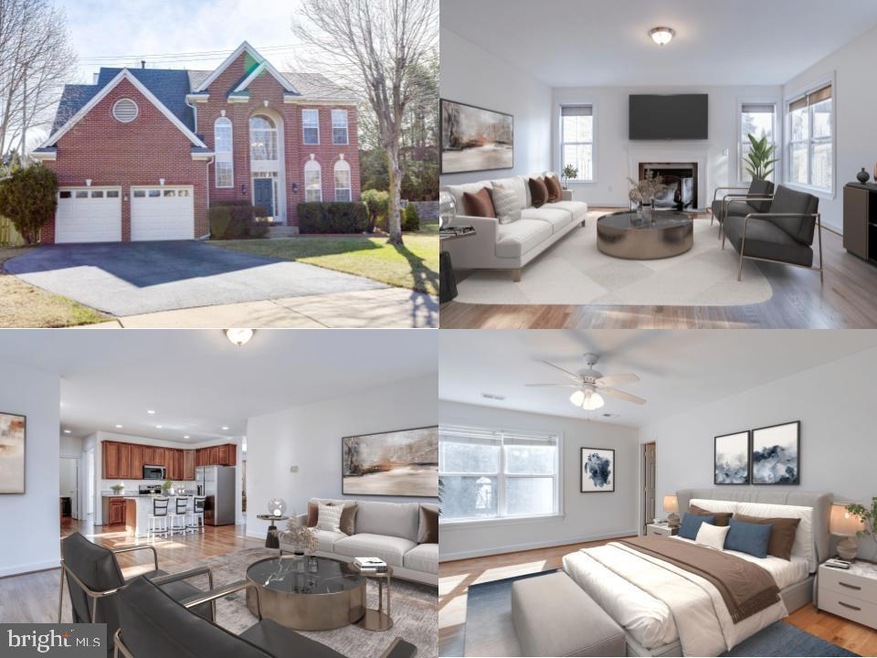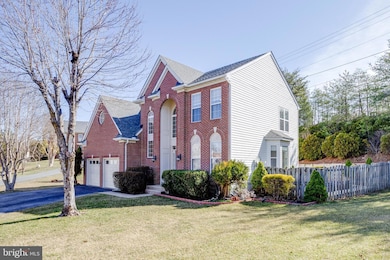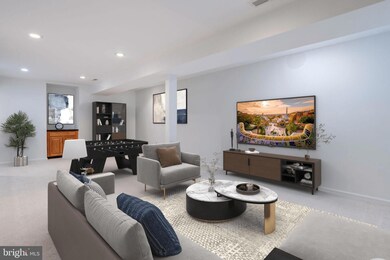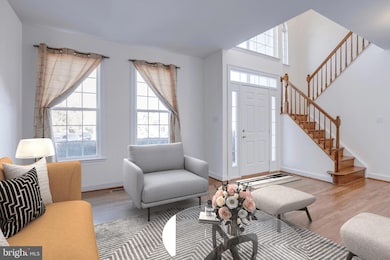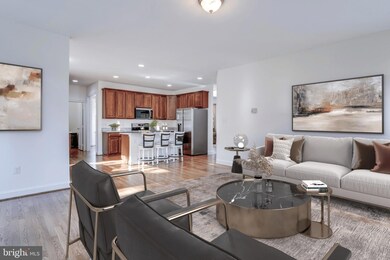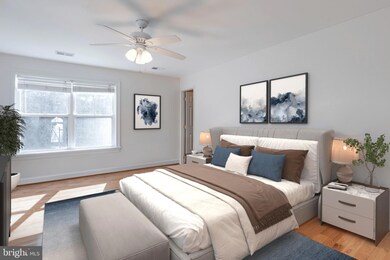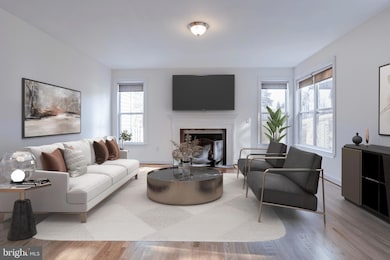
7711 Cumbertree Ct Springfield, VA 22153
Estimated payment $6,547/month
Highlights
- Colonial Architecture
- 1 Fireplace
- 2 Car Attached Garage
- Orange Hunt Elementary School Rated A-
- Bonus Room
- Living Room
About This Home
Tucked away on a cul-de-sac, this beautifully updated 4-bedroom, 3.5-bathroom home offers the perfect blend of modern style and functional living. Step inside to discover a bright, open layout with sleek finishes, updated fixtures, and contemporary design elements throughout.
The main level boasts gleaming hardwood floors, plenty of natural light, a two-story foyer, a spacious living / dining area, and a great room with an open kitchen, breakfast nook, and family room. Off the great room are doors leading to the over-sized deck and fenced-in backyard.
Upstairs, the primary suite is a true retreat with a gorgeous private en-suite bath, three additional bedrooms, and a hallway bathroom.
The lower level is a standout feature, offering a large recreation room and a versatile bonus room—perfect for a home office, gym, or guest space—plus a full bath.
Located in the sought-after West Springfield school pyramid, this home delivers an unbeatable location with lots of commuter routes nearby and close proximity to shopping and entertainment.
With its modern updates, cul-de-sac privacy, and flexible living spaces, this is the one you've been waiting for!
Home Details
Home Type
- Single Family
Est. Annual Taxes
- $11,066
Year Built
- Built in 1996
Lot Details
- 0.32 Acre Lot
- Property is in very good condition
- Property is zoned 131
HOA Fees
- $18 Monthly HOA Fees
Parking
- 2 Car Attached Garage
- 2 Driveway Spaces
- Front Facing Garage
- Garage Door Opener
Home Design
- Colonial Architecture
- Aluminum Siding
Interior Spaces
- Property has 3 Levels
- Ceiling Fan
- 1 Fireplace
- Window Treatments
- Family Room
- Living Room
- Dining Room
- Bonus Room
- Game Room
- Storage Room
- Finished Basement
Kitchen
- Stove
- Built-In Microwave
- Ice Maker
- Dishwasher
- Disposal
Bedrooms and Bathrooms
- 4 Bedrooms
- En-Suite Primary Bedroom
Laundry
- Laundry Room
- Dryer
- Washer
Schools
- Orange Hunt Elementary School
- Irving Middle School
- West Springfield High School
Utilities
- Forced Air Heating and Cooling System
- Natural Gas Water Heater
Community Details
- Whisperwood Subdivision
Listing and Financial Details
- Tax Lot 24
- Assessor Parcel Number 0981 20020024
Map
Home Values in the Area
Average Home Value in this Area
Tax History
| Year | Tax Paid | Tax Assessment Tax Assessment Total Assessment is a certain percentage of the fair market value that is determined by local assessors to be the total taxable value of land and additions on the property. | Land | Improvement |
|---|---|---|---|---|
| 2024 | $11,067 | $955,250 | $301,000 | $654,250 |
| 2023 | $9,659 | $855,880 | $273,000 | $582,880 |
| 2022 | $9,384 | $820,680 | $268,000 | $552,680 |
| 2021 | $8,703 | $741,650 | $239,000 | $502,650 |
| 2020 | $8,352 | $705,690 | $239,000 | $466,690 |
| 2019 | $8,271 | $698,840 | $235,000 | $463,840 |
| 2018 | $8,037 | $698,840 | $235,000 | $463,840 |
| 2017 | $7,793 | $671,260 | $225,000 | $446,260 |
| 2016 | $7,813 | $674,400 | $225,000 | $449,400 |
| 2015 | $7,471 | $669,400 | $220,000 | $449,400 |
| 2014 | $7,208 | $647,310 | $211,000 | $436,310 |
Property History
| Date | Event | Price | Change | Sq Ft Price |
|---|---|---|---|---|
| 03/13/2025 03/13/25 | For Sale | $1,025,000 | -- | $225 / Sq Ft |
Deed History
| Date | Type | Sale Price | Title Company |
|---|---|---|---|
| Warranty Deed | $620,000 | -- | |
| Warranty Deed | $630,000 | -- | |
| Deed | $267,370 | -- |
Mortgage History
| Date | Status | Loan Amount | Loan Type |
|---|---|---|---|
| Open | $417,000 | New Conventional | |
| Closed | $417,000 | New Conventional | |
| Previous Owner | $440,000 | New Conventional | |
| Previous Owner | $223,000 | No Value Available |
Similar Homes in Springfield, VA
Source: Bright MLS
MLS Number: VAFX2225752
APN: 0981-20020024
- 8701 Shadowlake Way
- 8613 Groveland Dr
- 8737 Pohick Rd
- 8570 Tyrolean Way
- 8967 Scott St
- 8729 Cuttermill Place
- 7221 Willow Oak Place
- 7310 Whitson Dr
- 8422 Golden Aspen Ct
- 7617 Cervantes Ct
- 7309 Langsford Ct
- 9016 Golden Leaf Ct
- 8692 Young Ct
- 7567 Cloud Ct
- 9014 Giltinan Ct
- 9029 Scott St
- 8062 Steeple Chase Ct
- 8090 Steeple Chase Ct
- 8300 Old Tree Ct
- 7266 Linden Tree Ln
