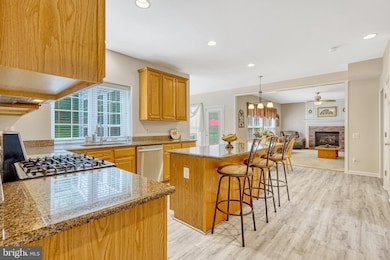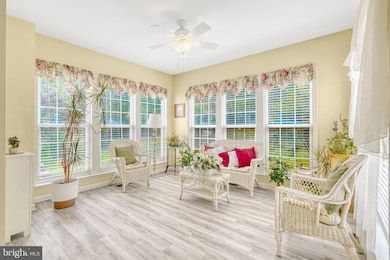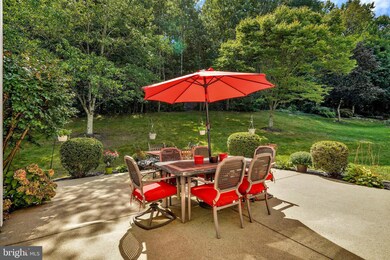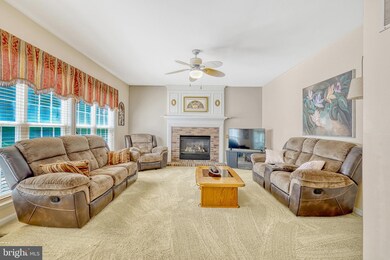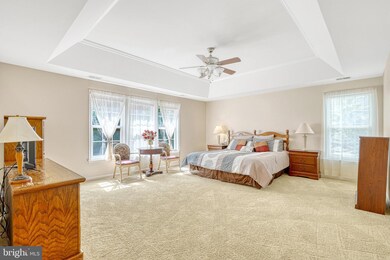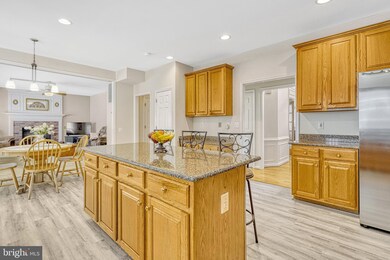
7711 Silo Mill Ct Manassas, VA 20112
Woodbine NeighborhoodHighlights
- Traditional Architecture
- 1 Fireplace
- Forced Air Heating and Cooling System
- Thurgood Marshall Elementary School Rated A-
- 2 Car Attached Garage
About This Home
As of January 2025WELCOME TO VISTA BROOKE! This beautifully landscaped 5-bedroom home sits on a 1-acre property. MAIN LEVEL features an updated kitchen with a center island with seating, beautiful sunroom with 3 sides windows and atrium door to the patio, family room with a gas fireplace, office and formal living and dining rooms, 2-story foyer. UPPER LEVEL primary bedroom has a tray ceiling and oversized walk-in closet , 3 additional bedrooms. LOWER LEVEL features a rec room, bedroom, full bath and 2 bonus rooms. IDEAL LOCATION: close to 234, VRE, Manassas Regional Airport, Prince William Forest Park, Waterworks Waterpark.
** Accepting Back up Offers**
Last Agent to Sell the Property
Keller Williams Chantilly Ventures, LLC License #0225174916

Home Details
Home Type
- Single Family
Est. Annual Taxes
- $7,330
Year Built
- Built in 2001
Lot Details
- 1 Acre Lot
- Property is zoned SR1
HOA Fees
- $50 Monthly HOA Fees
Parking
- 2 Car Attached Garage
- Side Facing Garage
Home Design
- Traditional Architecture
- Brick Exterior Construction
- Vinyl Siding
Interior Spaces
- Property has 3 Levels
- 1 Fireplace
- Basement
- Interior Basement Entry
Bedrooms and Bathrooms
Schools
- Marshall Elementary School
- Benton Middle School
- Osbourn Park High School
Utilities
- Forced Air Heating and Cooling System
- Natural Gas Water Heater
Community Details
- Association fees include trash, snow removal
- Built by PULTE
- Vista Brooke Subdivision, Winston Floorplan
Listing and Financial Details
- Tax Lot 2
- Assessor Parcel Number 7893-64-5282
Map
Home Values in the Area
Average Home Value in this Area
Property History
| Date | Event | Price | Change | Sq Ft Price |
|---|---|---|---|---|
| 01/03/2025 01/03/25 | Sold | $880,000 | -1.1% | $195 / Sq Ft |
| 09/30/2024 09/30/24 | Price Changed | $890,000 | -3.8% | $197 / Sq Ft |
| 09/11/2024 09/11/24 | For Sale | $925,000 | -- | $205 / Sq Ft |
Tax History
| Year | Tax Paid | Tax Assessment Tax Assessment Total Assessment is a certain percentage of the fair market value that is determined by local assessors to be the total taxable value of land and additions on the property. | Land | Improvement |
|---|---|---|---|---|
| 2024 | $7,208 | $724,800 | $194,300 | $530,500 |
| 2023 | $7,195 | $691,500 | $186,500 | $505,000 |
| 2022 | $7,006 | $622,300 | $167,300 | $455,000 |
| 2021 | $6,898 | $566,900 | $151,600 | $415,300 |
| 2020 | $8,486 | $547,500 | $145,500 | $402,000 |
| 2019 | $8,221 | $530,400 | $141,100 | $389,300 |
| 2018 | $6,162 | $510,300 | $137,700 | $372,600 |
| 2017 | $6,192 | $504,100 | $135,900 | $368,200 |
| 2016 | $6,084 | $500,000 | $134,200 | $365,800 |
| 2015 | $5,823 | $494,800 | $131,600 | $363,200 |
| 2014 | $5,823 | $468,000 | $123,700 | $344,300 |
Mortgage History
| Date | Status | Loan Amount | Loan Type |
|---|---|---|---|
| Open | $740,000 | New Conventional | |
| Closed | $740,000 | New Conventional | |
| Previous Owner | $213,000 | New Conventional | |
| Previous Owner | $211,000 | New Conventional | |
| Previous Owner | $250,000 | New Conventional | |
| Previous Owner | $156,340 | No Value Available |
Deed History
| Date | Type | Sale Price | Title Company |
|---|---|---|---|
| Deed | $880,000 | Metropolitan Title | |
| Deed | $880,000 | Metropolitan Title | |
| Deed | $880,000 | Metropolitan Title | |
| Deed | $361,340 | -- |
Similar Homes in Manassas, VA
Source: Bright MLS
MLS Number: VAPW2078738
APN: 7893-64-5282
- 12320 Running Deer Rd
- 12754 Gold Cup Trail
- 7337 Mariposa Dr
- 12667 Landview Dr
- 8024 Pinnacle Ridge Dr
- 8008 James Russell Rd
- 8032 Cobb Rd
- 11715 Dumfries Rd
- 8721 Maple Springs Place
- 0 Classic Springs Dr Unit VAPW2073742
- 0 Classic Springs Dr Unit VAPW2073740
- 0 Classic Springs Dr Unit VAPW2073738
- 0 Classic Springs Dr Unit VAPW2073736
- 12336 Purcell Rd
- 8080 Longtree Rd
- 7240 Ridgeway Dr
- 8320 Morningside Dr
- 12042 Kahns Rd
- 8247 Abbie Ln
- 13109 Crestbrook Dr

