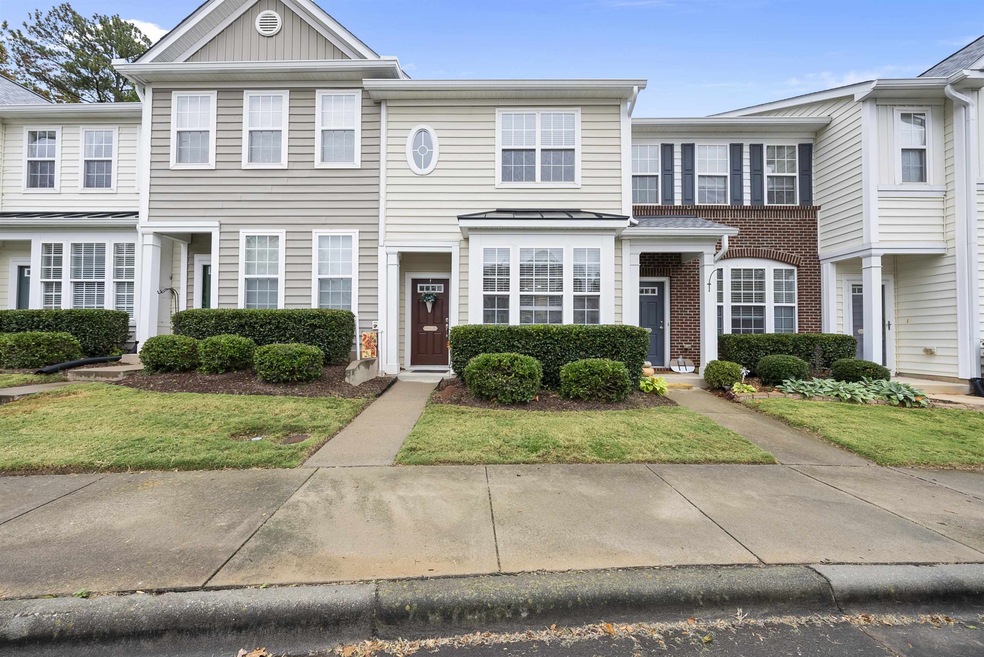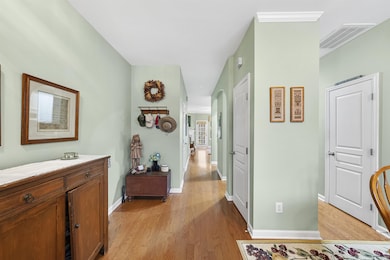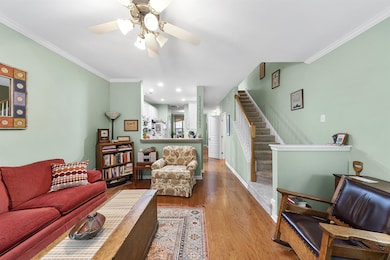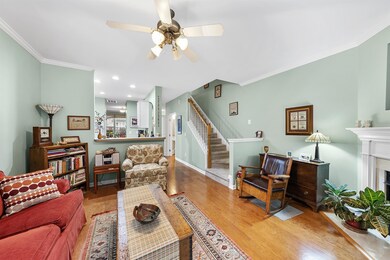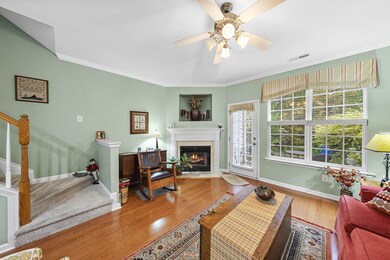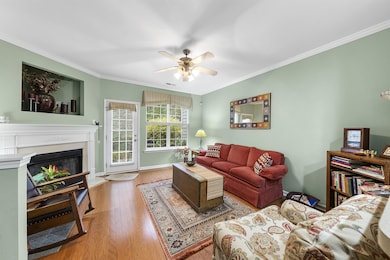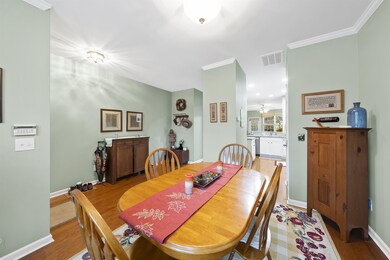
7711 Winners Edge St Raleigh, NC 27617
Brier Creek NeighborhoodHighlights
- In Ground Pool
- Clubhouse
- Wood Flooring
- Leesville Road Middle School Rated A
- Transitional Architecture
- High Ceiling
About This Home
As of May 2024Welcome to your new dream home! This charming townhome is nestled in a highly sought-after location, offering an abundance of features. From its inviting ambiance to its meticulously maintained interior, this property is sure to captivate your attention. As you step inside, you'll be greeted by an atmosphere of natural light and warmth. The main level boasts beautiful hardwood floors that effortlessly guide you through the living space. You'll love spending time in the bright and airy living area. The kitchen is a chef's delight, featuring newer appliances. Upstairs, you'll discover 2 spacious bedrooms, each with its own private bathroom. There is a beautiful private patio that backs to a serene wooded area, enjoy spectacular sunsets after work. It's your own little piece of paradise, a tranquil retreat where you can unwind and enjoy the outdoors in privacy. This home's light and bright floor plan extends to its convenient location close to shopping, restaurants, RTP and the RDU airport. access to a clubhouse and pool. This charming townhome is a rare find.Don't miss your chance to make this place your own! Brand new furnace 3/2024. Brand new roof in 20223.
Townhouse Details
Home Type
- Townhome
Est. Annual Taxes
- $2,312
Year Built
- Built in 2005
Lot Details
- 1,307 Sq Ft Lot
- Lot Dimensions are 16x88x16x89
- Landscaped with Trees
HOA Fees
- $165 Monthly HOA Fees
Home Design
- Transitional Architecture
- Slab Foundation
- Shingle Roof
- Vinyl Siding
Interior Spaces
- 1,456 Sq Ft Home
- 2-Story Property
- Smooth Ceilings
- High Ceiling
- Ceiling Fan
- Gas Log Fireplace
- Blinds
- Entrance Foyer
- Family Room with Fireplace
- Living Room
- Dining Room
- Storage
- Pull Down Stairs to Attic
Kitchen
- Self-Cleaning Oven
- Electric Cooktop
- Microwave
- Plumbed For Ice Maker
- Dishwasher
- Stainless Steel Appliances
Flooring
- Wood
- Carpet
- Tile
Bedrooms and Bathrooms
- 2 Bedrooms
- Bathtub with Shower
- Shower Only
Laundry
- Laundry on upper level
- Electric Dryer Hookup
Home Security
Parking
- 2 Parking Spaces
- Additional Parking
- On-Street Parking
- 8 Open Parking Spaces
- Parking Lot
- Assigned Parking
Accessible Home Design
- Accessible Common Area
Outdoor Features
- In Ground Pool
- Courtyard
- Patio
- Rain Gutters
Schools
- Pleasant Grove Elementary School
- Leesville Road Middle School
- Leesville Road High School
Utilities
- Forced Air Heating and Cooling System
- Heating System Uses Natural Gas
- Natural Gas Connected
- Gas Water Heater
- High Speed Internet
- Cable TV Available
Listing and Financial Details
- Assessor Parcel Number 43
Community Details
Overview
- Association fees include insurance, ground maintenance, maintenance structure, road maintenance
- Alexander Place How Association, Phone Number (919) 847-3003
- Alexander Place Subdivision
- Maintained Community
- Community Parking
Amenities
- Clubhouse
Recreation
- Community Pool
Security
- Resident Manager or Management On Site
- Fire and Smoke Detector
Map
Home Values in the Area
Average Home Value in this Area
Property History
| Date | Event | Price | Change | Sq Ft Price |
|---|---|---|---|---|
| 05/13/2024 05/13/24 | Sold | $310,000 | 0.0% | $213 / Sq Ft |
| 05/06/2024 05/06/24 | For Sale | $310,000 | 0.0% | $213 / Sq Ft |
| 05/01/2024 05/01/24 | Off Market | $310,000 | -- | -- |
| 04/15/2024 04/15/24 | Pending | -- | -- | -- |
| 04/04/2024 04/04/24 | Price Changed | $310,000 | -1.6% | $213 / Sq Ft |
| 02/25/2024 02/25/24 | For Sale | $315,000 | 0.0% | $216 / Sq Ft |
| 02/12/2024 02/12/24 | Pending | -- | -- | -- |
| 01/13/2024 01/13/24 | Price Changed | $315,000 | 0.0% | $216 / Sq Ft |
| 01/13/2024 01/13/24 | For Sale | $315,000 | -1.6% | $216 / Sq Ft |
| 12/16/2023 12/16/23 | Off Market | $320,000 | -- | -- |
| 11/03/2023 11/03/23 | For Sale | $320,000 | -- | $220 / Sq Ft |
Tax History
| Year | Tax Paid | Tax Assessment Tax Assessment Total Assessment is a certain percentage of the fair market value that is determined by local assessors to be the total taxable value of land and additions on the property. | Land | Improvement |
|---|---|---|---|---|
| 2024 | $2,779 | $317,711 | $100,000 | $217,711 |
| 2023 | $2,312 | $210,248 | $40,000 | $170,248 |
| 2022 | $2,149 | $210,248 | $40,000 | $170,248 |
| 2021 | $2,066 | $210,248 | $40,000 | $170,248 |
| 2020 | $2,028 | $210,248 | $40,000 | $170,248 |
| 2019 | $1,834 | $156,528 | $42,000 | $114,528 |
| 2018 | $1,730 | $156,528 | $42,000 | $114,528 |
| 2017 | $1,648 | $156,528 | $42,000 | $114,528 |
| 2016 | $1,615 | $156,528 | $42,000 | $114,528 |
| 2015 | $1,700 | $162,217 | $36,000 | $126,217 |
| 2014 | $1,613 | $162,217 | $36,000 | $126,217 |
Mortgage History
| Date | Status | Loan Amount | Loan Type |
|---|---|---|---|
| Open | $310,000 | New Conventional | |
| Previous Owner | $25,000 | Credit Line Revolving | |
| Previous Owner | $146,160 | New Conventional | |
| Previous Owner | $139,000 | Unknown | |
| Previous Owner | $105,296 | Fannie Mae Freddie Mac |
Deed History
| Date | Type | Sale Price | Title Company |
|---|---|---|---|
| Warranty Deed | $310,000 | None Listed On Document | |
| Warranty Deed | $132,000 | -- |
About the Listing Agent

Mark earned his real estate license in 1999 and became a top-producing agent in the Triangle. In 2009, after a successful career as an agent and earning his way on the Triangle Business Journal’s Top Residential Real Estate agents in the Triangle, Mark became the Broker-in-Charge for the Fonville Morisey Stonehenge office. He then became the Broker in Charge of the Coldwell Banker Howard Perry and Walston Midtown office, where he was recognized as the Manager of the Year, Recruiting Manager of
Mark's Other Listings
Source: Doorify MLS
MLS Number: 2539958
APN: 0768.02-77-1540-000
- 7753 Winners Edge St
- 7841 Silverthread Ln
- 7732 Acc Blvd
- 7628 Winners Edge St
- 7838 Spungold St
- 7818 Spungold St
- 7613 Satinwing Ln
- 7819 Acc Blvd
- 7829 Acc Blvd
- 406 Shale Creek Dr
- 450 Shale Creek Dr
- 310 Shale Creek Dr
- 109 Shale Creek Dr
- 520 Brier Crossings Loop
- 1014 Falling Rock Place
- 802 Brier Crossings Loop
- 7328 Caversham Way
- 3121 Blue Hill Ln
- 211 Brier Crossings Loop
- 10133 Bessborough Dr
