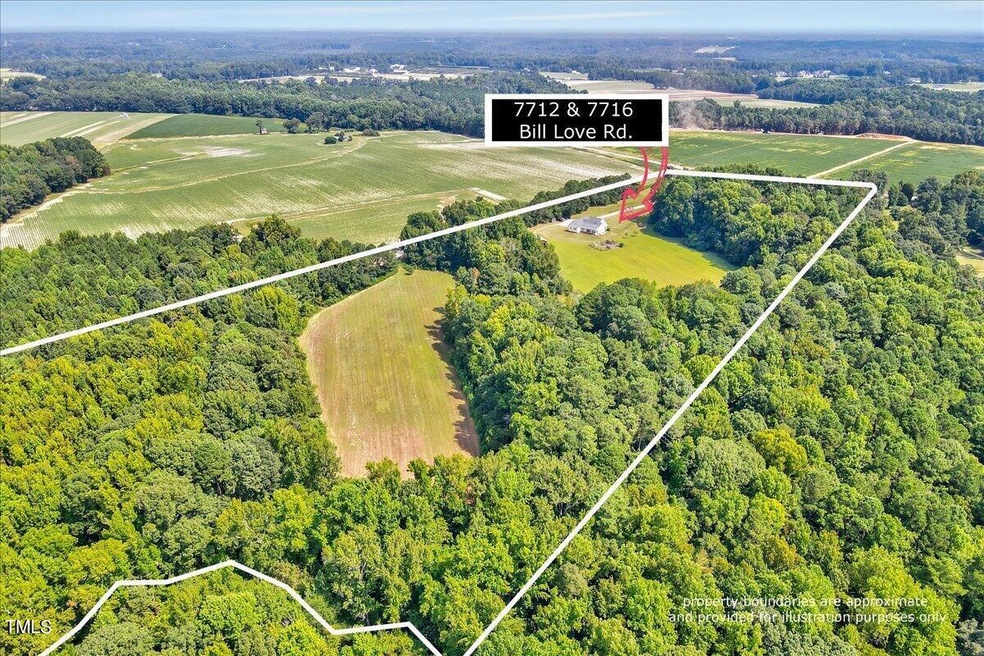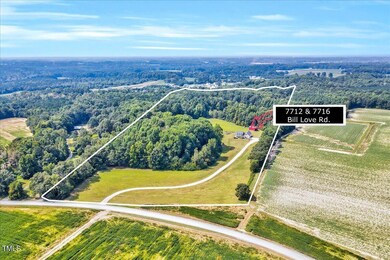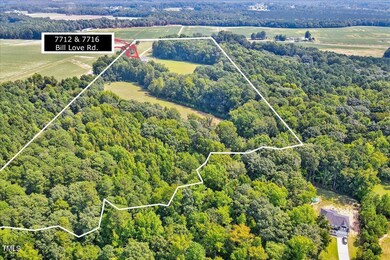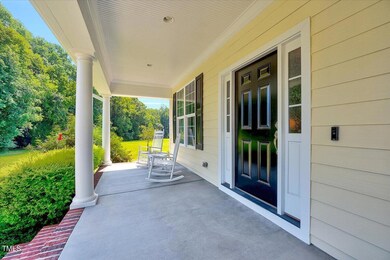7712 &7716 Bill Love Rd Willow Springs, NC 27592
Highlights
- 31.8 Acre Lot
- Wooded Lot
- Wood Flooring
- Secluded Lot
- Traditional Architecture
- Main Floor Primary Bedroom
About This Home
As of December 2024Custom Country Estate on nearly 32 acres in southern Wake County built in 2018 and in pristine condition! East facing 1.5 story layout, beautiful hardwood floors, granite counters, stainless steel appliances, gas fireplace, full front and back covered porches and second floor 4th bedroom/bonus space. The 5-bed septic allows for expansion in the 900-sf second floor additional space. Land can be subdivided for additional homes delivering multi-generational living (minor subdivision). Please see the extensive Features sheet and additional documents.
With over 20 acres of mature hardwoods and pine, 12 acres of open farmland, a half-acre stocked pond, and 36 x 24 wired pole barn with conveying tractor and implements, this land presents endless opportunities! Filled with deer, turkey and perfect for horses, revel in nature and indulge in recreational or hunting activities, ride your ATV, or wander along the serene streams that add to the allure of this remarkable property.
Top Wake County schools, no restrictions, no HOA. Bill Love is a state-maintained gravel road, with fresh driveway gravel. 10 miles to I-40 and I-540, 18 miles to Raleigh. Please use 7712 Bill Love for GPS directions.
Home Details
Home Type
- Single Family
Est. Annual Taxes
- $6,513
Year Built
- Built in 2018
Lot Details
- 31.8 Acre Lot
- Lot Dimensions are 148x791x358x961
- Landscaped
- Secluded Lot
- Wooded Lot
Parking
- 2 Car Attached Garage
- Side Facing Garage
- Gravel Driveway
- 10 Open Parking Spaces
Home Design
- Traditional Architecture
- Raised Foundation
- Shingle Roof
Interior Spaces
- 2,245 Sq Ft Home
- 2-Story Property
- Crown Molding
- Ceiling Fan
- Recessed Lighting
- Gas Fireplace
- Propane Fireplace
- Entrance Foyer
- Family Room with Fireplace
- Breakfast Room
- Dining Room
- Bonus Room
- Laundry Room
Kitchen
- Electric Range
- Dishwasher
- Stainless Steel Appliances
- Granite Countertops
Flooring
- Wood
- Carpet
- Ceramic Tile
Bedrooms and Bathrooms
- 3 Bedrooms
- Primary Bedroom on Main
- Walk-In Closet
- 2 Full Bathrooms
- Private Water Closet
- Bathtub with Shower
- Walk-in Shower
Schools
- Vance Elementary School
- West Lake Middle School
- Willow Spring High School
Utilities
- Central Air
- Heating System Uses Propane
- Heat Pump System
- Private Water Source
- Well
- Electric Water Heater
- Septic Tank
Additional Features
- Rain Gutters
- Pasture
Community Details
- No Home Owners Association
Listing and Financial Details
- Assessor Parcel Number 0695327712 & 0695320153
Map
Home Values in the Area
Average Home Value in this Area
Property History
| Date | Event | Price | Change | Sq Ft Price |
|---|---|---|---|---|
| 12/16/2024 12/16/24 | Sold | $1,350,000 | -6.9% | $601 / Sq Ft |
| 10/11/2024 10/11/24 | Pending | -- | -- | -- |
| 09/05/2024 09/05/24 | For Sale | $1,450,000 | -- | $646 / Sq Ft |
Source: Doorify MLS
MLS Number: 10050816
- 1613 Osprey Ridge Dr
- 8309 Walking Fern Ct
- 8305 Cannon Grove Dr
- 8217 Cannon Grove Dr
- 0 Mockingbird #2 Ln
- 1609 Golden Sundew Dr
- 120 W Weatherford Dr
- 213 W Weatherford Dr
- 33 Song Breeze Cir
- 59 N Clearbrook Ct
- 1425 Country Pond Ln
- 113 Stickleback Dr
- 12808 Old Stage Rd
- 255 Dupree Rd
- 128 S Clearbrook Ct
- 83 Stickleback Dr
- 2128 Mockingbird Ln
- 19461 N Carolina 210
- 197 S Clearbrook Ct
- 163 E Spring Showers Trail







