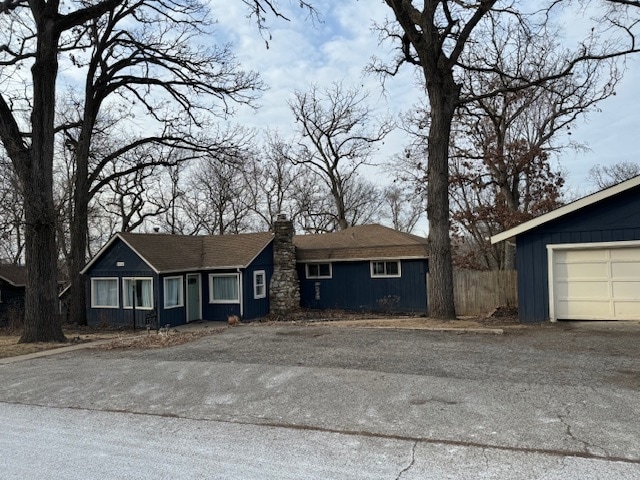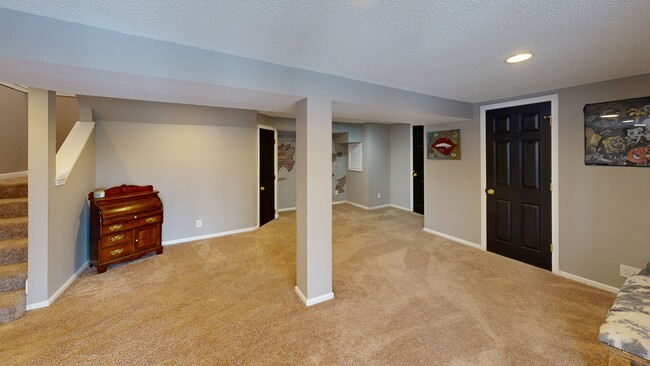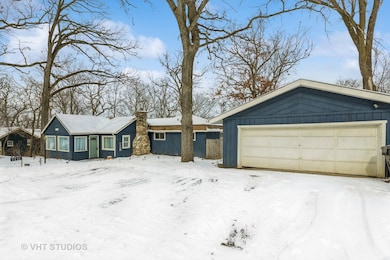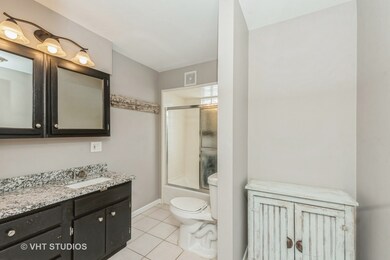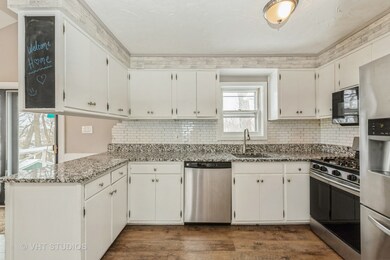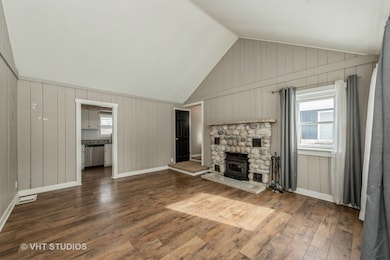
7712 Cedar Rd Wonder Lake, IL 60097
Deep Spring Woods NeighborhoodEstimated payment $1,995/month
Highlights
- Boat Dock
- Open Floorplan
- Deck
- McHenry Community High School - Upper Campus Rated A-
- Community Lake
- 2-minute walk to South Park - Deep Spring Wood Country Club
About This Home
**Embrace Lakeside Serenity at 7712 Cedar Rd, Wonder Lake, Illinois** Welcome to your tranquil retreat at 7712 Cedar Rd, nestled in the heart of the enchanting Wonder Lake community. This exquisite ranch-style home offers an idyllic blend of comfort and elegance, designed to captivate your senses and provide an unparalleled living experience. **A Harmonious Blend of Nature and Comfort** As you approach this charming abode, the gentle whispers of the lake invite you to a life of peaceful relaxation. The meticulously landscaped grounds set the stage for a home that harmonizes with its natural surroundings. The private beach access, exclusive dock/pier, and boat launch provided by the homeowners association ensure that your connection with the water is just steps away. **Elegant Interiors with a Warm Embrace** Step inside to discover a spacious open floor plan that seamlessly integrates the living, dining, and kitchen areas, creating an inviting atmosphere perfect for entertaining or quiet evenings by the stone fireplace. The updated kitchen, with its modern appliances and ample counter space, is a chef's delight, promising culinary adventures with a view. The family room, bathed in natural light, offers a panoramic vista of Wonder Lake, ensuring that the beauty of the outdoors is always within sight. The two cozy bedrooms provide a serene escape, each thoughtfully designed to offer rest and rejuvenation. **A Sanctuary of Outdoor Delights** Venture out to the back deck, where the splendor of the lake unfolds before you. This is the perfect spot for savoring your morning coffee or dining al fresco as the sun sets over the water. The screened patio extends your living space, allowing you to immerse yourself in the sounds and sights of nature without leaving the comfort of your home. The walk-out basement, finished with the same attention to detail as the main level, offers additional space for recreation or relaxation. It opens up to a fenced yard, where the firepit awaits to warm your evenings under the stars. **A Community of Leisure and Adventure** As a resident of this lake community, you'll enjoy not just a home but a lifestyle. The private park is a haven for picnics and play, while the lake itself beckons with opportunities for boating, fishing, and water sports. Your private dock/pier access ensures that these pleasures are always within reach. **Your Lakeside Dream Awaits** At 7712 Cedar Rd, every detail has been crafted to create a sanctuary that soothes the soul and invigorates the spirit. This is more than a home; it's a retreat that promises a lifetime of memories by the water's edge. Embrace the opportunity to make this lakeside dream your reality. This property is being sold as is. Bank appraisal came in at list price. Bank approved at that price.
Home Details
Home Type
- Single Family
Est. Annual Taxes
- $5,764
Year Built
- Built in 1935
HOA Fees
- $14 Monthly HOA Fees
Parking
- 2 Car Garage
- Parking Included in Price
Home Design
- Ranch Style House
- Asphalt Roof
Interior Spaces
- 1,786 Sq Ft Home
- Open Floorplan
- Wood Burning Fireplace
- Window Screens
- Family Room
- Living Room with Fireplace
- L-Shaped Dining Room
- Home Office
- Sun or Florida Room
- Basement Fills Entire Space Under The House
- Unfinished Attic
- Granite Countertops
- Laundry Room
Flooring
- Carpet
- Laminate
Bedrooms and Bathrooms
- 2 Bedrooms
- 2 Potential Bedrooms
- Bathroom on Main Level
- 2 Full Bathrooms
Outdoor Features
- Tideland Water Rights
- Balcony
- Deck
- Patio
- Fire Pit
Schools
- Harrison Elementary School
- Mchenry Campus High School
Utilities
- Forced Air Heating and Cooling System
- Heating System Uses Natural Gas
- Well
- Septic Tank
Additional Features
- Lot Dimensions are 100 x 119
- Property is near a park
Listing and Financial Details
- Homeowner Tax Exemptions
Community Details
Overview
- Association fees include lake rights
- Cortney Gutierrez Association, Phone Number (847) 767-1077
- Deep Springs Woods Subdivision, Custom Ranch Floorplan
- Property managed by Deep Springs Woods Association#1
- Community Lake
Recreation
- Boat Dock
Map
Home Values in the Area
Average Home Value in this Area
Tax History
| Year | Tax Paid | Tax Assessment Tax Assessment Total Assessment is a certain percentage of the fair market value that is determined by local assessors to be the total taxable value of land and additions on the property. | Land | Improvement |
|---|---|---|---|---|
| 2023 | $5,764 | $66,716 | $8,536 | $58,180 |
| 2022 | $4,410 | $46,005 | $7,919 | $38,086 |
| 2021 | $4,197 | $42,843 | $7,375 | $35,468 |
| 2020 | $4,102 | $41,057 | $7,068 | $33,989 |
| 2019 | $4,051 | $38,987 | $6,712 | $32,275 |
| 2018 | $3,764 | $33,835 | $5,825 | $28,010 |
| 2017 | $3,699 | $31,755 | $5,467 | $26,288 |
| 2016 | $3,567 | $29,677 | $5,109 | $24,568 |
| 2013 | -- | $33,616 | $5,030 | $28,586 |
Property History
| Date | Event | Price | Change | Sq Ft Price |
|---|---|---|---|---|
| 04/23/2025 04/23/25 | Price Changed | $269,000 | 0.0% | $151 / Sq Ft |
| 04/23/2025 04/23/25 | For Sale | $269,000 | +3.8% | $151 / Sq Ft |
| 03/26/2025 03/26/25 | Pending | -- | -- | -- |
| 03/19/2025 03/19/25 | For Sale | $259,029 | 0.0% | $145 / Sq Ft |
| 03/15/2025 03/15/25 | Pending | -- | -- | -- |
| 02/20/2025 02/20/25 | For Sale | $259,029 | +7.9% | $145 / Sq Ft |
| 06/23/2022 06/23/22 | Sold | $240,000 | +2.1% | $134 / Sq Ft |
| 05/27/2022 05/27/22 | Pending | -- | -- | -- |
| 05/25/2022 05/25/22 | For Sale | $235,000 | +44.2% | $131 / Sq Ft |
| 06/20/2018 06/20/18 | Sold | $163,000 | -1.2% | $95 / Sq Ft |
| 04/25/2018 04/25/18 | Pending | -- | -- | -- |
| 04/23/2018 04/23/18 | For Sale | $165,000 | 0.0% | $96 / Sq Ft |
| 04/15/2018 04/15/18 | Pending | -- | -- | -- |
| 03/30/2018 03/30/18 | For Sale | $165,000 | -- | $96 / Sq Ft |
Deed History
| Date | Type | Sale Price | Title Company |
|---|---|---|---|
| Warranty Deed | $240,000 | Huls James D | |
| Warranty Deed | $163,000 | Attorney | |
| Special Warranty Deed | $120,000 | Greater Illinois Title Co | |
| Legal Action Court Order | $126,469 | None Available | |
| Warranty Deed | $160,000 | Fatic | |
| Warranty Deed | $75,000 | -- |
Mortgage History
| Date | Status | Loan Amount | Loan Type |
|---|---|---|---|
| Open | $235,653 | FHA | |
| Previous Owner | $161,500 | New Conventional | |
| Previous Owner | $160,047 | FHA | |
| Previous Owner | $160,047 | FHA | |
| Previous Owner | $92,000 | New Conventional | |
| Previous Owner | $114,000 | Purchase Money Mortgage | |
| Previous Owner | $140,000 | Unknown |
About the Listing Agent

I am a service-oriented, thoughtful and accomplished consultant who focuses on integrity as a cornerstone of my business. I work with the competent professionals at Berkshire Hathaway HomeServices Starck Real Estate. For the past 34 years, I've unfailingly and skillfully focused on helping people who live in the booming communities throughout Chicagoland. My mission is to facilitate the process of buying and selling real estate by providing best-in-class service through weekly quality
Joy's Other Listings
Source: Midwest Real Estate Data (MRED)
MLS Number: 12291172
APN: 09-18-177-040
- 7713 S Oak Rd
- 3760 E Wonder Lake Rd
- Lot 16, Blk 3 Orchard Rd
- Lot 11 Beach Rd
- 3416 Fawn Ln
- 7422 Center Dr
- 3224 E Lake Shore Dr
- 3204 Hillside Dr
- 8411 Dorr Rd
- 6750 Linden Trail Unit D
- 7940 Balsam Dr
- 4521 W Lake Shore Dr
- 8512 Acorn Path
- 72 acs Rt 120
- 7422 Seminole Dr
- 7215 Seminole Dr
- 7219 Hiawatha Dr
- 2806 Michael St
- 8612 Ramble Rd
- 7702 Wonder View Dr
