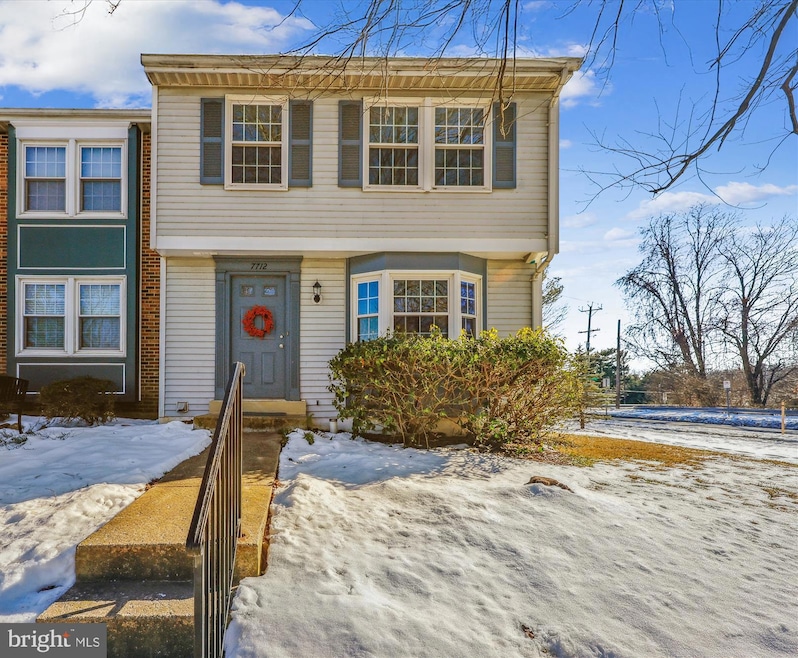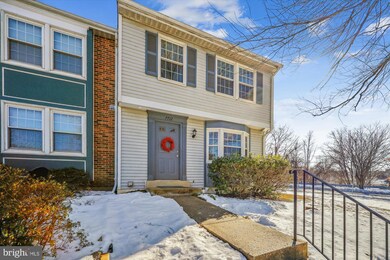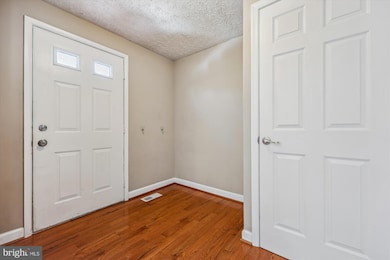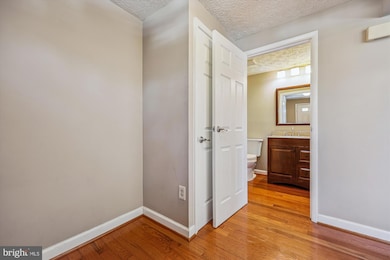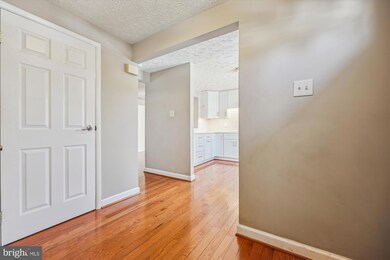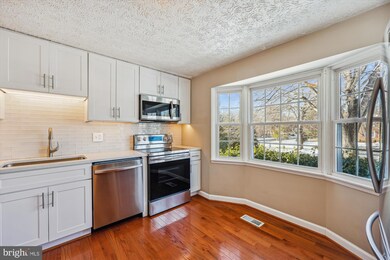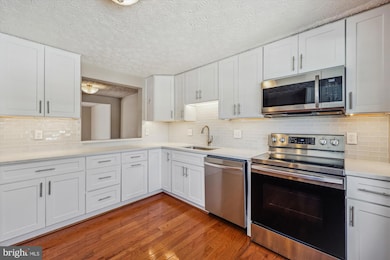
7712 Eagles Head Ct Derwood, MD 20855
Highlights
- Eat-In Gourmet Kitchen
- Colonial Architecture
- Wood Flooring
- Candlewood Elementary School Rated A
- Private Lot
- Upgraded Countertops
About This Home
As of February 2025*Offer deadline Monday, Jan 20th @3PM * Move in ready, renovated & updated, end unit townhouse in Park Overlook! This home offers 3 finished levels of living space with a beautifully remodeled kitchen & renovated bathrooms, pristine hardwood floors on the main level, and a newly finished basement (with a rough-in). Enjoy the tasteful finishes throughout including white 36" kitchen cabinetry, floor to ceiling bath tiles, neutral paint and carpet, and replaced 6 panel doors throughout! Relax and entertain in the open main level living and dining spaces with an exit to the spacious and lush fully fenced backyard. Other features include: new washing machine, replaced double pane windows, furnace 2017, new water heater, new sump pump, vegetable garden beds, landscaped perennials around the house, ample storage, heavy up electrical panel, & under cabinet lighting. Commuting made easy - located less than a mile to the Shady Grove Metro. Find convenience and community in the highly desired neighborhood of Park Overlook, which includes access to a community pool, playgrounds throughout, and minutes to the popular Blueberry Hill Park. Schedule a showing and make this house your next HOME!
Townhouse Details
Home Type
- Townhome
Est. Annual Taxes
- $4,554
Year Built
- Built in 1985
Lot Details
- 2,000 Sq Ft Lot
- Wood Fence
- Premium Lot
- Property is in excellent condition
HOA Fees
- $128 Monthly HOA Fees
Home Design
- Colonial Architecture
- Vinyl Siding
Interior Spaces
- Property has 3 Levels
- Double Pane Windows
- Six Panel Doors
- Formal Dining Room
Kitchen
- Eat-In Gourmet Kitchen
- Electric Oven or Range
- Built-In Microwave
- Dishwasher
- Stainless Steel Appliances
- Upgraded Countertops
- Disposal
Flooring
- Wood
- Carpet
- Ceramic Tile
Bedrooms and Bathrooms
- 3 Bedrooms
- Walk-In Closet
- Walk-in Shower
Laundry
- Dryer
- Washer
Improved Basement
- Connecting Stairway
- Sump Pump
- Laundry in Basement
- Rough-In Basement Bathroom
- Basement Windows
Parking
- 2 Parking Spaces
- 2 Assigned Parking Spaces
Schools
- Candlewood Elementary School
- Shady Grove Middle School
- Col. Zadok A. Magruder High School
Utilities
- Forced Air Heating and Cooling System
- Electric Water Heater
Listing and Financial Details
- Tax Lot 23
- Assessor Parcel Number 160902292506
Community Details
Overview
- Association fees include common area maintenance, management, reserve funds, snow removal, trash, pool(s)
- Park Overlook HOA
- Park Overlook Subdivision
Amenities
- Common Area
Recreation
- Community Pool
Map
Home Values in the Area
Average Home Value in this Area
Property History
| Date | Event | Price | Change | Sq Ft Price |
|---|---|---|---|---|
| 02/07/2025 02/07/25 | Sold | $535,555 | +7.1% | $327 / Sq Ft |
| 01/20/2025 01/20/25 | Pending | -- | -- | -- |
| 01/16/2025 01/16/25 | For Sale | $499,900 | +17.6% | $305 / Sq Ft |
| 04/16/2021 04/16/21 | Sold | $425,000 | +9.0% | $317 / Sq Ft |
| 03/16/2021 03/16/21 | Pending | -- | -- | -- |
| 03/12/2021 03/12/21 | For Sale | $390,000 | 0.0% | $291 / Sq Ft |
| 10/03/2013 10/03/13 | Rented | $1,700 | -5.6% | -- |
| 10/01/2013 10/01/13 | Under Contract | -- | -- | -- |
| 07/11/2013 07/11/13 | For Rent | $1,800 | +5.9% | -- |
| 03/09/2012 03/09/12 | Rented | $1,700 | 0.0% | -- |
| 03/09/2012 03/09/12 | Under Contract | -- | -- | -- |
| 02/13/2012 02/13/12 | For Rent | $1,700 | -- | -- |
Tax History
| Year | Tax Paid | Tax Assessment Tax Assessment Total Assessment is a certain percentage of the fair market value that is determined by local assessors to be the total taxable value of land and additions on the property. | Land | Improvement |
|---|---|---|---|---|
| 2024 | $4,554 | $364,633 | $0 | $0 |
| 2023 | $3,507 | $335,400 | $180,000 | $155,400 |
| 2022 | $3,279 | $330,167 | $0 | $0 |
| 2021 | $3,865 | $324,933 | $0 | $0 |
| 2020 | $3,785 | $319,700 | $180,000 | $139,700 |
| 2019 | $3,731 | $315,867 | $0 | $0 |
| 2018 | $3,447 | $312,033 | $0 | $0 |
| 2017 | $3,625 | $308,200 | $0 | $0 |
| 2016 | $3,805 | $294,567 | $0 | $0 |
| 2015 | $3,805 | $280,933 | $0 | $0 |
| 2014 | $3,805 | $267,300 | $0 | $0 |
Mortgage History
| Date | Status | Loan Amount | Loan Type |
|---|---|---|---|
| Open | $428,444 | New Conventional | |
| Previous Owner | $378,000 | New Conventional |
Deed History
| Date | Type | Sale Price | Title Company |
|---|---|---|---|
| Deed | $535,555 | Kvs Title | |
| Deed | $425,000 | Hutton Patt T&E Llc | |
| Deed | $97,200 | -- |
Similar Homes in Derwood, MD
Source: Bright MLS
MLS Number: MDMC2162132
APN: 09-02292506
- 7704 Eagles Head Ct
- 7605 Nutwood Ct
- 7500 Redland Park Place
- 15923 Chieftain Ave
- 7808 Derwood St
- 16041 Bowery St
- 8044 Red Hook St
- 16119 Connors Way
- 8161 Tompkins St
- 16110 Connors Way Unit 95
- 16206 Decker Place
- 16142 Connors Way
- 8178 Red Hook St
- 16162 Connors Way Unit 73
- 7205 Panorama Dr
- 16164 Connors Way Unit 74
- 16180 Connors Way Unit 65
- 16309 Columbus Ave
- 16811 Bethayres Rd
- 16650 Crabbs Branch Way
