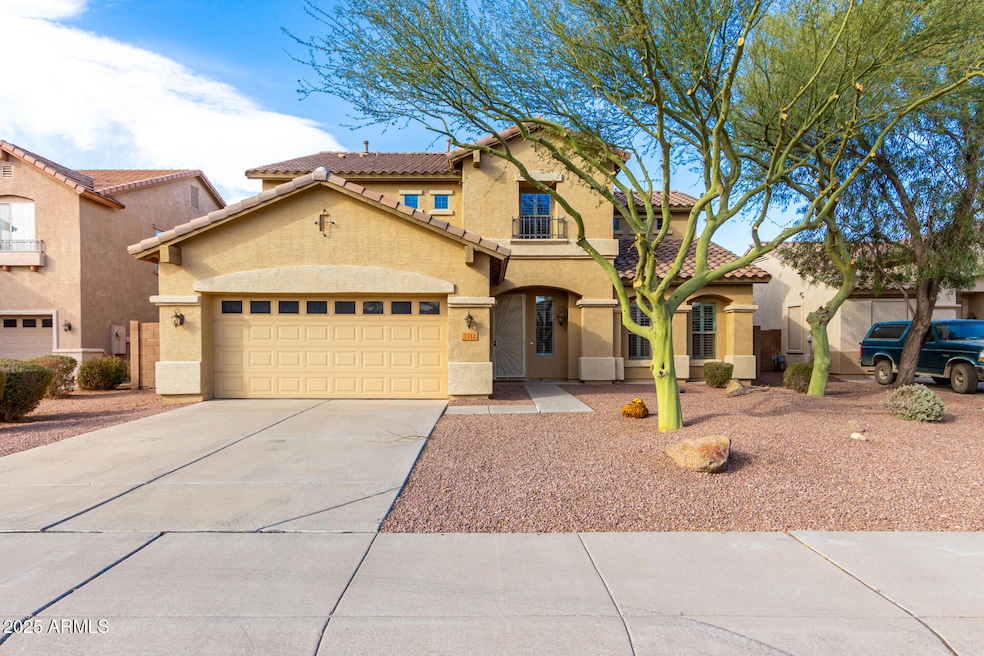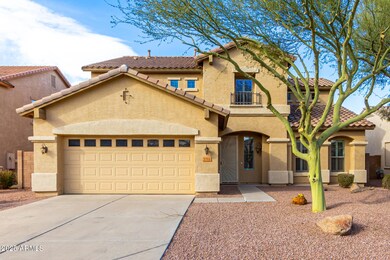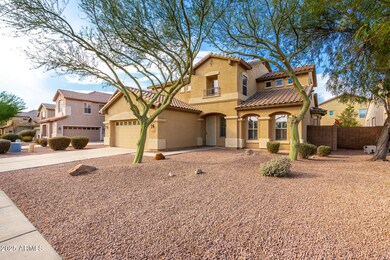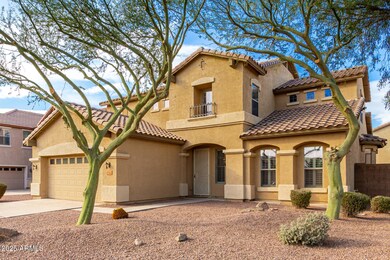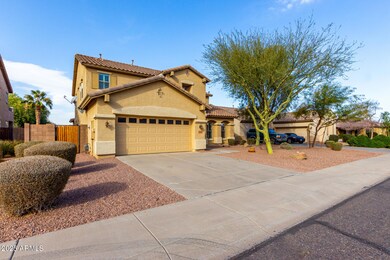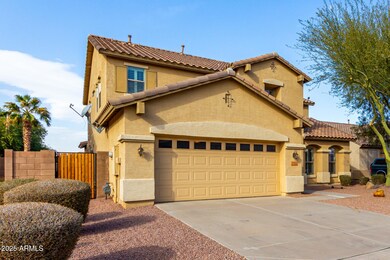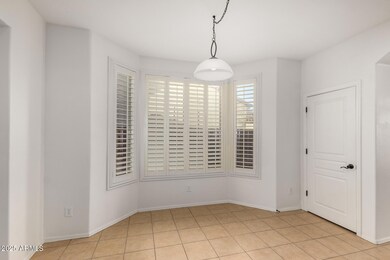
7712 S 72nd Ave Laveen, AZ 85339
Laveen NeighborhoodHighlights
- Contemporary Architecture
- Main Floor Primary Bedroom
- Covered patio or porch
- Phoenix Coding Academy Rated A
- Granite Countertops
- 3 Car Direct Access Garage
About This Home
As of February 2025Discover this exceptional and meticulously maintained 5 bedroom home with spacious 3-car tandem garage! Inside, you'll find plantation shutters with carpet and tile flooring in all the right places. The kitchen showcases granite counters, stainless appliances, an island, and dining peninsula. Retreat to the main floor primary bedroom with huge en suite and walk-in closet. Formal front room and sizable upstairs loft offer SO much versatility. More walk-in closets, secondary bedrooms, and additional built-ins for ample storage can be found upstairs. Check out the expansive backyard, where you'll find a covered patio, a slab patio, and a built-in BBQ so you can enjoy the outdoors again. Don't miss this opportunity. Make this incredible home yours today!
Home Details
Home Type
- Single Family
Est. Annual Taxes
- $3,179
Year Built
- Built in 2006
Lot Details
- 7,200 Sq Ft Lot
- Desert faces the front of the property
- Block Wall Fence
- Grass Covered Lot
HOA Fees
- $75 Monthly HOA Fees
Parking
- 3 Car Direct Access Garage
- 2 Open Parking Spaces
- Tandem Parking
- Garage Door Opener
Home Design
- Contemporary Architecture
- Wood Frame Construction
- Tile Roof
- Stucco
Interior Spaces
- 3,140 Sq Ft Home
- 2-Story Property
- Ceiling height of 9 feet or more
- Ceiling Fan
- Solar Screens
- Washer and Dryer Hookup
Kitchen
- Breakfast Bar
- Built-In Microwave
- Kitchen Island
- Granite Countertops
Flooring
- Carpet
- Tile
Bedrooms and Bathrooms
- 5 Bedrooms
- Primary Bedroom on Main
- Primary Bathroom is a Full Bathroom
- 3.5 Bathrooms
- Dual Vanity Sinks in Primary Bathroom
- Bathtub With Separate Shower Stall
Accessible Home Design
- Doors with lever handles
Outdoor Features
- Covered patio or porch
- Built-In Barbecue
Schools
- Desert Meadows Elementary School
- Betty Fairfax High School
Utilities
- Refrigerated Cooling System
- Heating Available
Community Details
- Association fees include ground maintenance
- Laveen Meadows Association, Phone Number (623) 877-1396
- Built by STANDARD PACIFIC HOMES
- Laveen Meadows Parcel 15 Subdivision
Listing and Financial Details
- Tax Lot 60
- Assessor Parcel Number 300-01-718
Map
Home Values in the Area
Average Home Value in this Area
Property History
| Date | Event | Price | Change | Sq Ft Price |
|---|---|---|---|---|
| 02/14/2025 02/14/25 | Sold | $520,000 | 0.0% | $166 / Sq Ft |
| 01/20/2025 01/20/25 | For Sale | $520,000 | 0.0% | $166 / Sq Ft |
| 02/15/2022 02/15/22 | Rented | $2,495 | 0.0% | -- |
| 10/28/2021 10/28/21 | For Rent | $2,495 | +72.1% | -- |
| 08/04/2015 08/04/15 | Off Market | $1,450 | -- | -- |
| 08/01/2015 08/01/15 | Rented | $1,450 | 0.0% | -- |
| 06/12/2015 06/12/15 | For Rent | $1,450 | +13.7% | -- |
| 01/14/2012 01/14/12 | Rented | $1,275 | -5.6% | -- |
| 01/08/2012 01/08/12 | Under Contract | -- | -- | -- |
| 09/15/2011 09/15/11 | For Rent | $1,350 | -- | -- |
Tax History
| Year | Tax Paid | Tax Assessment Tax Assessment Total Assessment is a certain percentage of the fair market value that is determined by local assessors to be the total taxable value of land and additions on the property. | Land | Improvement |
|---|---|---|---|---|
| 2025 | $3,179 | $20,620 | -- | -- |
| 2024 | $3,122 | $19,638 | -- | -- |
| 2023 | $3,122 | $36,550 | $7,310 | $29,240 |
| 2022 | $3,033 | $27,250 | $5,450 | $21,800 |
| 2021 | $3,033 | $25,930 | $5,180 | $20,750 |
| 2020 | $2,957 | $24,000 | $4,800 | $19,200 |
| 2019 | $2,959 | $21,950 | $4,390 | $17,560 |
| 2018 | $2,825 | $20,880 | $4,170 | $16,710 |
| 2017 | $2,680 | $18,520 | $3,700 | $14,820 |
| 2016 | $2,552 | $18,720 | $3,740 | $14,980 |
| 2015 | $2,302 | $18,680 | $3,730 | $14,950 |
Mortgage History
| Date | Status | Loan Amount | Loan Type |
|---|---|---|---|
| Open | $520,000 | VA | |
| Previous Owner | $118,400 | New Conventional | |
| Previous Owner | $376,700 | New Conventional |
Deed History
| Date | Type | Sale Price | Title Company |
|---|---|---|---|
| Warranty Deed | $520,000 | Equity Title Agency | |
| Special Warranty Deed | $148,000 | Old Republic Title Agency | |
| Trustee Deed | $451,863 | None Available | |
| Special Warranty Deed | $364,678 | First American Title Ins Co |
Similar Homes in Laveen, AZ
Source: Arizona Regional Multiple Listing Service (ARMLS)
MLS Number: 6807724
APN: 300-01-718
- 7924 S 70th Ln
- 7242 W Donner Dr
- 7038 W Beverly Rd
- 7013 W Branham Ln
- 8005 S 69th Ln
- 6908 W Harwell Rd
- 7715 S 69th Ln
- 7032 W Alicia Dr
- 7117 W Alicia Dr
- 7622 S 69th Dr
- 8007 S 69th Dr
- 7417 W Park St
- 7433 S 75th Dr
- 7458 S 75th Dr
- 7450 S 75th Dr
- 7703 S 68th Dr
- 7446 S 75th Dr
- 7438 S 75th Dr
- 8420 S 69th Ln
- 7577 W Darrow St
