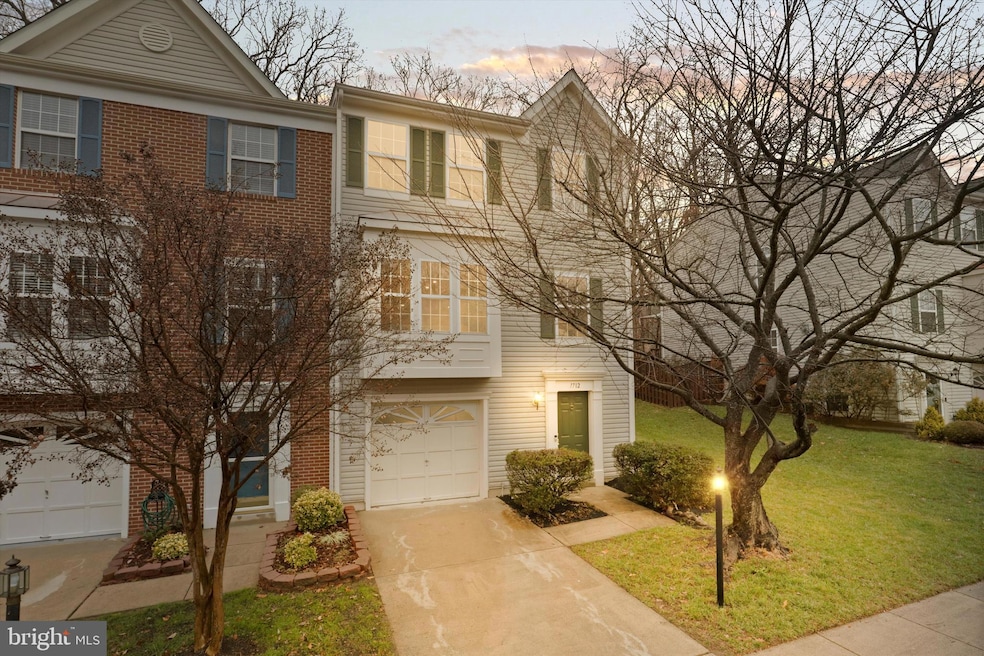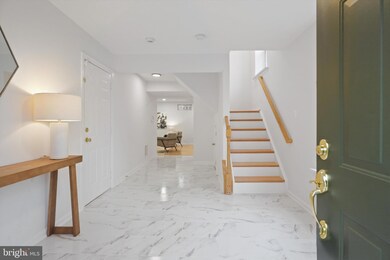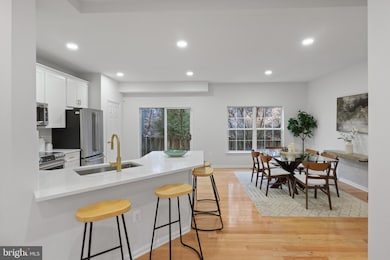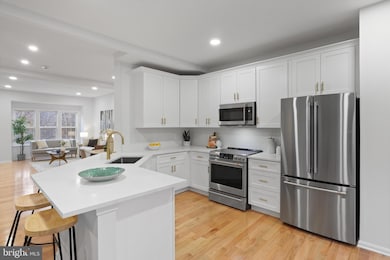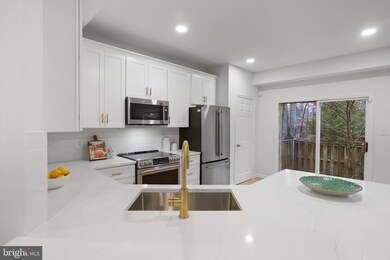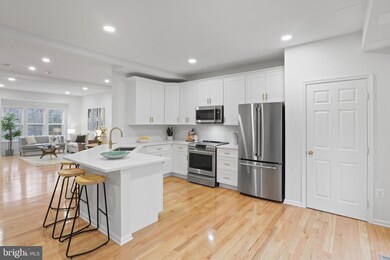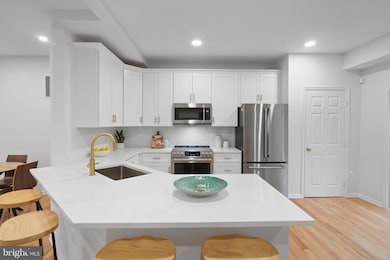
7712 Shadowcreek Terrace Springfield, VA 22153
Highlights
- View of Trees or Woods
- Traditional Floor Plan
- Backs to Trees or Woods
- Colonial Architecture
- Cathedral Ceiling
- Upgraded Countertops
About This Home
As of March 2025**Welcome to 7712 Shadowcreek Terrace**, a beautifully renovated 3-bedroom, 2 full and 2 half-bath townhome nestled in the sought-after Shadowbrook community of Springfield, VA. This move-in ready home offers the perfect blend of luxury, comfort, and convenience.
**Why You'll Love This Home:**
**Extensively Renovated:** Experience luxury living with premium hardwood floors, designer ceramic tile, and custom built-in shelving throughout the home.
**Gourmet Kitchen:** The chef’s kitchen is perfect for entertaining, featuring brand-new stainless steel appliances, elegant quartz countertops, and updated cabinetry.
**Spa-Like Bathrooms:** The luxurious primary bathroom boasts a double vanity, soaking tub, and separate shower. The updated hall bathrooms feature modern fixtures and finishes, creating a spa-Like experience.
**Prime Location:** Enjoy the best of Springfield living with excellent access to shopping, dining, parks, top-rated Fairfax County Public Schools, and convenient commuting options to major employment centers and the Cross County Trail system.
**Outdoor Retreat:** Step outside to your private, fenced backyard with brick paver patios—an ideal space for relaxation or entertaining.
**Flexible Living Space:** With 2,108 square feet of thoughtfully designed living space spread across three levels, this home includes a spacious recreation room and a custom laundry area with built-in shelving.
**Don’t miss the opportunity to own a completely renovated home that needs absolutely nothing but your personal touches. Schedule your private showing today and experience Springfield living at its finest!**
**Approximate Age of Systems (not guaranteed):**
- AC/Cooling System: Manufactured in 2014 (approximately 11 years old)
- Furnace/Heating System: Manufactured in 2015 (approximately 10 years old)
- Water Heater: Manufactured in 2015 (approximately 10 years old)
- Roof: Estimated to be 3-6 years old
Tentative Offer Review Date: Monday 03/17. Please submit offer prior to the Review Date. If the Review Date is changed it will be updated here.
Listing Agent is Trustee for the Trust selling the home.
Townhouse Details
Home Type
- Townhome
Est. Annual Taxes
- $2,458
Year Built
- Built in 1997
Lot Details
- 2,400 Sq Ft Lot
- Back Yard Fenced
- Landscaped
- No Through Street
- Backs to Trees or Woods
- Property is in excellent condition
HOA Fees
- $124 Monthly HOA Fees
Parking
- 1 Car Attached Garage
- 1 Driveway Space
- Front Facing Garage
- Garage Door Opener
- On-Street Parking
- Off-Street Parking
Home Design
- Colonial Architecture
- Bump-Outs
- Vinyl Siding
Interior Spaces
- 2,100 Sq Ft Home
- Property has 3 Levels
- Traditional Floor Plan
- Cathedral Ceiling
- Recessed Lighting
- Fireplace With Glass Doors
- Fireplace Mantel
- Gas Fireplace
- Vinyl Clad Windows
- Window Treatments
- Bay Window
- Window Screens
- Sliding Doors
- Insulated Doors
- Six Panel Doors
- Family Room Off Kitchen
- Dining Area
- Views of Woods
Kitchen
- Eat-In Kitchen
- Electric Oven or Range
- Self-Cleaning Oven
- Range Hood
- Microwave
- Ice Maker
- Dishwasher
- Upgraded Countertops
- Disposal
Bedrooms and Bathrooms
- 3 Bedrooms
- En-Suite Bathroom
Laundry
- Dryer
- Washer
Finished Basement
- Heated Basement
- Walk-Out Basement
- Connecting Stairway
- Front Basement Entry
- Basement Windows
Home Security
Outdoor Features
- Patio
Schools
- John R. Lewis High School
Utilities
- Forced Air Heating and Cooling System
- Vented Exhaust Fan
- Underground Utilities
- Natural Gas Water Heater
- Cable TV Available
Listing and Financial Details
- Tax Lot 7
- Assessor Parcel Number 0984 13 0007
Community Details
Overview
- Association fees include common area maintenance, management, insurance, reserve funds, road maintenance, snow removal, trash
- Shadowbrook Homeowners Association
- Built by DREES
- Shadowbrook Subdivision, Lafayette Floorplan
Pet Policy
- No Pets Allowed
Additional Features
- Common Area
- Fire and Smoke Detector
Map
Home Values in the Area
Average Home Value in this Area
Property History
| Date | Event | Price | Change | Sq Ft Price |
|---|---|---|---|---|
| 03/28/2025 03/28/25 | Sold | $711,000 | +1.6% | $339 / Sq Ft |
| 03/13/2025 03/13/25 | For Sale | $700,000 | 0.0% | $333 / Sq Ft |
| 08/11/2012 08/11/12 | Rented | $2,500 | 0.0% | -- |
| 08/11/2012 08/11/12 | Under Contract | -- | -- | -- |
| 07/15/2012 07/15/12 | For Rent | $2,500 | -- | -- |
Tax History
| Year | Tax Paid | Tax Assessment Tax Assessment Total Assessment is a certain percentage of the fair market value that is determined by local assessors to be the total taxable value of land and additions on the property. | Land | Improvement |
|---|---|---|---|---|
| 2024 | $6,539 | $564,410 | $200,000 | $364,410 |
| 2023 | $6,323 | $560,320 | $200,000 | $360,320 |
| 2022 | $5,958 | $521,040 | $170,000 | $351,040 |
| 2021 | $5,572 | $474,860 | $155,000 | $319,860 |
| 2020 | $5,310 | $448,680 | $135,000 | $313,680 |
| 2019 | $5,251 | $443,680 | $130,000 | $313,680 |
| 2018 | $4,792 | $416,700 | $120,000 | $296,700 |
| 2017 | $4,721 | $406,620 | $115,000 | $291,620 |
| 2016 | $4,746 | $409,660 | $115,000 | $294,660 |
| 2015 | $4,391 | $393,440 | $105,000 | $288,440 |
| 2014 | $4,107 | $368,850 | $97,000 | $271,850 |
Mortgage History
| Date | Status | Loan Amount | Loan Type |
|---|---|---|---|
| Open | $660,250 | New Conventional | |
| Previous Owner | $195,000 | New Conventional | |
| Previous Owner | $171,750 | New Conventional |
Deed History
| Date | Type | Sale Price | Title Company |
|---|---|---|---|
| Bargain Sale Deed | $711,000 | United Title | |
| Deed | $180,820 | -- |
Similar Homes in Springfield, VA
Source: Bright MLS
MLS Number: VAFX2225342
APN: 0984-13-0007
- 8498 Laurel Oak Dr
- 7626 Southern Oak Dr
- 7745 Matisse Way
- 7896 Godolphin Dr
- 8341 Rolling Rd
- 8357 Luce Ct
- 8914 Robert Lundy Place
- 8980 Harrover Place Unit 80B
- 7689 Graysons Mill Ln
- 7506 Pollen St
- 8292 Lindside Way
- 8125 Lake Pleasant Dr
- 8108 Saint David Ct
- 8470 Sugar Creek Ln
- 8100 Saint David Ct
- 7731 Porters Hill Ln
- 8442 Sugar Creek Ln
- 8287 Morning Dew Ct
- 8212 Pasquel Flower Place
- 7647 Fallswood Way
