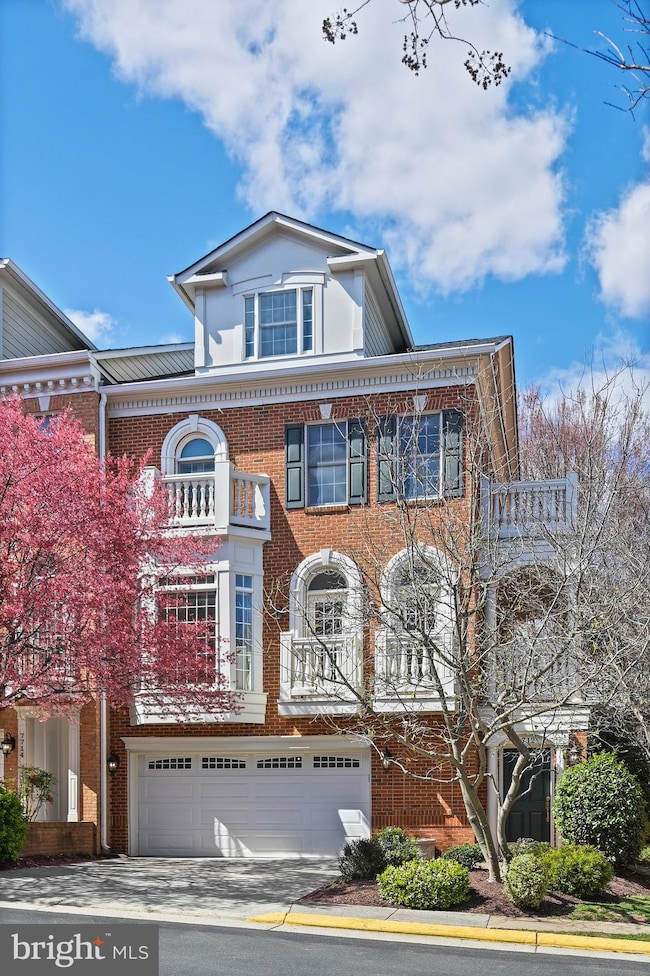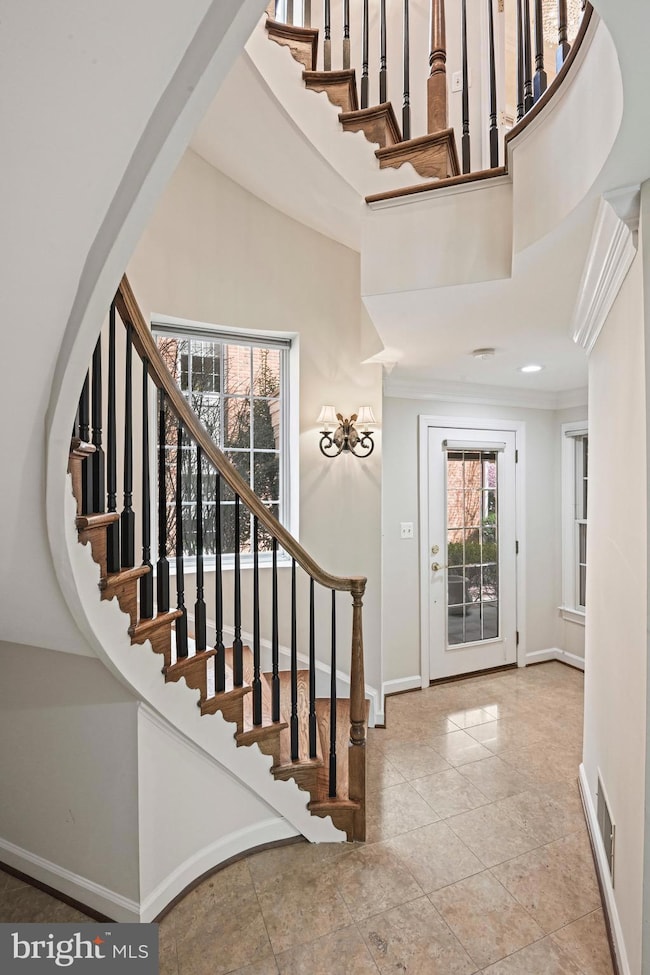
7712 Spoleto Ln McLean, VA 22102
Tysons Corner NeighborhoodHighlights
- Gated Community
- Open Floorplan
- Premium Lot
- Kilmer Middle School Rated A
- Colonial Architecture
- Vaulted Ceiling
About This Home
As of April 2025Enter into this meticulously cared-for townhome, maintained in pristine condition, and you'll immediately feel the warmth and charm. "Honey, can we live here? I love it!" This stunning 4-bedroom, 4.5-bathroom residence is bathed in natural light and features exquisite hardwood floors throughout, recently refinished on the main level.
The kitchen showcases new quartz countertops and all-new appliances, providing a fresh and modern cooking space. Each ceiling and bathroom light fixture has been updated, enhanced by fresh paint throughout the entire home. You’ll be impressed by the high-end custom built closets designed for his and hers! Both HVAC units were replaced in 2018, ensuring comfort year-round.
Situated on the most valued end-unit lot in all of McLean Place, this property includes five unique outdoor living spaces, making it truly one of a kind. Whether you wish to enjoy a glass of wine on one of the many balconies or simply take in the serene surroundings, this home provides an unmatched quality of life.
Finished basement that offers endless possibilities! This versatile space is perfect as an in-law suite or an entertainment center, complete with a separate entrance, stylish finishes, ample natural light, and a full bathroom. Whether accommodating family or creating the ultimate hangout spot, this basement is sure to impress!
The prime location further enhances its appeal, as you are just minutes away from Tysons Corner, Route 66, 495, Route 7, Route 50, GW Parkway, and the Toll Road. Don't miss this opportunity to call this incredible place your home!
Townhouse Details
Home Type
- Townhome
Est. Annual Taxes
- $7,728
Year Built
- Built in 2004
Lot Details
- Landscaped
- Sprinkler System
HOA Fees
- $550 Monthly HOA Fees
Parking
- 2 Car Attached Garage
- Garage Door Opener
Home Design
- Colonial Architecture
- Brick Exterior Construction
- Concrete Perimeter Foundation
Interior Spaces
- 3,203 Sq Ft Home
- Property has 4 Levels
- Open Floorplan
- Central Vacuum
- Built-In Features
- Vaulted Ceiling
- Ceiling Fan
- 2 Fireplaces
- Fireplace With Glass Doors
- Fireplace Mantel
- Double Pane Windows
- Window Treatments
- Window Screens
- Atrium Doors
- Family Room Off Kitchen
- Combination Kitchen and Living
- Dining Area
- Wood Flooring
- Basement
- Sump Pump
- Surveillance System
Kitchen
- Breakfast Area or Nook
- Eat-In Kitchen
- Built-In Self-Cleaning Double Oven
- Down Draft Cooktop
- Microwave
- Ice Maker
- Dishwasher
- Kitchen Island
- Upgraded Countertops
- Disposal
Bedrooms and Bathrooms
- En-Suite Bathroom
- Whirlpool Bathtub
Laundry
- Dryer
- Washer
Outdoor Features
- Balcony
- Patio
- Terrace
- Porch
Schools
- Marshall High School
Utilities
- Forced Air Zoned Heating and Cooling System
- Vented Exhaust Fan
- Underground Utilities
- Natural Gas Water Heater
- Satellite Dish
- Cable TV Available
Listing and Financial Details
- Assessor Parcel Number 0392 55 0055
Community Details
Overview
- Association fees include management, insurance, snow removal, trash
- Built by BASHEER/EDGEMOORE
- Mclean Place Subdivision, Bainbridge Charleston Floorplan
- Mclean Place Community
Pet Policy
- Pets allowed on a case-by-case basis
Additional Features
- Common Area
- Gated Community
Map
Home Values in the Area
Average Home Value in this Area
Property History
| Date | Event | Price | Change | Sq Ft Price |
|---|---|---|---|---|
| 04/21/2025 04/21/25 | Sold | $1,210,000 | +0.8% | $378 / Sq Ft |
| 04/02/2025 04/02/25 | Pending | -- | -- | -- |
| 03/27/2025 03/27/25 | For Sale | $1,199,990 | -- | $375 / Sq Ft |
Tax History
| Year | Tax Paid | Tax Assessment Tax Assessment Total Assessment is a certain percentage of the fair market value that is determined by local assessors to be the total taxable value of land and additions on the property. | Land | Improvement |
|---|---|---|---|---|
| 2022 | $12,194 | $1,021,730 | $204,000 | $817,730 |
| 2021 | $11,063 | $904,190 | $181,000 | $723,190 |
| 2020 | $10,522 | $853,010 | $171,000 | $682,010 |
| 2019 | $10,316 | $836,280 | $159,000 | $677,280 |
| 2018 | $9,824 | $796,460 | $159,000 | $637,460 |
| 2017 | $10,253 | $846,660 | $169,000 | $677,660 |
| 2016 | $9,563 | $791,270 | $158,000 | $633,270 |
| 2015 | $9,226 | $791,270 | $158,000 | $633,270 |
| 2014 | -- | $760,840 | $152,000 | $608,840 |
Mortgage History
| Date | Status | Loan Amount | Loan Type |
|---|---|---|---|
| Previous Owner | $600,000 | New Conventional | |
| Previous Owner | $700,000 | New Conventional | |
| Previous Owner | $626,550 | New Conventional |
Deed History
| Date | Type | Sale Price | Title Company |
|---|---|---|---|
| Deed | $780,000 | None Available | |
| Quit Claim Deed | -- | -- | |
| Warranty Deed | $875,000 | -- | |
| Deed | $783,191 | -- |
Similar Homes in the area
Source: Bright MLS
MLS Number: VAFX2230398
APN: 039-2-55-0055
- 7703 Lunceford Ln
- 1953 Kennedy Dr Unit 1953
- 7661 Provincial Dr Unit 209
- 7661 Provincial Dr Unit 113
- 1954 Kennedy Dr Unit T3
- 1830 Cherri Dr
- 1930 Fisher Ct
- 7617 Lisle Ave
- 7640 Provincial Dr Unit 211
- 7843 Enola St Unit 212
- 7631 Lisle Ave
- 1761 Old Meadow Rd Unit 102
- 1800 Old Meadow Rd Unit 916
- 1800 Old Meadow Rd Unit 1204
- 1800 Old Meadow Rd Unit 322
- 1800 Old Meadow Rd Unit 1610
- 1800 Old Meadow Rd Unit 1521
- 1800 Old Meadow Rd Unit 1519
- 1800 Old Meadow Rd Unit 410
- 1908 Wilson Ln Unit 201






