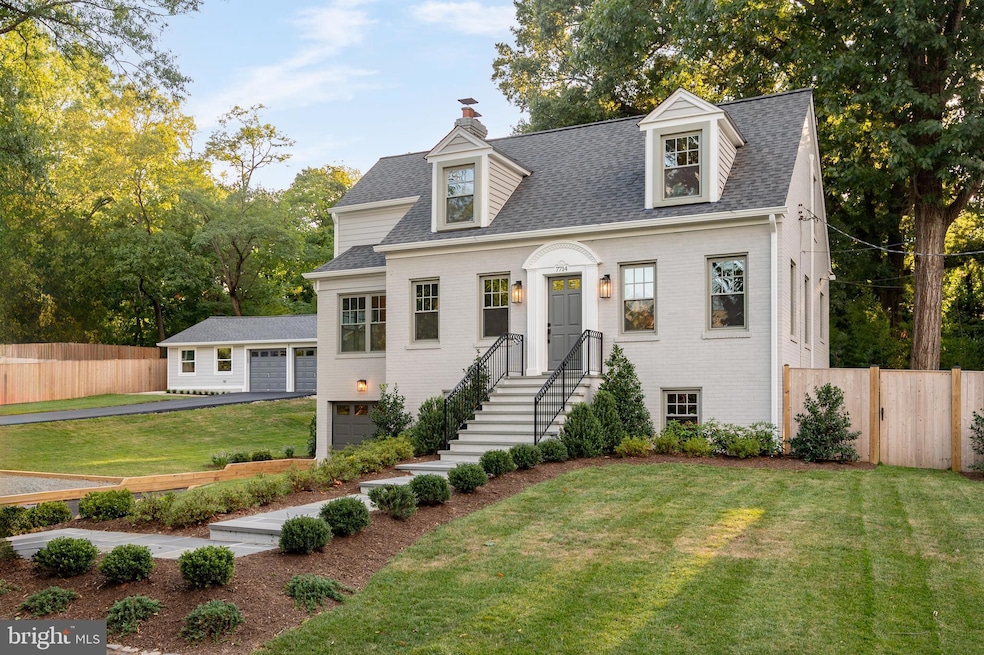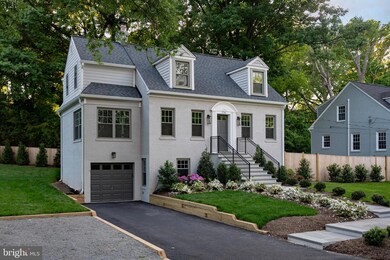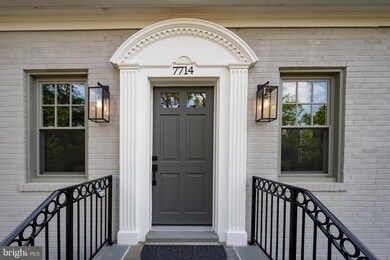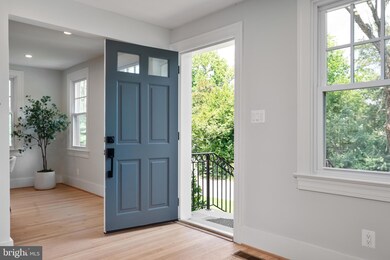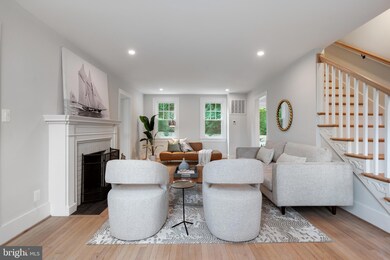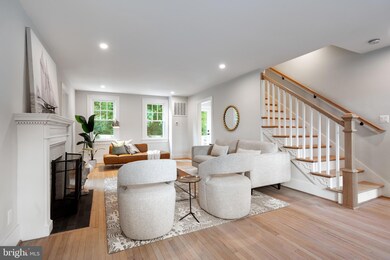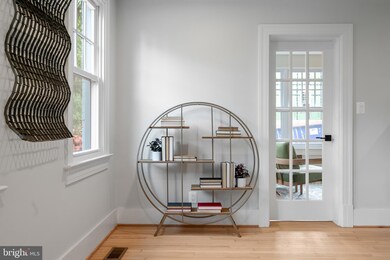
7714 Northdown Rd Alexandria, VA 22308
Highlights
- River View
- Cape Cod Architecture
- Wood Flooring
- Waynewood Elementary School Rated A-
- Deck
- No HOA
About This Home
As of October 2024The attention to detail in the remodeling and expansion is evident in this 3-level home and the addition of modern amenities blends seamlessly with the charm of the original home. Water views of the Potomac River, provide a tranquil retreat. Almost 2800 square feet of living space in main house plus an amazing detached two car garage and 324 sq ft of conditioned office space. The main level's wood-burning fireplace creates a welcoming atmosphere. Gourmet kitchen with custom cabinets, quartz counters, breakfast bar and high end appliances including induction cooktop. The addition of a half bath and office/den space adds practicality and functionality. The upper level's two en-suite bedrooms, including a luxurious primary bedroom with bathroom addition with dual shower head and a double vanity as well as a huge walk-in closet with safe. The lower level's third bedroom, full bath, and spacious family room offer additional living space, perfect for relaxation or entertainment. The property's stunning hardscaping and landscaping, including a custom deck and fenced yard, enhance outdoor living and curb appeal. With convenient access to amenities and the George Washington Parkway, this remodeled home on the East side of Wellington offers both comfort and luxury.
Home Details
Home Type
- Single Family
Est. Annual Taxes
- $10,391
Year Built
- Built in 1935 | Remodeled in 2024
Lot Details
- 0.34 Acre Lot
- Property is in excellent condition
- Property is zoned R-2
Parking
- 3 Garage Spaces | 1 Attached and 2 Detached
- 6 Driveway Spaces
- Front Facing Garage
Property Views
- River
- Scenic Vista
Home Design
- Cape Cod Architecture
- Craftsman Architecture
- Brick Exterior Construction
- Slab Foundation
- Vinyl Siding
Interior Spaces
- Property has 3 Levels
- Recessed Lighting
- Wood Burning Fireplace
- Family Room
- Living Room
- Dining Room
- Office or Studio
- Utility Room
Kitchen
- Electric Oven or Range
- Built-In Microwave
- Dishwasher
- Upgraded Countertops
- Disposal
Flooring
- Wood
- Ceramic Tile
- Luxury Vinyl Plank Tile
Bedrooms and Bathrooms
- En-Suite Primary Bedroom
- En-Suite Bathroom
- Walk-In Closet
- Walk-in Shower
Laundry
- Laundry Room
- Dryer
- Washer
Finished Basement
- Garage Access
- Natural lighting in basement
Outdoor Features
- Deck
Schools
- Waynewood Elementary School
- Sandburg Middle School
- West Potomac High School
Utilities
- Forced Air Heating and Cooling System
- Heat Pump System
- Electric Water Heater
Community Details
- No Home Owners Association
- Wellington Subdivision
Listing and Financial Details
- Tax Lot 34
- Assessor Parcel Number 1022 18 0034A
Map
Home Values in the Area
Average Home Value in this Area
Property History
| Date | Event | Price | Change | Sq Ft Price |
|---|---|---|---|---|
| 10/25/2024 10/25/24 | Sold | $1,350,000 | -3.2% | $426 / Sq Ft |
| 09/20/2024 09/20/24 | Pending | -- | -- | -- |
| 08/16/2024 08/16/24 | For Sale | $1,395,000 | +106.7% | $440 / Sq Ft |
| 03/20/2023 03/20/23 | Sold | $675,000 | 0.0% | $424 / Sq Ft |
| 02/15/2023 02/15/23 | Pending | -- | -- | -- |
| 01/24/2023 01/24/23 | Off Market | $675,000 | -- | -- |
| 01/12/2023 01/12/23 | For Sale | $675,000 | -- | $424 / Sq Ft |
Similar Homes in Alexandria, VA
Source: Bright MLS
MLS Number: VAFX2180748
APN: 102-2-18-0034
- 7816 W Boulevard Dr
- 7824 Southdown Rd
- 7831 Southdown Rd
- 7902 Lee Ave
- 1212 Shenandoah Rd
- 1308 Namassin Rd
- 7715 Fort Hunt Rd
- 1134 Westmoreland Rd
- 7979 E Boulevard Dr
- 1631 Courtland Rd
- 7993 E Boulevard Dr
- 8005 Wellington Rd
- 8114 Fort Hunt Rd
- 8118 Yorktown Dr
- 7802 Wellington Rd
- 1909 Courtland Rd
- 7621 Leith Place
- 836 Herbert Springs Rd
- 7205 Burtonwood Dr
- 2106 Wilkinson Place
