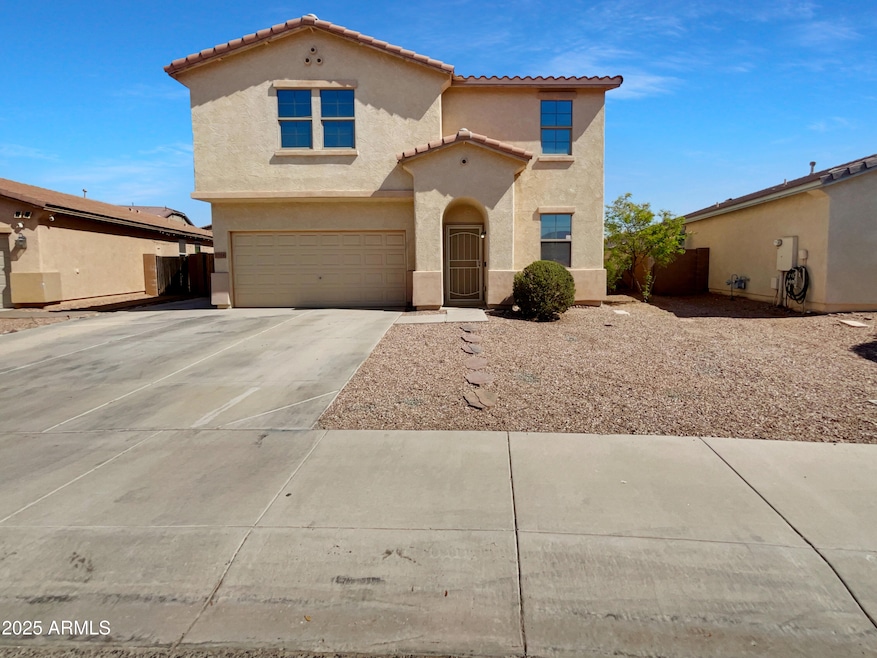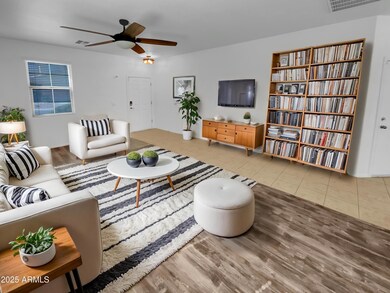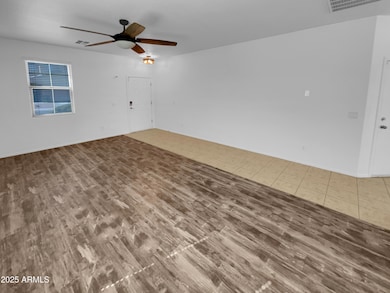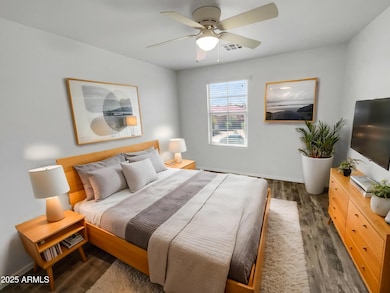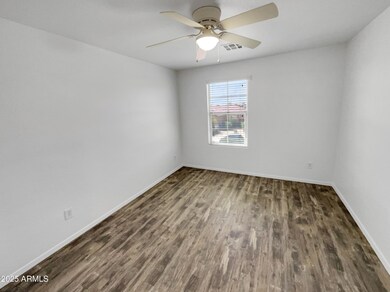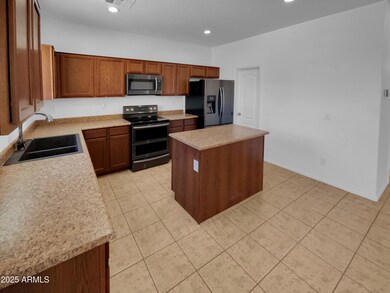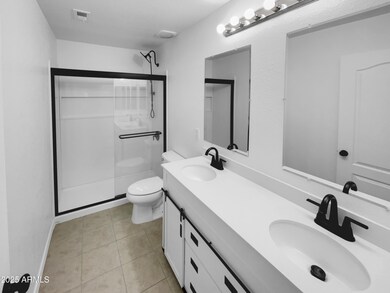
7714 W Shumway Farm Rd Unit 4 Laveen, AZ 85339
Laveen NeighborhoodEstimated payment $2,905/month
Highlights
- Private Pool
- Dual Vanity Sinks in Primary Bathroom
- Security System Owned
- Phoenix Coding Academy Rated A
- Cooling Available
- Tile Flooring
About This Home
Seller may consider buyer concessions if made in an offer. Come see this charming home now on the market! This home has Fresh Interior Paint. Discover a bright interior tied together with a neutral color palette. Meal prep is a breeze in the kitchen, complete with a spacious center island. Relax in your primary suite with a walk in closet included. The primary bathroom is fully equipped with a separate tub and shower, double sinks, and plenty of under sink storage. Step outside to the pristinely maintained fenced in backyard with pool, great for entertaining. If the shade is more your style, hang out under the covered sitting area. Hurry, this won't last long!
Listing Agent
Opendoor Brokerage, LLC Brokerage Email: homes@opendoor.com License #BR586929000
Co-Listing Agent
Opendoor Brokerage, LLC Brokerage Email: homes@opendoor.com License #SA685307000
Open House Schedule
-
Saturday, April 26, 20258:00 am to 7:00 pm4/26/2025 8:00:00 AM +00:004/26/2025 7:00:00 PM +00:00Agent will not be present at open houseAdd to Calendar
-
Sunday, April 27, 20258:00 am to 7:00 pm4/27/2025 8:00:00 AM +00:004/27/2025 7:00:00 PM +00:00Agent will not be present at open houseAdd to Calendar
Home Details
Home Type
- Single Family
Est. Annual Taxes
- $3,403
Year Built
- Built in 2010
Lot Details
- 7,273 Sq Ft Lot
- Block Wall Fence
- Artificial Turf
HOA Fees
- $75 Monthly HOA Fees
Parking
- 2 Car Garage
Home Design
- Wood Frame Construction
- Tile Roof
Interior Spaces
- 2,349 Sq Ft Home
- 2-Story Property
- Security System Owned
- Washer and Dryer Hookup
Kitchen
- Built-In Microwave
- Kitchen Island
Flooring
- Tile
- Vinyl
Bedrooms and Bathrooms
- 4 Bedrooms
- Primary Bathroom is a Full Bathroom
- 2.5 Bathrooms
- Dual Vanity Sinks in Primary Bathroom
- Bathtub With Separate Shower Stall
Pool
- Private Pool
Schools
- Vista Del Sur Accelerated Elementary School
- Desert Meadows Elementary Middle School
- Betty Fairfax High School
Utilities
- Cooling Available
- Heating System Uses Natural Gas
Community Details
- Association fees include ground maintenance
- Trailside Point Home Association, Phone Number (602) 437-4777
- Built by PULTE HOME CORPORATION
- Laveen Farms Unit 4 Subdivision
Listing and Financial Details
- Tax Lot 295
- Assessor Parcel Number 104-87-482
Map
Home Values in the Area
Average Home Value in this Area
Tax History
| Year | Tax Paid | Tax Assessment Tax Assessment Total Assessment is a certain percentage of the fair market value that is determined by local assessors to be the total taxable value of land and additions on the property. | Land | Improvement |
|---|---|---|---|---|
| 2025 | $3,403 | $22,069 | -- | -- |
| 2024 | $3,011 | $21,018 | -- | -- |
| 2023 | $3,011 | $30,970 | $6,190 | $24,780 |
| 2022 | $2,920 | $22,400 | $4,480 | $17,920 |
| 2021 | $2,943 | $21,230 | $4,240 | $16,990 |
| 2020 | $2,865 | $19,300 | $3,860 | $15,440 |
| 2019 | $2,872 | $17,680 | $3,530 | $14,150 |
| 2018 | $2,732 | $16,400 | $3,280 | $13,120 |
| 2017 | $2,583 | $15,350 | $3,070 | $12,280 |
| 2016 | $2,452 | $19,360 | $3,870 | $15,490 |
| 2015 | $2,208 | $18,750 | $3,750 | $15,000 |
Property History
| Date | Event | Price | Change | Sq Ft Price |
|---|---|---|---|---|
| 04/24/2025 04/24/25 | Price Changed | $456,000 | -1.9% | $194 / Sq Ft |
| 04/10/2025 04/10/25 | For Sale | $465,000 | -- | $198 / Sq Ft |
Deed History
| Date | Type | Sale Price | Title Company |
|---|---|---|---|
| Warranty Deed | $431,400 | Os National | |
| Interfamily Deed Transfer | -- | First Integrity Ttl Agcy Of | |
| Special Warranty Deed | $135,268 | Sun Title Agency Co |
Mortgage History
| Date | Status | Loan Amount | Loan Type |
|---|---|---|---|
| Previous Owner | $255,455 | New Conventional | |
| Previous Owner | $131,576 | FHA |
Similar Homes in the area
Source: Arizona Regional Multiple Listing Service (ARMLS)
MLS Number: 6849386
APN: 104-87-482
- 7580 W Darrel Rd
- 6632 S 76th Dr
- 7611 W Carter Rd
- 7620 W Minton St
- 7504 S 75th Dr
- 7433 W Darrel Rd
- 7657 W Minton St
- 7643 W Park St
- 7664 W Minton St
- 7646 W Park St
- 7706 W Minton St
- 7425 S 76th Ln
- 7327 S 76th Ln
- 7420 S 76th Ln
- 7421 S 76th Ln
- 7654 W Park St
- 7642 W Park St
- 7651 W Park St
- 7638 W Park St
- 7319 S 76th Ln
