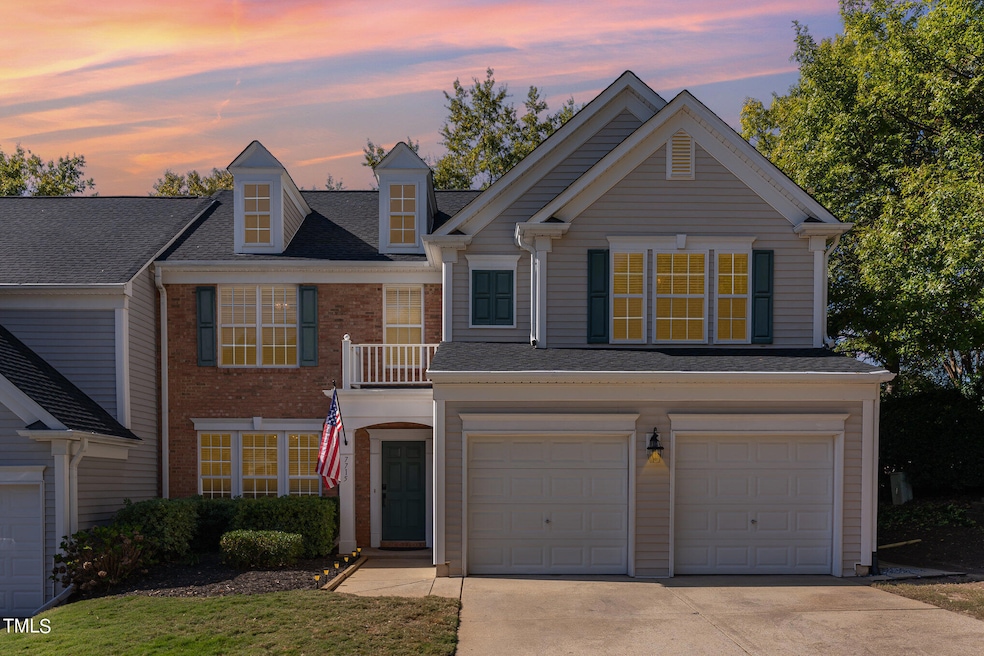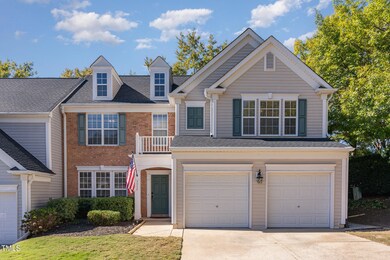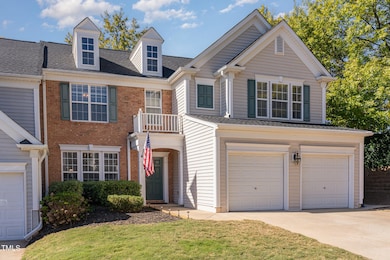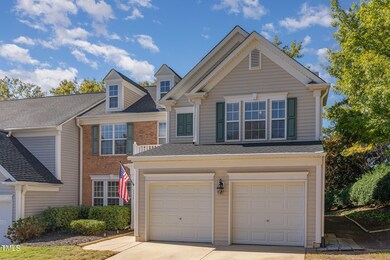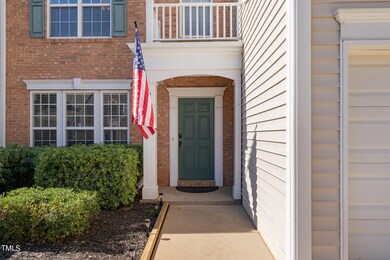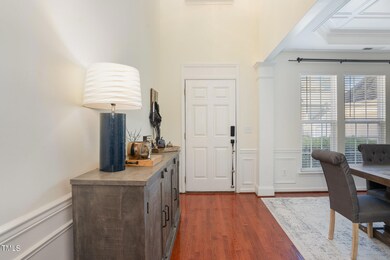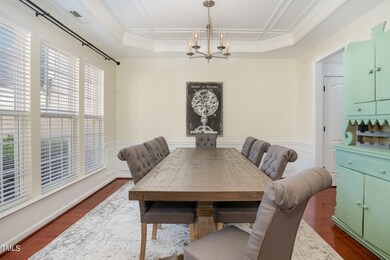
7715 Cloudview Ln Raleigh, NC 27613
Long Lake NeighborhoodHighlights
- Clubhouse
- Transitional Architecture
- Main Floor Primary Bedroom
- Hilburn Academy Rated A-
- Wood Flooring
- Community Pool
About This Home
As of February 2025Incredible value awaits at 7715 Cloudview Ln! This beautifully maintained end-unit townhome is a rare find, with significant equity already built in. Boasting a spacious first-floor primary suite, open floor plan, and stunning hardwood floors, this home offers the perfect blend of comfort and convenience.
You can move in with peace of mind, knowing that major items such as the roof, HVAC units, and water heater have all been replaced since 2022.
Beyond the updates, the community itself has an HOA ensuring the beauty of the neighborhood through maintenance of the home's exterior landscaping. This level of community care and attention to detail is a huge bonus for homeowners.
With a separate dining room, expansive living room with a cozy gas fireplace, and a gourmet kitchen, this home is primed for both formal and casual entertaining. Upstairs, you'll find two additional bedrooms with en suite baths and a versatile loft space, perfect for game night or a work-from-home setup.
The quiet, tree-lined street and private backyard oasis provide a tranquil retreat, perfect for summer barbecues or relaxing evenings under the stars. This exceptional opportunity to own a piece of paradise in Raleigh simply can't be missed. Schedule your private showing today and discover the incredible value of this remarkable home!
Townhouse Details
Home Type
- Townhome
Est. Annual Taxes
- $4,121
Year Built
- Built in 2003
HOA Fees
Parking
- 2 Car Attached Garage
- 2 Open Parking Spaces
Home Design
- Transitional Architecture
- Brick Exterior Construction
- Slab Foundation
- Architectural Shingle Roof
- Vinyl Siding
Interior Spaces
- 2,375 Sq Ft Home
- 2-Story Property
Flooring
- Wood
- Carpet
- Tile
- Vinyl
Bedrooms and Bathrooms
- 3 Bedrooms
- Primary Bedroom on Main
Schools
- Hilburn Academy Elementary School
- Leesville Road Middle School
- Leesville Road High School
Additional Features
- 3,920 Sq Ft Lot
- Forced Air Heating and Cooling System
Listing and Financial Details
- Assessor Parcel Number 0787072987
Community Details
Overview
- Association fees include road maintenance
- Ppm Townes Of Long Lake, And Ppm Master Long Lake Association, Phone Number (919) 848-4911
- Long Lake Subdivision
- Maintained Community
Amenities
- Clubhouse
Recreation
- Tennis Courts
- Community Pool
Map
Home Values in the Area
Average Home Value in this Area
Property History
| Date | Event | Price | Change | Sq Ft Price |
|---|---|---|---|---|
| 02/05/2025 02/05/25 | Sold | $497,000 | -0.4% | $209 / Sq Ft |
| 01/14/2025 01/14/25 | Pending | -- | -- | -- |
| 12/31/2024 12/31/24 | Price Changed | $499,000 | -1.2% | $210 / Sq Ft |
| 11/24/2024 11/24/24 | Price Changed | $505,000 | -2.9% | $213 / Sq Ft |
| 11/13/2024 11/13/24 | Price Changed | $520,000 | -1.9% | $219 / Sq Ft |
| 11/06/2024 11/06/24 | Price Changed | $530,000 | -1.9% | $223 / Sq Ft |
| 10/25/2024 10/25/24 | For Sale | $539,999 | -- | $227 / Sq Ft |
Tax History
| Year | Tax Paid | Tax Assessment Tax Assessment Total Assessment is a certain percentage of the fair market value that is determined by local assessors to be the total taxable value of land and additions on the property. | Land | Improvement |
|---|---|---|---|---|
| 2024 | $4,122 | $472,281 | $100,000 | $372,281 |
| 2023 | $3,658 | $333,772 | $62,000 | $271,772 |
| 2022 | $3,399 | $333,772 | $62,000 | $271,772 |
| 2021 | $3,268 | $333,772 | $62,000 | $271,772 |
| 2020 | $3,208 | $333,772 | $62,000 | $271,772 |
| 2019 | $3,442 | $295,302 | $58,000 | $237,302 |
| 2018 | $3,246 | $295,302 | $58,000 | $237,302 |
| 2017 | $0 | $295,302 | $58,000 | $237,302 |
| 2016 | $3,029 | $295,302 | $58,000 | $237,302 |
| 2015 | -- | $282,354 | $58,000 | $224,354 |
| 2014 | $2,792 | $282,354 | $58,000 | $224,354 |
Mortgage History
| Date | Status | Loan Amount | Loan Type |
|---|---|---|---|
| Open | $397,600 | New Conventional | |
| Previous Owner | $353,286 | VA | |
| Previous Owner | $79,447 | New Conventional | |
| Previous Owner | $140,000 | Unknown | |
| Previous Owner | $28,100 | Credit Line Revolving |
Deed History
| Date | Type | Sale Price | Title Company |
|---|---|---|---|
| Warranty Deed | $497,000 | None Listed On Document | |
| Warranty Deed | $342,000 | None Available | |
| Warranty Deed | $282,000 | None Available | |
| Warranty Deed | $199,000 | -- |
Similar Homes in Raleigh, NC
Source: Doorify MLS
MLS Number: 10060121
APN: 0787.05-07-2987-000
- 7604 Derek Dr
- 7533 Silver View Ln
- 8244 City Loft Ct
- 8208 City Loft Ct
- 7510 Latteri Ct
- 8125 Rhiannon Rd
- 8415 Reedy Ridge Ln
- 5265 Aleppo Ln
- 8457 Reedy Ridge Ln
- 8412 Lunar Stone Place
- 7425 Silver View Ln
- 5012 Springwood Dr
- 8521 Mount Valley Ln
- 5217 Tanglewild Dr
- 8230 Ebenezer Church Rd
- 8300 Clarks Branch Dr
- 8805 Leesville Rd
- 8217 Pilots View Dr
- 8215 Cushing St
- 8329 Pilots View Dr
