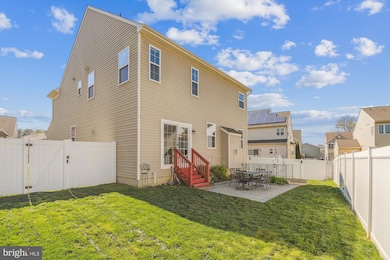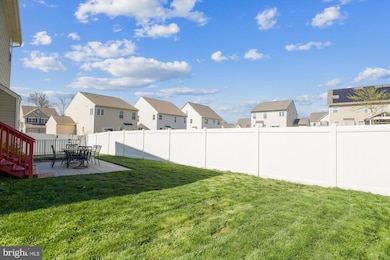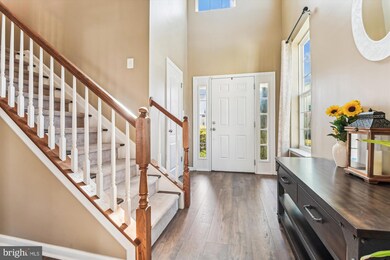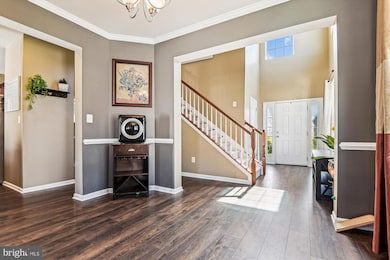
7715 Hollins Chapel Ct Glen Burnie, MD 21060
Solley NeighborhoodEstimated payment $3,867/month
Highlights
- Fitness Center
- Open Floorplan
- Clubhouse
- Gourmet Kitchen
- Colonial Architecture
- Attic
About This Home
Discover this beautiful 4-bedroom home with a garage, located in the highly sought-after family-friendly neighborhood of Tanyard Springs. This area has been recognized as one of the best places to live in Maryland, offering a wealth of amenities and easy access to Baltimore and BWI Airport. Plus, it's just four miles from the stunning Chesapeake Bay.
You will enjoy the spacious feel of this home with its high ceilings and open floor plan. The main level features luxury plank flooring and many windows, giving it a light and airy feeling.
Enter through the two-story foyer, which includes a convenient half bath. As you proceed, you'll find a dining area adorned with crown molding. Beyond the dining area lies a spacious family room featuring a cozy gas fireplace. The kitchen is a highlight, equipped with upgraded cabinets, granite countertops, stainless steel appliances, a built-in microwave, and a large breakfast bar. It also includes a pantry and a sliding glass door that leads to a pavered patio and a fenced-in backyard. Just off the kitchen, you’ll discover a home office that is thoughtfully tucked away from distractions, along with access to a two-car garage.
The upper level includes a spacious primary bedroom featuring his and her walk-in closets and a large private bathroom. This bathroom has a separate toilet room, a sunken tub, a tiled shower, double sinks, and tiled flooring. Additionally, there are three more nice-sized bedrooms and a hallway bathroom that offers double sinks, a tub/shower with tile surround, and tiled flooring. You also get the bonus of a laundry room located near the bedrooms.
The lower level, which is unfinished, offers extra storage space and is ready for your personal touches. It features two recently installed sump pumps, a new water heater, and a built-in workbench. HOME WARRANTY OFFERED.
Take advantage of everything this community has to offer, including tennis courts, half basketball courts, dog parks, pavilions, walking paths, a swimming pool, a community clubhouse, and a 24-hour fitness center, among many other amenities! The location is unbeatable, conveniently situated near Fort Meade and the NSA, as well as shopping and dining options. Enjoy easy access to I-695, Route 100, and Route 97.
Home Details
Home Type
- Single Family
Est. Annual Taxes
- $5,255
Year Built
- Built in 2013
Lot Details
- 5,834 Sq Ft Lot
- Back Yard Fenced
- Property is zoned R10
HOA Fees
- $80 Monthly HOA Fees
Parking
- 2 Car Attached Garage
- Front Facing Garage
- Driveway
Home Design
- Colonial Architecture
- Permanent Foundation
- Architectural Shingle Roof
- Vinyl Siding
- Concrete Perimeter Foundation
Interior Spaces
- Property has 3 Levels
- Open Floorplan
- Crown Molding
- Ceiling Fan
- Recessed Lighting
- Gas Fireplace
- Double Hung Windows
- Sliding Windows
- Window Screens
- Sliding Doors
- Six Panel Doors
- Entrance Foyer
- Family Room Off Kitchen
- Combination Kitchen and Dining Room
- Den
- Workshop
- Attic
Kitchen
- Gourmet Kitchen
- Breakfast Room
- Oven
- Stove
- Built-In Microwave
- Dishwasher
- Stainless Steel Appliances
- Disposal
Flooring
- Carpet
- Laminate
Bedrooms and Bathrooms
- 4 Bedrooms
- En-Suite Primary Bedroom
- En-Suite Bathroom
- Walk-In Closet
- Soaking Tub
- Bathtub with Shower
- Walk-in Shower
Laundry
- Laundry Room
- Laundry on upper level
- Dryer
- Front Loading Washer
Unfinished Basement
- Heated Basement
- Connecting Stairway
- Exterior Basement Entry
- Sump Pump
- Basement Windows
Home Security
- Storm Windows
- Fire Sprinkler System
Outdoor Features
- Patio
- Porch
Utilities
- Central Air
- Heat Pump System
- Electric Water Heater
Listing and Financial Details
- Tax Lot 67
- Assessor Parcel Number 020379790235062
- $750 Front Foot Fee per year
Community Details
Overview
- Association fees include common area maintenance, management, snow removal
- Tanyard Springs HOA
- Built by Lennar
- Tanyard Springs Subdivision, Connor Patrick Floorplan
Amenities
- Picnic Area
- Common Area
- Clubhouse
- Party Room
Recreation
- Tennis Courts
- Community Basketball Court
- Community Playground
- Fitness Center
- Lap or Exercise Community Pool
- Jogging Path
- Bike Trail
Map
Home Values in the Area
Average Home Value in this Area
Tax History
| Year | Tax Paid | Tax Assessment Tax Assessment Total Assessment is a certain percentage of the fair market value that is determined by local assessors to be the total taxable value of land and additions on the property. | Land | Improvement |
|---|---|---|---|---|
| 2024 | $5,319 | $445,233 | $0 | $0 |
| 2023 | $5,023 | $421,767 | $0 | $0 |
| 2022 | $4,539 | $398,300 | $123,200 | $275,100 |
| 2021 | $9,078 | $398,300 | $123,200 | $275,100 |
| 2020 | $4,500 | $398,300 | $123,200 | $275,100 |
| 2019 | $9,024 | $430,200 | $123,200 | $307,000 |
| 2018 | $4,203 | $414,500 | $0 | $0 |
| 2017 | $4,266 | $398,800 | $0 | $0 |
| 2016 | -- | $383,100 | $0 | $0 |
| 2015 | -- | $379,400 | $0 | $0 |
| 2014 | -- | $375,700 | $0 | $0 |
Property History
| Date | Event | Price | Change | Sq Ft Price |
|---|---|---|---|---|
| 04/11/2025 04/11/25 | For Sale | $600,000 | 0.0% | $266 / Sq Ft |
| 04/03/2025 04/03/25 | Price Changed | $600,000 | +29.0% | $266 / Sq Ft |
| 06/29/2020 06/29/20 | Sold | $465,000 | 0.0% | $206 / Sq Ft |
| 05/15/2020 05/15/20 | For Sale | $465,000 | 0.0% | $206 / Sq Ft |
| 05/14/2020 05/14/20 | Off Market | $465,000 | -- | -- |
| 05/14/2020 05/14/20 | For Sale | $465,000 | -- | $206 / Sq Ft |
Deed History
| Date | Type | Sale Price | Title Company |
|---|---|---|---|
| Deed | $465,000 | Atlantic Title & Escrow Co | |
| Deed | $465,000 | Atlantic Title & Escrow Co | |
| Deed | $404,990 | North American Title Ins Co |
Mortgage History
| Date | Status | Loan Amount | Loan Type |
|---|---|---|---|
| Open | $395,250 | New Conventional | |
| Previous Owner | $413,697 | VA |
Similar Homes in Glen Burnie, MD
Source: Bright MLS
MLS Number: MDAA2110218
APN: 03-797-90235062
- 1009 Meherrin Ct
- 7715 Timbercross Ln
- 7740 Timbercross Ln
- 7728 Timbercross Ln
- 7699 Timbercross Ln
- 7655 Timbercross Ln
- 7524 Briargrove Ln
- 7267 Stallings Dr
- 7638 Timbercross Ln
- 1119 Coulbourn Corner
- 8223 Caton Ave
- 1012 A Nabbs Creek Rd
- 1166 Coulbourn Corner
- 720 Hidden Oak Ln
- 521 White Oak Dr
- 939 Still Pond Dr
- 932 Still Pond Dr
- 678 Chestnut Springs Ln
- 682 Chestnut Springs Ln
- 807 Creekside Village Blvd






