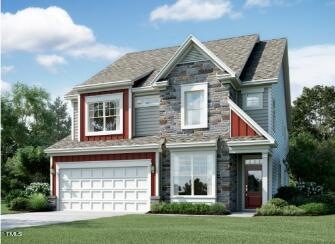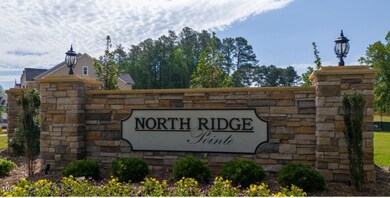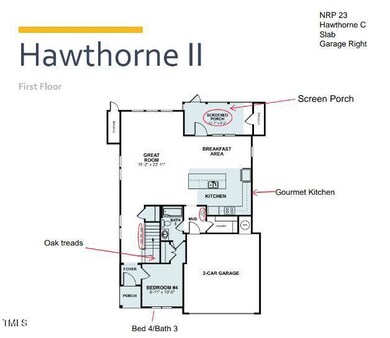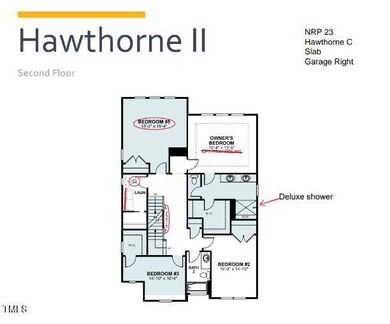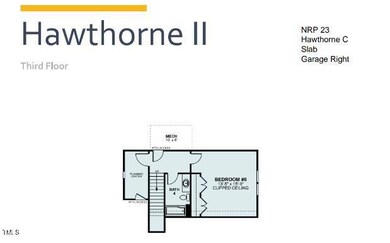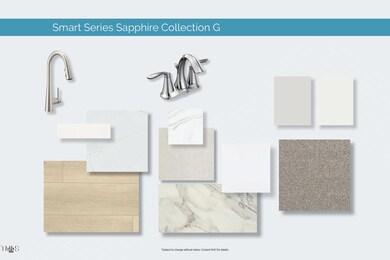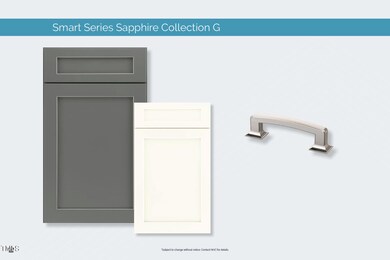
7715 Litcham Dr Raleigh, NC 27615
Estimated payment $4,221/month
Highlights
- Under Construction
- Open Floorplan
- Craftsman Architecture
- West Millbrook Middle School Rated A-
- ENERGY STAR Certified Homes
- Home Energy Rating Service (HERS) Rated Property
About This Home
Move-in ready March/April 2025 . Hawthorne II floor plan with large gourmet kitchen. This beautiful home has grey kitchen cabinets with quartz counters and a white subway tile backsplash. Bedroom and full bath on 1st floor with large closet. Large kitchen island and stainless steel appliances. Relax at the end of the day on the large screened porch. The third floor features a large bonus room to kick back and watch the game. The large owner's bedroom large closet and bathroom with dual vanities and oversized tiled shower with seat. Large secondary bedrooms have lots of natural light and plenty of closet space. Second floor laundry includes a sink as well as washer and dryer. All appliances and 2'' blinds are included with this home.
Home Details
Home Type
- Single Family
Year Built
- Built in 2024 | Under Construction
Lot Details
- 3,985 Sq Ft Lot
- East Facing Home
- Landscaped
- Native Plants
- Few Trees
- Back Yard
HOA Fees
- $155 Monthly HOA Fees
Parking
- 2 Car Attached Garage
- Front Facing Garage
- Garage Door Opener
- 2 Open Parking Spaces
Home Design
- Home is estimated to be completed on 4/30/25
- Craftsman Architecture
- Brick Exterior Construction
- Slab Foundation
- Frame Construction
- Spray Foam Insulation
- Insulated Concrete Forms
- Blown-In Insulation
- Asphalt Roof
- Radon Mitigation System
- ICAT Recessed Lighting
- HardiePlank Type
- Radiant Barrier
- Stone
Interior Spaces
- 3,030 Sq Ft Home
- 3-Story Property
- Open Floorplan
- Smooth Ceilings
- Ceiling Fan
- Recessed Lighting
- Double Pane Windows
- ENERGY STAR Qualified Windows
- Insulated Windows
- Blinds
- Window Screens
- ENERGY STAR Qualified Doors
- Entrance Foyer
- Great Room
- Bonus Room
- Screened Porch
- Attic
Kitchen
- Eat-In Kitchen
- Built-In Self-Cleaning Convection Oven
- Built-In Gas Range
- Microwave
- ENERGY STAR Qualified Refrigerator
- Ice Maker
- ENERGY STAR Qualified Dishwasher
- Stainless Steel Appliances
- Quartz Countertops
- Disposal
Flooring
- Carpet
- Laminate
- Ceramic Tile
Bedrooms and Bathrooms
- 6 Bedrooms
- Main Floor Bedroom
- 4 Full Bathrooms
- Private Water Closet
- Bathtub with Shower
Laundry
- Laundry on upper level
- ENERGY STAR Qualified Dryer
- Dryer
- ENERGY STAR Qualified Washer
- Sink Near Laundry
Eco-Friendly Details
- Home Energy Rating Service (HERS) Rated Property
- ENERGY STAR Certified Homes
- Home Performance with ENERGY STAR
Schools
- North Ridge Elementary School
- West Millbrook Middle School
- Millbrook High School
Utilities
- Cooling System Powered By Gas
- Forced Air Zoned Cooling and Heating System
- Heating System Uses Natural Gas
- Heat Pump System
- Vented Exhaust Fan
- Hot Water Heating System
- Natural Gas Connected
- ENERGY STAR Qualified Water Heater
- Gas Water Heater
- Cable TV Available
Additional Features
- Central Living Area
- Outdoor Storage
- Grass Field
Community Details
- Association fees include ground maintenance
- Ppm Association, Phone Number (919) 848-4911
- Built by M/I Homes
- North Ridge Pointe Subdivision, M/I Homes Floorplan
- Maintained Community
Listing and Financial Details
- Home warranty included in the sale of the property
- Assessor Parcel Number 23
Map
Home Values in the Area
Average Home Value in this Area
Property History
| Date | Event | Price | Change | Sq Ft Price |
|---|---|---|---|---|
| 10/02/2024 10/02/24 | Pending | -- | -- | -- |
| 09/29/2024 09/29/24 | For Sale | $617,865 | -- | $204 / Sq Ft |
Similar Homes in Raleigh, NC
Source: Doorify MLS
MLS Number: 10055423
- 7715 Litcham Dr
- 7711 Litcham Dr
- 7717 Litcham Dr
- 7713 Litcham Dr
- 2326 Big Sky Ln
- 7019 Litchford Rd
- 2301 Lemuel Dr
- 2340 Florida Ct
- 8704 Paddle Wheel Dr
- 7621 Wingfoot Dr
- 7217 Manor Oaks Dr
- 3122 Coxindale Dr
- 7709 Oakmont Place
- 7201 N Ridge Dr
- 7015 Litchford Rd
- 3021 Coxindale Dr
- 8333 Bellingham Cir
- 2213 Weybridge Dr
- 1616 Hunting Ridge Rd
- 2613 Coxindale Dr
