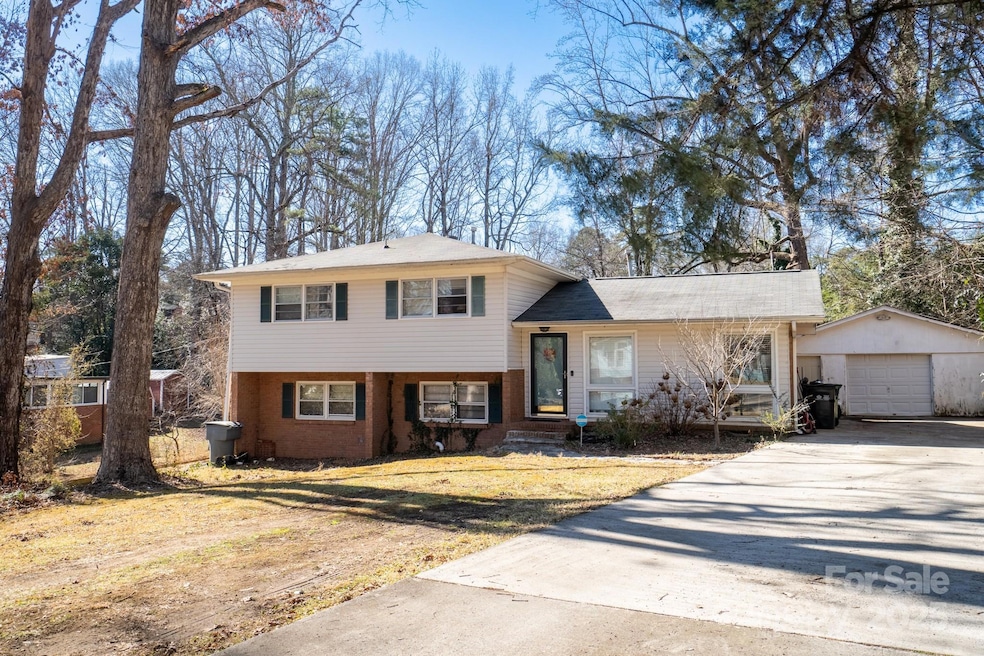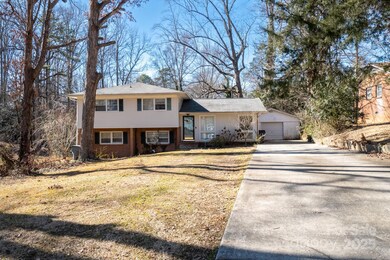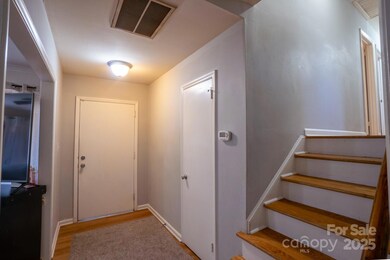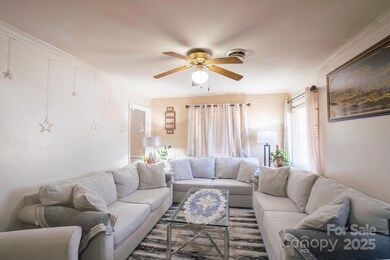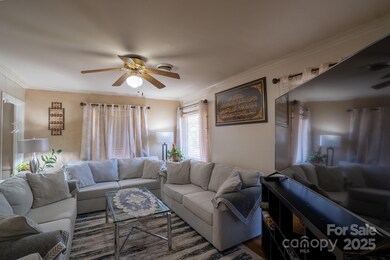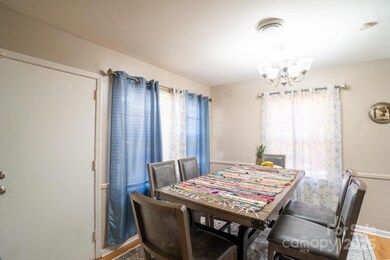
7716 Elwood Dr Charlotte, NC 28227
Marlwood NeighborhoodHighlights
- 1 Car Detached Garage
- Forced Air Heating and Cooling System
- Ceiling Fan
- Attic Fan
About This Home
As of March 2025Nestled in the heart of Mint Hill, this well-maintained 3-bedroom, 2.5-bathroom tri-level home offers both comfort and style. Featuring a spacious layout with a cozy living room, updated bathroom, and breakfast area that opens to a deck overlooking the backyard, perfect for entertaining. The upper level includes a master bedroom with ample closet space, along with two additional bedrooms. The lower level features a versatile family room that can be customized for your needs. With modern finishes, and a prime location close to shopping, and dining, this home is ready for you to move in and make it your own!
Last Agent to Sell the Property
United Real Estate-Queen City Brokerage Email: homam@dcscustombuildernc.com License #342609

Home Details
Home Type
- Single Family
Est. Annual Taxes
- $2,312
Year Built
- Built in 1965
Lot Details
- Property is zoned N1-B
Parking
- 1 Car Detached Garage
- Driveway
Home Design
- Tri-Level Property
- Brick Exterior Construction
- Vinyl Siding
Interior Spaces
- Ceiling Fan
- Crawl Space
- Attic Fan
Kitchen
- Electric Oven
- Electric Range
- Dishwasher
Bedrooms and Bathrooms
- 3 Bedrooms
Utilities
- Forced Air Heating and Cooling System
- Heating System Uses Natural Gas
- Electric Water Heater
Community Details
- Fairfield Park Subdivision
Listing and Financial Details
- Assessor Parcel Number 135-041-06
Map
Home Values in the Area
Average Home Value in this Area
Property History
| Date | Event | Price | Change | Sq Ft Price |
|---|---|---|---|---|
| 03/19/2025 03/19/25 | Sold | $321,500 | -5.4% | $168 / Sq Ft |
| 02/18/2025 02/18/25 | Pending | -- | -- | -- |
| 02/04/2025 02/04/25 | For Sale | $340,000 | +94.3% | $177 / Sq Ft |
| 06/28/2018 06/28/18 | Sold | $175,000 | 0.0% | $91 / Sq Ft |
| 04/25/2018 04/25/18 | Pending | -- | -- | -- |
| 04/06/2018 04/06/18 | For Sale | $175,000 | 0.0% | $91 / Sq Ft |
| 04/04/2012 04/04/12 | Rented | $995 | 0.0% | -- |
| 04/04/2012 04/04/12 | For Rent | $995 | -- | -- |
Tax History
| Year | Tax Paid | Tax Assessment Tax Assessment Total Assessment is a certain percentage of the fair market value that is determined by local assessors to be the total taxable value of land and additions on the property. | Land | Improvement |
|---|---|---|---|---|
| 2023 | $2,312 | $285,100 | $70,000 | $215,100 |
| 2022 | $1,753 | $168,600 | $35,000 | $133,600 |
| 2021 | $1,742 | $168,600 | $35,000 | $133,600 |
| 2020 | $1,734 | $168,600 | $35,000 | $133,600 |
| 2019 | $1,719 | $168,600 | $35,000 | $133,600 |
| 2018 | $1,351 | $97,400 | $18,000 | $79,400 |
| 2017 | $1,324 | $97,400 | $18,000 | $79,400 |
| 2016 | $1,314 | $97,400 | $18,000 | $79,400 |
| 2015 | $1,303 | $97,400 | $18,000 | $79,400 |
| 2014 | $1,313 | $97,400 | $18,000 | $79,400 |
Mortgage History
| Date | Status | Loan Amount | Loan Type |
|---|---|---|---|
| Open | $241,125 | New Conventional | |
| Previous Owner | $169,750 | New Conventional | |
| Previous Owner | $60,375 | New Conventional | |
| Previous Owner | $119,000 | Purchase Money Mortgage | |
| Previous Owner | $103,000 | Unknown | |
| Previous Owner | $100,000 | Unknown | |
| Previous Owner | $5,000 | Credit Line Revolving |
Deed History
| Date | Type | Sale Price | Title Company |
|---|---|---|---|
| Warranty Deed | $321,500 | None Listed On Document | |
| Warranty Deed | $175,000 | Austin Title Co | |
| Warranty Deed | $80,500 | None Available | |
| Warranty Deed | $119,000 | None Available | |
| Interfamily Deed Transfer | -- | -- |
Similar Homes in Charlotte, NC
Source: Canopy MLS (Canopy Realtor® Association)
MLS Number: 4219866
APN: 135-041-06
- 3701 Teaberry Ct
- 8515 Mission Hills Rd
- 7428 Beaufort Cir
- 5328 Caradon Dr
- 7201 Walterboro Rd
- 5016 Chestnut Lake Dr
- 7820 Elm Tree Ln
- 4901 Smokehollow Rd
- 5012 Rolling Oak Ln
- 5115 Rosemede Dr
- 3428 Braewick Place
- 3220 Wiseman Dr
- 7010 Sycamore Grove Ct
- 7704 Cedar Bluff Ln
- 4600 Spicewood Dr
- 7113 Sycamore Grove Ct
- 7144 Sycamore Grove Ct
- 5304 Split Oak Dr
- 3738 Ashley Hall Dr
- 4630 Dawnwood Dr
