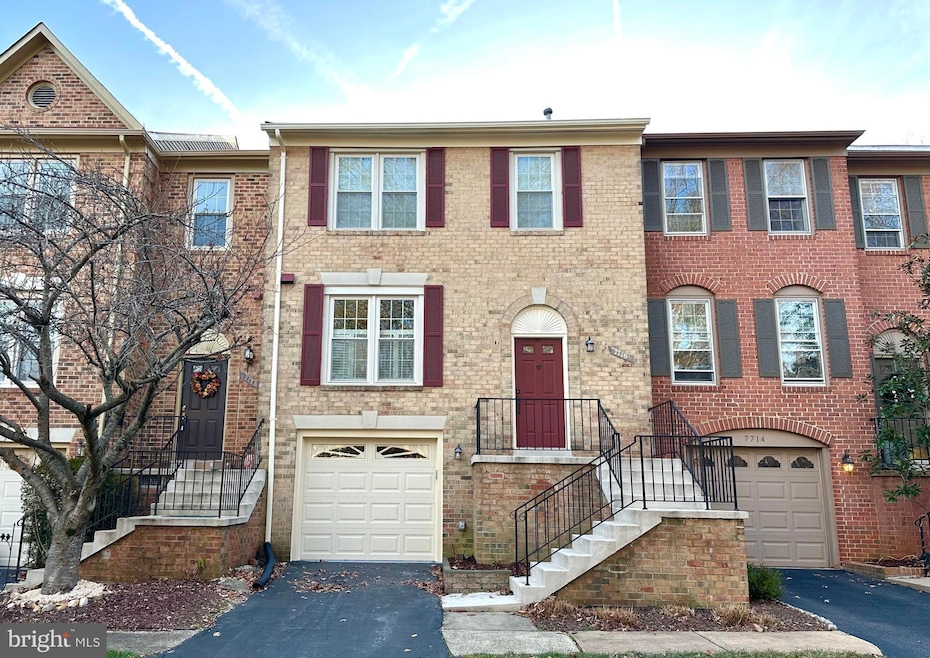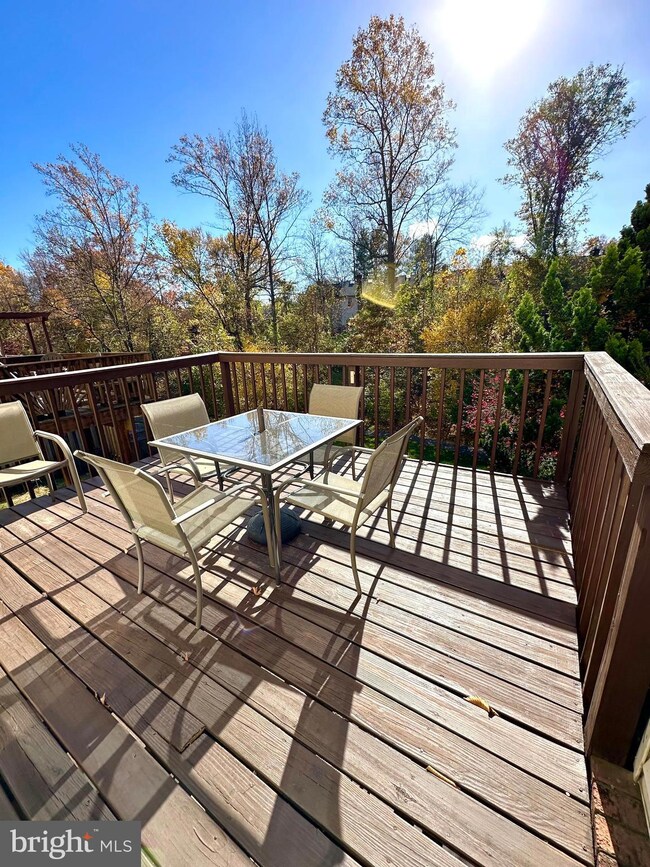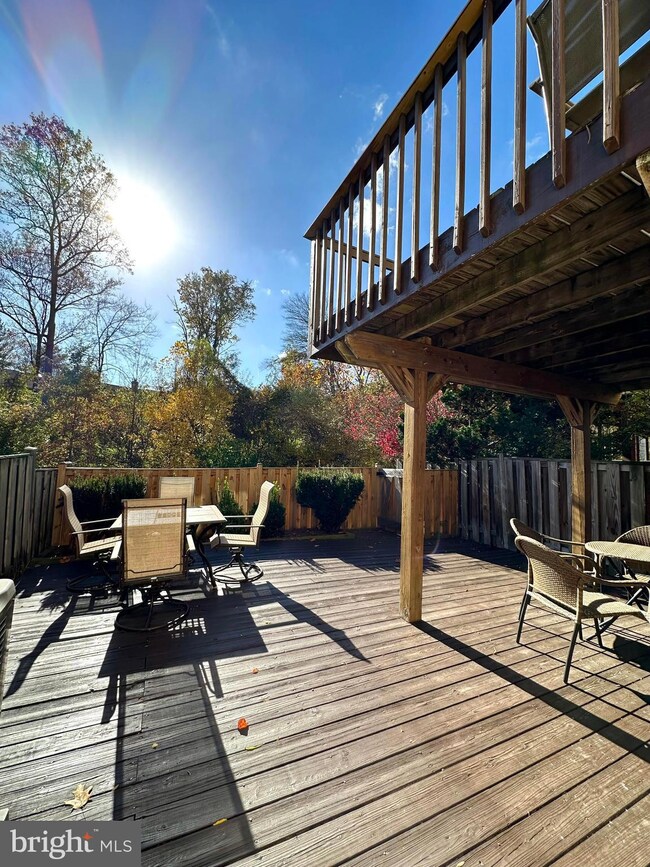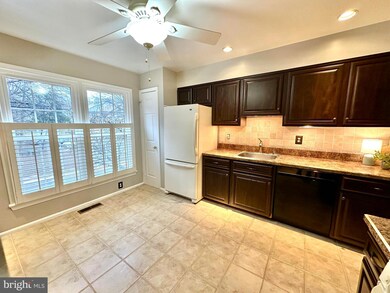
7716 Gromwell Ct Springfield, VA 22152
Highlights
- View of Trees or Woods
- Colonial Architecture
- Backs to Trees or Woods
- West Springfield Elementary School Rated A
- Traditional Floor Plan
- 1 Fireplace
About This Home
As of January 2025***ALL OFFERS DUE BY 3PM, MONDAY, DECEMBER 16TH*** Welcome Home! 7716 Gromwell Court is located in West Springfield’s desirable neighborhood of Daventry. This beautifully designed home offers a perfect blend of comfort and style, making it an ideal choice! Highlighted by Beautiful Landscaping, the FAIRMONT 2 model features 3 Bedrooms, 2 Full Bathrooms, 2 Powder Rooms, a garage and almost 2000 square feet of Living Space. As you step inside the foyer, you’re greeted by a spacious and inviting floor plan that is the heart of the home. The Living Room has beautiful plantation shutters and access to the balcony that overlooks the wooded trees. On the Upper Level, the Primary Bedroom is a true retreat featuring an en suite bathroom complete with a walk-in shower, perfect for unwinding after a long day. The thoughtfully designed walk-in closet provides ample storage. The sloped ceilings add a unique architectural charm, creating a cozy and intimate atmosphere. The upper level also boasts two additional well-sized bedrooms, each offering plenty of natural light. These bedrooms share a stylish, updated bathroom featuring modern finishes and fixtures. On the lower level, you will find a Spacious Family Room with a Cozy Fireplace. The walk-out basement leads you to a private patio that is fully fenced. This Lovely Community Offers Tranquil Outdoor Living. The HOA Fees includes an outdoor Community Pool, Basketball Court, Tennis Courts, Jog/Walk Path, Tot-Lots, Trash 2x’s a week and Snow Removal. Easy access to the Metro, Bus, VRE and Slug Line. Desirable Schools of West Springfield Elementary / Irving Middle / West Springfield High School!
Townhouse Details
Home Type
- Townhome
Est. Annual Taxes
- $7,089
Year Built
- Built in 1984
Lot Details
- 1,814 Sq Ft Lot
- Property is Fully Fenced
- Backs to Trees or Woods
HOA Fees
- $142 Monthly HOA Fees
Parking
- 1 Car Direct Access Garage
- 1 Driveway Space
- Basement Garage
- Parking Storage or Cabinetry
- Front Facing Garage
- Garage Door Opener
Home Design
- Colonial Architecture
- Slab Foundation
- Aluminum Siding
Interior Spaces
- 1,702 Sq Ft Home
- Property has 3 Levels
- Traditional Floor Plan
- Ceiling Fan
- 1 Fireplace
- Window Treatments
- Sliding Windows
- Sliding Doors
- Family Room
- Combination Dining and Living Room
- Utility Room
- Carpet
- Views of Woods
Kitchen
- Stove
- Built-In Microwave
- Dishwasher
- Disposal
Bedrooms and Bathrooms
- 3 Bedrooms
- En-Suite Primary Bedroom
- En-Suite Bathroom
- Walk-In Closet
- Bathtub with Shower
- Walk-in Shower
Laundry
- Laundry Room
- Dryer
- Washer
Finished Basement
- Walk-Out Basement
- Interior and Exterior Basement Entry
- Garage Access
- Natural lighting in basement
Outdoor Features
- Exterior Lighting
Schools
- West Springfield Elementary School
- Irving Middle School
- West Springfield High School
Utilities
- 90% Forced Air Heating and Cooling System
- Natural Gas Water Heater
- Public Septic
Listing and Financial Details
- Tax Lot 131
- Assessor Parcel Number 0892 13 0131
Community Details
Overview
- Association fees include lawn care front, management, pool(s), reserve funds, road maintenance, snow removal, trash
- Daventry Community Association
- Daventry Subdivision
Amenities
- Community Center
Recreation
- Tennis Courts
- Community Basketball Court
- Community Playground
- Community Pool
- Jogging Path
Map
Home Values in the Area
Average Home Value in this Area
Property History
| Date | Event | Price | Change | Sq Ft Price |
|---|---|---|---|---|
| 01/21/2025 01/21/25 | Sold | $715,000 | +2.1% | $420 / Sq Ft |
| 12/16/2024 12/16/24 | Pending | -- | -- | -- |
| 12/12/2024 12/12/24 | For Sale | $700,000 | -- | $411 / Sq Ft |
Tax History
| Year | Tax Paid | Tax Assessment Tax Assessment Total Assessment is a certain percentage of the fair market value that is determined by local assessors to be the total taxable value of land and additions on the property. | Land | Improvement |
|---|---|---|---|---|
| 2024 | $7,089 | $611,900 | $200,000 | $411,900 |
| 2023 | $6,860 | $607,860 | $200,000 | $407,860 |
| 2022 | $6,311 | $551,930 | $170,000 | $381,930 |
| 2021 | $5,908 | $503,420 | $150,000 | $353,420 |
| 2020 | $5,658 | $478,060 | $150,000 | $328,060 |
| 2019 | $5,430 | $458,830 | $140,000 | $318,830 |
| 2018 | $4,995 | $434,340 | $130,000 | $304,340 |
| 2017 | $5,043 | $434,340 | $130,000 | $304,340 |
| 2016 | $5,032 | $434,340 | $130,000 | $304,340 |
| 2015 | $4,693 | $420,480 | $125,000 | $295,480 |
| 2014 | $4,476 | $402,020 | $120,000 | $282,020 |
Mortgage History
| Date | Status | Loan Amount | Loan Type |
|---|---|---|---|
| Open | $643,500 | VA | |
| Closed | $643,500 | VA |
Deed History
| Date | Type | Sale Price | Title Company |
|---|---|---|---|
| Deed | $715,000 | Stewart Title Guaranty Company | |
| Deed | $715,000 | Stewart Title Guaranty Company | |
| Deed | $715,000 | Stewart Title Guaranty Company |
Similar Homes in Springfield, VA
Source: Bright MLS
MLS Number: VAFX2213750
APN: 0892-13-0131
- 7033 Solomon Seal Ct
- 7049 Solomon Seal Ct
- 7839 Anson Ct
- 7844 Vervain Ct
- 7917 Treeside Ct
- 7103 Carnation Ct
- 7762 Camp David Dr
- 7507 Hooes Rd
- 6623 Burlington Place
- 7818 Rose Garden Ln
- 6806 Hathaway St
- 7708 Harwood Place
- 8012 Readington Ct
- 6901 Rolling Rd
- 8116 Viola St
- 7537 Westmore Dr
- 7318 Spring View Ct
- 7523 Westmore Dr
- 7396 Stream Way
- 6704 Emporia Ct






