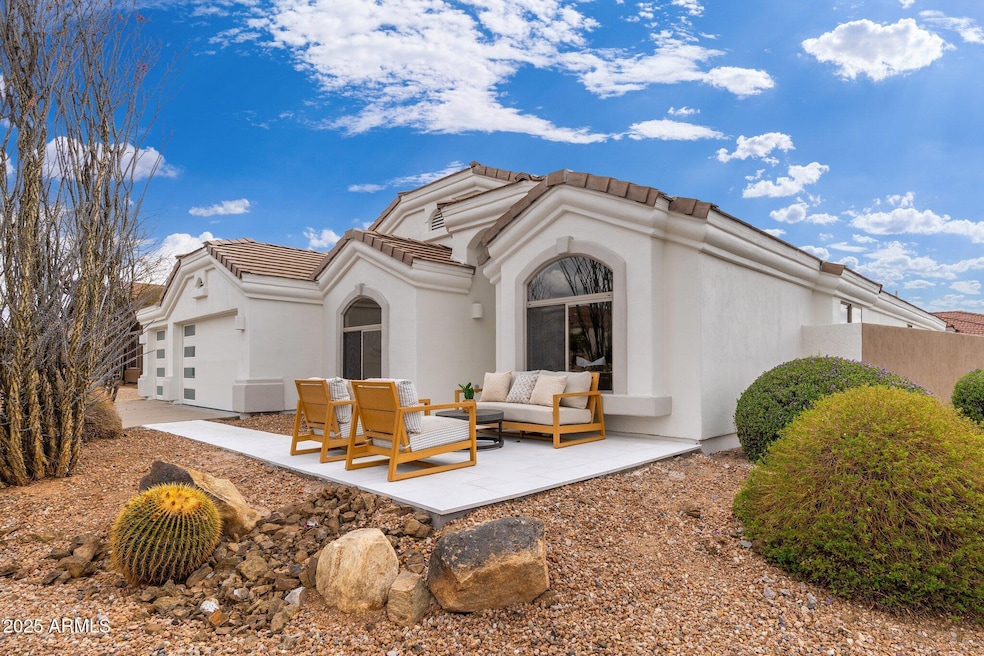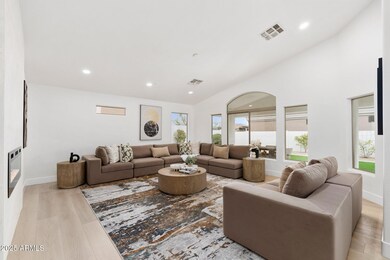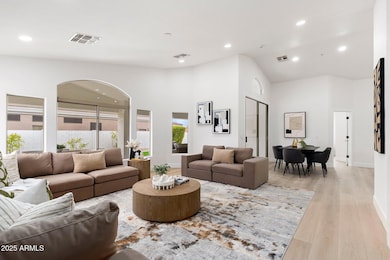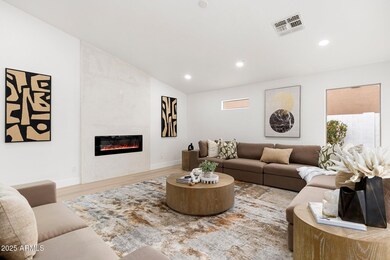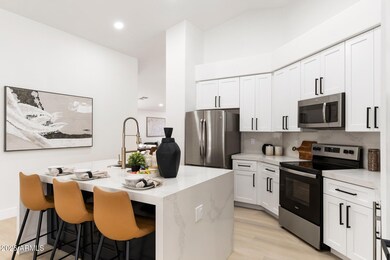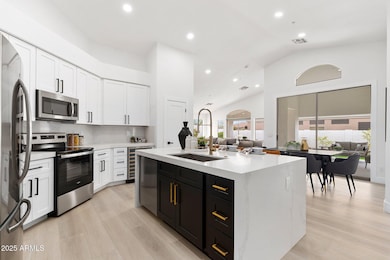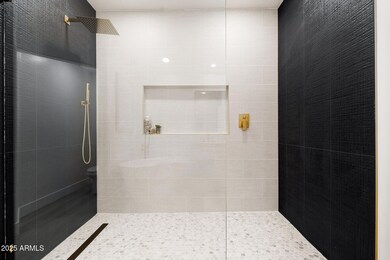
7717 E Black Rock Rd Scottsdale, AZ 85255
Pinnacle Peak NeighborhoodEstimated payment $6,280/month
Highlights
- RV Gated
- Fireplace in Primary Bedroom
- Cul-De-Sac
- Pinnacle Peak Elementary School Rated A
- Corner Lot
- Double Pane Windows
About This Home
Extensively remodeled home in the gated N Scottsdale community of La Vista. This stunning retreat offers a blend of elegance and tranquility. The high ceilings, large windows and new flooring throughout make for a bright and airy feel. The chef's kitchen has SS appliances, new quartz counters/cabinets and a large center island. The primary suite features a spa-like en-suite bathroom, soaking tub, expansive shower and a walk in closet. The large backyard includes an RV gate, new travertine patio and turf. HVAC is only 2 years old and a water softener is also included in the oversize 3 car garage. Extra blown-in insulation added recently as well. Close to hiking trails, restaurants, shopping & easy access to the 101 freeway. Don't miss this beautifully renovated masterpiece. Welcome home!
Home Details
Home Type
- Single Family
Est. Annual Taxes
- $3,943
Year Built
- Built in 2000
Lot Details
- 9,373 Sq Ft Lot
- Desert faces the front of the property
- Cul-De-Sac
- Block Wall Fence
- Artificial Turf
- Corner Lot
- Front and Back Yard Sprinklers
HOA Fees
- $90 Monthly HOA Fees
Parking
- 3 Car Garage
- RV Gated
Home Design
- Roof Updated in 2025
- Wood Frame Construction
- Tile Roof
- Stucco
Interior Spaces
- 2,130 Sq Ft Home
- 1-Story Property
- Ceiling Fan
- Double Pane Windows
- Family Room with Fireplace
- Washer and Dryer Hookup
Kitchen
- Kitchen Updated in 2025
- Built-In Microwave
- Kitchen Island
Flooring
- Floors Updated in 2025
- Vinyl Flooring
Bedrooms and Bathrooms
- 4 Bedrooms
- Fireplace in Primary Bedroom
- Bathroom Updated in 2025
- Primary Bathroom is a Full Bathroom
- 2 Bathrooms
- Dual Vanity Sinks in Primary Bathroom
- Bathtub With Separate Shower Stall
Outdoor Features
- Outdoor Storage
Schools
- Pinnacle Peak Preparatory Elementary School
- Mountain Trail Middle School
- Pinnacle High School
Utilities
- Cooling System Updated in 2022
- Cooling Available
- Heating System Uses Natural Gas
- Plumbing System Updated in 2021
- High Speed Internet
- Cable TV Available
Listing and Financial Details
- Tax Lot 54
- Assessor Parcel Number 212-04-248
Community Details
Overview
- Association fees include ground maintenance
- City Property Mgt Association, Phone Number (602) 704-3020
- La Vista Replat Subdivision
Recreation
- Community Playground
Map
Home Values in the Area
Average Home Value in this Area
Tax History
| Year | Tax Paid | Tax Assessment Tax Assessment Total Assessment is a certain percentage of the fair market value that is determined by local assessors to be the total taxable value of land and additions on the property. | Land | Improvement |
|---|---|---|---|---|
| 2025 | $3,943 | $51,268 | -- | -- |
| 2024 | $3,877 | $48,827 | -- | -- |
| 2023 | $3,877 | $59,680 | $11,930 | $47,750 |
| 2022 | $3,812 | $45,030 | $9,000 | $36,030 |
| 2021 | $3,892 | $42,500 | $8,500 | $34,000 |
| 2020 | $3,766 | $40,170 | $8,030 | $32,140 |
| 2019 | $3,872 | $38,910 | $7,780 | $31,130 |
| 2018 | $3,778 | $38,800 | $7,760 | $31,040 |
| 2017 | $3,586 | $38,170 | $7,630 | $30,540 |
| 2016 | $3,539 | $37,080 | $7,410 | $29,670 |
| 2015 | $3,345 | $36,010 | $7,200 | $28,810 |
Property History
| Date | Event | Price | Change | Sq Ft Price |
|---|---|---|---|---|
| 04/03/2025 04/03/25 | Price Changed | $1,050,000 | -3.6% | $493 / Sq Ft |
| 03/14/2025 03/14/25 | For Sale | $1,089,000 | +42.0% | $511 / Sq Ft |
| 01/10/2025 01/10/25 | Sold | $767,000 | -9.8% | $360 / Sq Ft |
| 12/11/2024 12/11/24 | Pending | -- | -- | -- |
| 12/05/2024 12/05/24 | Price Changed | $850,000 | -2.9% | $399 / Sq Ft |
| 11/06/2024 11/06/24 | Price Changed | $875,000 | -1.1% | $411 / Sq Ft |
| 09/20/2024 09/20/24 | Price Changed | $885,000 | -1.6% | $416 / Sq Ft |
| 08/30/2024 08/30/24 | Price Changed | $899,000 | -2.8% | $422 / Sq Ft |
| 08/15/2024 08/15/24 | For Sale | $925,000 | -- | $434 / Sq Ft |
Deed History
| Date | Type | Sale Price | Title Company |
|---|---|---|---|
| Warranty Deed | $767,000 | Pioneer Title Agency | |
| Warranty Deed | $767,000 | Pioneer Title Agency | |
| Interfamily Deed Transfer | -- | Fidelity National Title | |
| Warranty Deed | $329,000 | Fidelity National Title | |
| Interfamily Deed Transfer | -- | American Title Insurance | |
| Warranty Deed | $254,105 | Century Title Agency |
Mortgage History
| Date | Status | Loan Amount | Loan Type |
|---|---|---|---|
| Previous Owner | $690,000 | New Conventional | |
| Previous Owner | $263,200 | Purchase Money Mortgage | |
| Previous Owner | $244,000 | No Value Available |
Similar Homes in the area
Source: Arizona Regional Multiple Listing Service (ARMLS)
MLS Number: 6835601
APN: 212-04-248
- 7829 E Softwind Dr
- 7652 E Camino Del Monte
- 7517 E Mariposa Grande Dr
- 7756 E Santa Catalina Dr
- 7914 E Softwind Dr
- 7848 E Parkview Ln
- 24517 N 77th St
- 7928 E Parkview Ln
- 23635 N 75th Place
- 7444 E Sand Hills Rd
- 23461 N 76th Place
- 7909 E Santa Catalina Dr
- 23575 N 75th Place
- 23434 N 76th Way
- 23448 N 76th Place
- 8000 E Mariposa Grande Dr
- 7390 E Hanover Way
- 7511 E Desert Vista Rd
- 23520 N 80th Way
- 7471 E Desert Vista Rd
