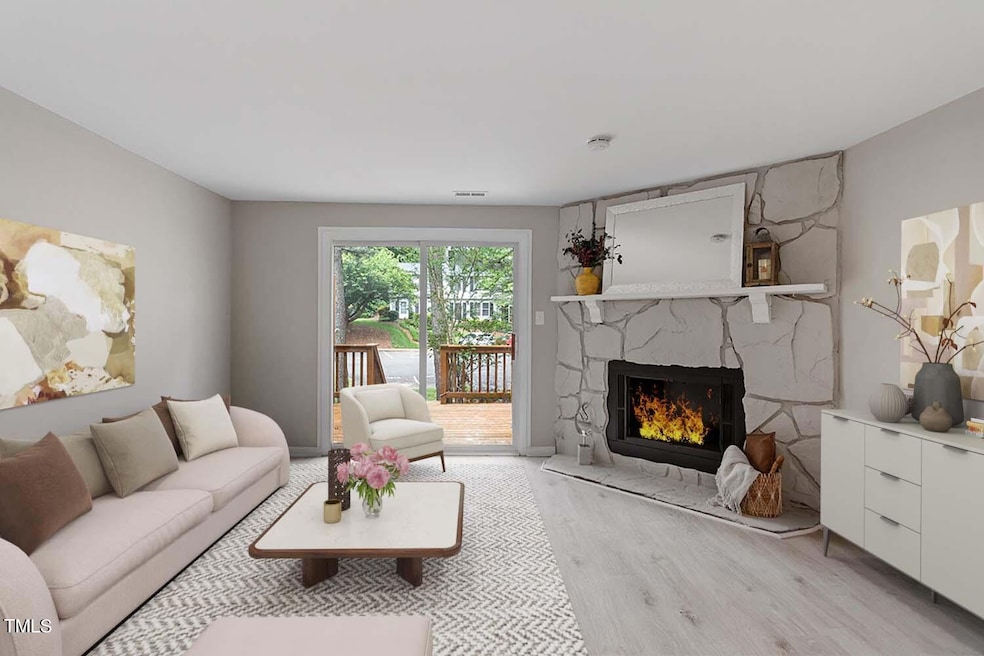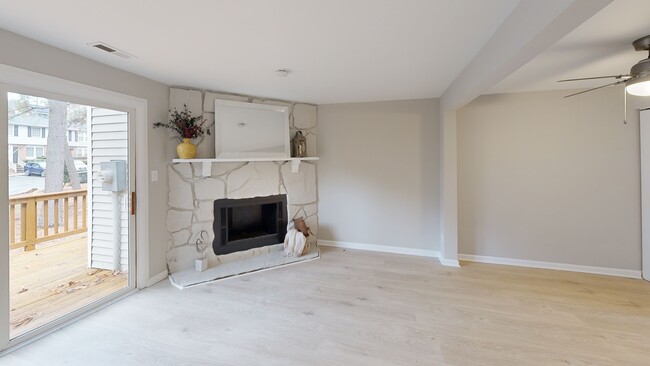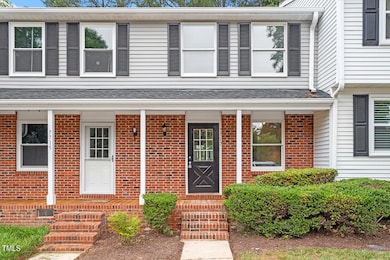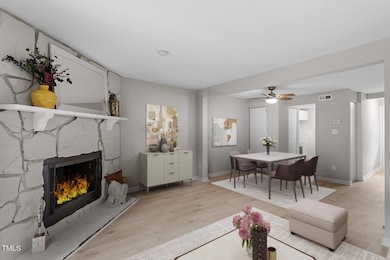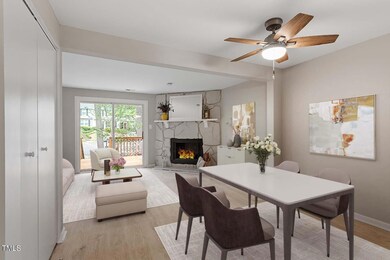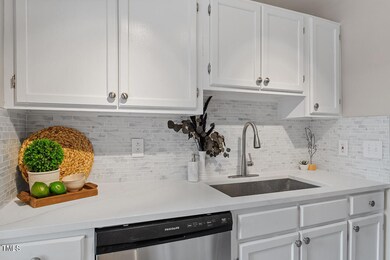
7717 Kingsberry Ct Raleigh, NC 27615
Highlights
- In Ground Pool
- Deck
- 1 Fireplace
- Pleasant Union Elementary School Rated A
- Traditional Architecture
- Granite Countertops
About This Home
As of January 2025Gorgeous Townhome in desirable North Raleigh with upgrades galore. Features include a beautiful kitchen with granite countertops, glass tile backsplash and Stainless Steel appliances. Wide plank hardwood-like flooring throughout main living areas; PLUSH carpet in bedrooms and designer inspired paint. Convenient to highways, Midtown restaurants and shopping. Move in and Enjoy! Staged photos for illustration only, to show homes potential.
Townhouse Details
Home Type
- Townhome
Est. Annual Taxes
- $1,865
Year Built
- Built in 1983
Lot Details
- 871 Sq Ft Lot
- Two or More Common Walls
HOA Fees
- $190 Monthly HOA Fees
Home Design
- Traditional Architecture
- Slab Foundation
- Frame Construction
- Shingle Roof
Interior Spaces
- 1,005 Sq Ft Home
- 2-Story Property
- 1 Fireplace
- Family Room
- Combination Kitchen and Dining Room
- Laundry Room
Kitchen
- Electric Range
- Microwave
- Dishwasher
- Stainless Steel Appliances
- Granite Countertops
Flooring
- Carpet
- Laminate
Bedrooms and Bathrooms
- 2 Bedrooms
- Bathtub with Shower
Parking
- 2 Parking Spaces
- Parking Lot
- Assigned Parking
Outdoor Features
- In Ground Pool
- Deck
Schools
- Pleasant Union Elementary School
- West Millbrook Middle School
- Sanderson High School
Utilities
- Forced Air Heating and Cooling System
- Water Heater
Listing and Financial Details
- Assessor Parcel Number 1707571523
Community Details
Overview
- Association fees include ground maintenance, maintenance structure, pest control, road maintenance
- Crown Oaks Association, Phone Number (919) 412-6747
- Crown Oaks Subdivision
- Maintained Community
Recreation
- Tennis Courts
- Recreation Facilities
- Community Pool
Map
Home Values in the Area
Average Home Value in this Area
Property History
| Date | Event | Price | Change | Sq Ft Price |
|---|---|---|---|---|
| 01/31/2025 01/31/25 | Sold | $255,774 | -1.5% | $255 / Sq Ft |
| 01/03/2025 01/03/25 | Pending | -- | -- | -- |
| 11/29/2024 11/29/24 | Price Changed | $259,700 | 0.0% | $258 / Sq Ft |
| 11/08/2024 11/08/24 | Price Changed | $259,800 | 0.0% | $259 / Sq Ft |
| 11/01/2024 11/01/24 | Price Changed | $259,900 | -1.8% | $259 / Sq Ft |
| 10/24/2024 10/24/24 | Price Changed | $264,700 | 0.0% | $263 / Sq Ft |
| 10/10/2024 10/10/24 | Price Changed | $264,800 | 0.0% | $263 / Sq Ft |
| 09/12/2024 09/12/24 | For Sale | $264,900 | +43.2% | $264 / Sq Ft |
| 04/03/2024 04/03/24 | Sold | $185,000 | +2.8% | $196 / Sq Ft |
| 03/17/2024 03/17/24 | Pending | -- | -- | -- |
| 03/15/2024 03/15/24 | For Sale | $180,000 | -- | $190 / Sq Ft |
Tax History
| Year | Tax Paid | Tax Assessment Tax Assessment Total Assessment is a certain percentage of the fair market value that is determined by local assessors to be the total taxable value of land and additions on the property. | Land | Improvement |
|---|---|---|---|---|
| 2024 | $1,865 | $212,428 | $70,000 | $142,428 |
| 2023 | $1,476 | $133,569 | $32,000 | $101,569 |
| 2022 | $1,372 | $133,569 | $32,000 | $101,569 |
| 2021 | $1,320 | $133,569 | $32,000 | $101,569 |
| 2020 | $1,296 | $133,569 | $32,000 | $101,569 |
| 2019 | $963 | $81,343 | $16,000 | $65,343 |
| 2018 | $909 | $81,343 | $16,000 | $65,343 |
| 2017 | $866 | $81,343 | $16,000 | $65,343 |
| 2016 | $849 | $81,343 | $16,000 | $65,343 |
| 2015 | $888 | $83,830 | $16,000 | $67,830 |
| 2014 | $843 | $83,830 | $16,000 | $67,830 |
Mortgage History
| Date | Status | Loan Amount | Loan Type |
|---|---|---|---|
| Open | $204,620 | New Conventional | |
| Closed | $204,620 | New Conventional | |
| Previous Owner | $198,100 | Construction | |
| Previous Owner | $71,784 | FHA | |
| Previous Owner | $67,125 | New Conventional |
Deed History
| Date | Type | Sale Price | Title Company |
|---|---|---|---|
| Warranty Deed | $256,000 | None Listed On Document | |
| Warranty Deed | $256,000 | None Listed On Document | |
| Warranty Deed | $185,000 | None Listed On Document | |
| Deed | $46,000 | -- |
About the Listing Agent

Stephanie is a professional REALTOR® who has a powerful combination of experience and education. Her career background includes mortgage banking, property investment, real estate sales and home staging. Her broad range of expertise enables her to serve a wide variety of clientele, in all market conditions.
Stephanie is a North Carolina native and East Carolina University alumni. She began her real estate career in 2004 when she purchased her first investment property. She continues to
Stephanie's Other Listings
Source: Doorify MLS
MLS Number: 10052381
APN: 1707.07-57-1523-000
- 7727 Ohmann Ct
- 7746 Kingsberry Ct Unit 213A
- 109 Yorkchester Way
- 313 Crown Oaks Dr
- 42 Renwick Ct
- 7739 Kelley Ct Unit 316
- 7715 Bernadette Ln Unit 321D
- 7383 Sandy Creek Dr
- 7317 Sandy Creek Dr
- 7305 Sandy Creek Dr Unit O4
- 7429 Ashbury Ct
- 7725 Longstreet Dr
- 7205 Sandy Creek Dr Unit H2
- 8305 Society Place
- 8000 Old Deer Trail
- 7653 Summerglen Dr
- 7708 Foxwood Dr
- 8002 Upper Lake Dr
- 8008 Upper Lake Dr
- 8325 Wycombe Ln
