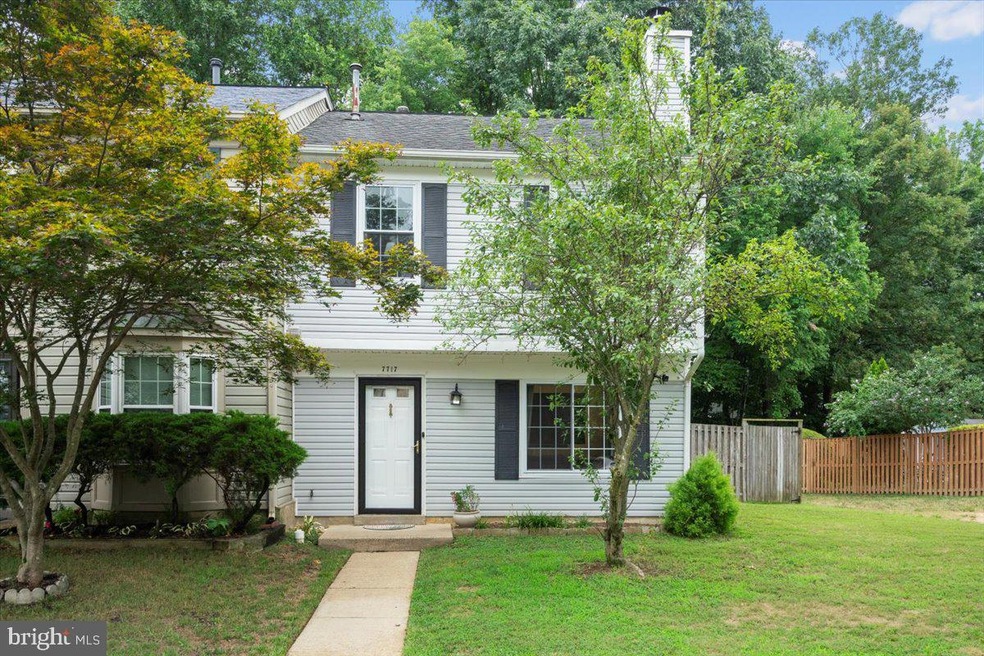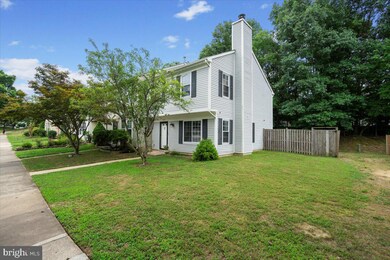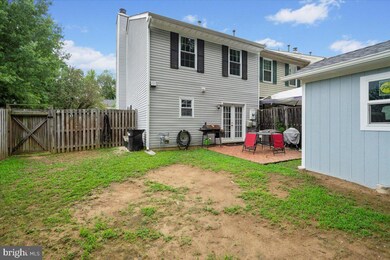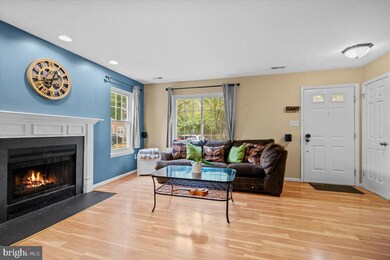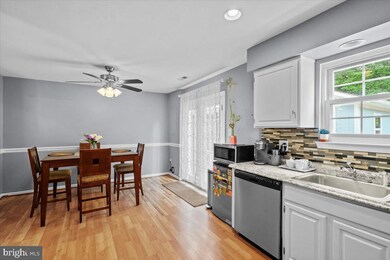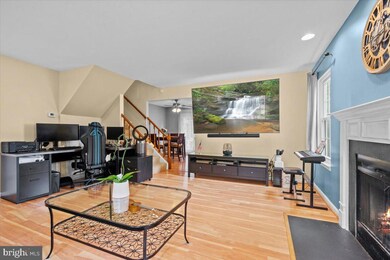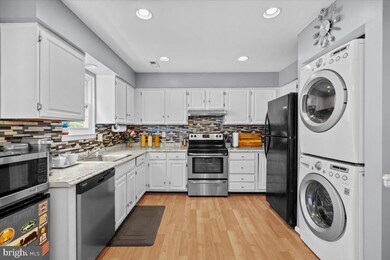
7717 Wolford Way Lorton, VA 22079
Pohick NeighborhoodHighlights
- Colonial Architecture
- 1 Fireplace
- Laundry Room
- Attic
- Living Room
- Shed
About This Home
As of October 2024Welcome to this charming end unit townhome, offering a perfect blend of comfort and convenience. The spacious main level features an open and inviting living room, kitchen with dining area and a half bathroom. Walk out to the fully fenced backyard with brand new storage shed—perfect for outdoor gatherings or playtime. Laundry is also located on the main level. The second floor is home to two generously sized bedrooms, each offering ample closet space and two full bathrooms. Recent updates include the roof that was replaced in 2018 and HVAC system upgraded in 2014.
Property is located minutes away rom I95, Fairfax County Parkway and Fort Belvoir! Schedule your tour today!
Townhouse Details
Home Type
- Townhome
Est. Annual Taxes
- $4,648
Year Built
- Built in 1986
Lot Details
- 2,810 Sq Ft Lot
- Property is Fully Fenced
HOA Fees
- $130 Monthly HOA Fees
Home Design
- Colonial Architecture
- Permanent Foundation
- Vinyl Siding
Interior Spaces
- 1,240 Sq Ft Home
- Property has 2 Levels
- 1 Fireplace
- Living Room
- Combination Kitchen and Dining Room
- Attic
Kitchen
- Stove
- Dishwasher
- Disposal
Bedrooms and Bathrooms
- 2 Bedrooms
Laundry
- Laundry Room
- Dryer
- Washer
Parking
- On-Street Parking
- 2 Assigned Parking Spaces
Outdoor Features
- Shed
Schools
- Lorton Station Elementary School
- Hayfield Secondary High School
Utilities
- Central Heating and Cooling System
- Electric Water Heater
Listing and Financial Details
- Tax Lot 145A
- Assessor Parcel Number 1072 03 0145A
Community Details
Overview
- Washington Square HOA
- Washington Square Subdivision
Pet Policy
- Pets Allowed
Map
Home Values in the Area
Average Home Value in this Area
Property History
| Date | Event | Price | Change | Sq Ft Price |
|---|---|---|---|---|
| 10/01/2024 10/01/24 | Sold | $463,000 | +1.1% | $373 / Sq Ft |
| 08/05/2024 08/05/24 | For Sale | $458,000 | +36.7% | $369 / Sq Ft |
| 10/23/2018 10/23/18 | Sold | $335,000 | 0.0% | $270 / Sq Ft |
| 09/10/2018 09/10/18 | For Sale | $335,000 | +7.0% | $270 / Sq Ft |
| 05/29/2015 05/29/15 | Sold | $313,000 | -1.3% | $252 / Sq Ft |
| 05/04/2015 05/04/15 | Pending | -- | -- | -- |
| 04/14/2015 04/14/15 | Price Changed | $316,999 | -0.9% | $256 / Sq Ft |
| 04/02/2015 04/02/15 | For Sale | $320,000 | +2.2% | $258 / Sq Ft |
| 03/29/2015 03/29/15 | Off Market | $313,000 | -- | -- |
| 08/17/2012 08/17/12 | Sold | $250,000 | 0.0% | $202 / Sq Ft |
| 07/15/2012 07/15/12 | Pending | -- | -- | -- |
| 07/09/2012 07/09/12 | For Sale | $250,000 | -- | $202 / Sq Ft |
Tax History
| Year | Tax Paid | Tax Assessment Tax Assessment Total Assessment is a certain percentage of the fair market value that is determined by local assessors to be the total taxable value of land and additions on the property. | Land | Improvement |
|---|---|---|---|---|
| 2024 | $4,786 | $413,100 | $155,000 | $258,100 |
| 2023 | $4,496 | $398,430 | $155,000 | $243,430 |
| 2022 | $4,081 | $356,890 | $130,000 | $226,890 |
| 2021 | $4,011 | $341,830 | $120,000 | $221,830 |
| 2020 | $3,819 | $322,690 | $105,000 | $217,690 |
| 2019 | $3,677 | $310,690 | $97,000 | $213,690 |
| 2018 | $3,391 | $294,850 | $92,000 | $202,850 |
| 2017 | $3,217 | $277,120 | $82,000 | $195,120 |
| 2016 | $3,193 | $275,590 | $82,000 | $193,590 |
| 2015 | $2,936 | $263,060 | $80,000 | $183,060 |
| 2014 | $2,788 | $250,340 | $76,000 | $174,340 |
Mortgage History
| Date | Status | Loan Amount | Loan Type |
|---|---|---|---|
| Open | $463,000 | VA | |
| Previous Owner | $308,655 | New Conventional | |
| Previous Owner | $318,250 | New Conventional | |
| Previous Owner | $255,375 | VA | |
| Previous Owner | $154,350 | New Conventional |
Deed History
| Date | Type | Sale Price | Title Company |
|---|---|---|---|
| Warranty Deed | $463,000 | Central Title | |
| Deed | $335,000 | First American Title Ins Co | |
| Warranty Deed | $250,000 | -- | |
| Deed | $171,500 | -- |
Similar Homes in Lorton, VA
Source: Bright MLS
MLS Number: VAFX2193714
APN: 1072-03-0145A
- 7689 Graysons Mill Ln
- 8914 Robert Lundy Place
- 8980 Harrover Place Unit 80B
- 7731 Porters Hill Ln
- 7647 Fallswood Way
- 7506 Pollen St
- 9140 Stonegarden Dr
- 7451 Lone Star Rd
- 7626 Southern Oak Dr
- 7336 Rhondda Dr
- 7319 Rhondda Dr
- 8089 Paper Birch Dr
- 9040 Telegraph Rd
- 9490 Mooregate Ct
- 8498 Laurel Oak Dr
- 7804 Bellwether Ct
- 7722 Capron Ct
- 8159 Gilroy Dr
- 8192 Douglas Fir Dr
- 8191 Singleleaf Ln
