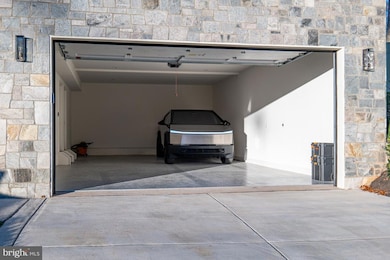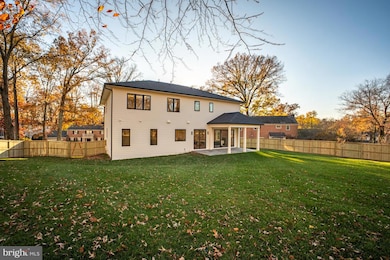
7718 Falstaff Ct McLean, VA 22102
Highlights
- Home Theater
- New Construction
- Open Floorplan
- Spring Hill Elementary School Rated A
- Commercial Range
- Craftsman Architecture
About This Home
As of February 2025Spectacular sleek modern design home from Bella Home Construction. 7600 square feet. Immediate delivery. This gorgeous home has an open floor concept and boasts 6 bedrooms, 6 full bathrooms and 1 half baths. 7 1/2” European oak floors throughout all 3 levels. Beautiful wood accent walls throughout the home. This home has an elevator installed for your convenience. 10 ft ceilings on the main floor and 9 ft on the upper and lower levels.
On the main floor, you will be greeted by a formal living room, a full-sized dining room, a chef's kitchen, a family room complete with a gas fireplace, an additional private family room and a large main level bedroom guest suite. The impressive kitchen is adorned with a large quartz island, quartz countertops and showcases top-of-the-line Jenn-Air stainless steel appliances and a butler’s pantry. The outdoor space is equally enticing with expansive glass sliding doors and windows with natural sunlight granting access to a covered porch.
The upper level showcases 4 bedrooms, 4 bathrooms with a large laundry area. The owner suite boasts a spa-like bath with heated floors, a spectacular 2-person rain shower, a free standing oversized 72” soaking tub, and a 2 large walk-in closet with custom cabinetry.
The lower level features a 4 tandem car oversized garage, a custom-built mud area, a gas fireplace in a spacious family room, wet bar with wine cooler, exercise room, bedroom and one full bathroom.
Home Details
Home Type
- Single Family
Est. Annual Taxes
- $13,182
Year Built
- Built in 2024 | New Construction
Lot Details
- 0.47 Acre Lot
- Property is in excellent condition
- Property is zoned 121
Parking
- 4 Car Attached Garage
- 4 Driveway Spaces
- Basement Garage
- Electric Vehicle Home Charger
- Parking Storage or Cabinetry
- Front Facing Garage
- Garage Door Opener
- Off-Site Parking
Home Design
- Craftsman Architecture
- Slab Foundation
- Poured Concrete
- Architectural Shingle Roof
- Concrete Perimeter Foundation
Interior Spaces
- Property has 3 Levels
- Open Floorplan
- Built-In Features
- Crown Molding
- Tray Ceiling
- Ceiling height of 9 feet or more
- Recessed Lighting
- 2 Fireplaces
- Mud Room
- Entrance Foyer
- Great Room
- Family Room
- Dining Room
- Home Theater
- Den
- Recreation Room
- Game Room
- Hobby Room
- Screened Porch
- Storage Room
- Utility Room
- Home Gym
- Wood Flooring
Kitchen
- Breakfast Area or Nook
- Eat-In Kitchen
- Butlers Pantry
- Gas Oven or Range
- Commercial Range
- Built-In Microwave
- Dishwasher
- Stainless Steel Appliances
- Kitchen Island
- Disposal
Bedrooms and Bathrooms
- Soaking Tub
Laundry
- Laundry Room
- Washer
Finished Basement
- Basement Fills Entire Space Under The House
- Exterior Basement Entry
- Sump Pump
Accessible Home Design
- Accessible Elevator Installed
- Garage doors are at least 85 inches wide
- More Than Two Accessible Exits
Eco-Friendly Details
- Energy-Efficient Appliances
- Energy-Efficient Windows
- Energy-Efficient HVAC
Schools
- Langley High School
Utilities
- 90% Forced Air Heating and Cooling System
- Programmable Thermostat
- 200+ Amp Service
- High-Efficiency Water Heater
- Natural Gas Water Heater
Community Details
- No Home Owners Association
- Built by Bella Home Construction
- Hamlet Subdivision
Listing and Financial Details
- Tax Lot 3
- Assessor Parcel Number 0292 05 0003
Map
Home Values in the Area
Average Home Value in this Area
Property History
| Date | Event | Price | Change | Sq Ft Price |
|---|---|---|---|---|
| 02/14/2025 02/14/25 | Sold | $3,010,000 | -5.6% | $446 / Sq Ft |
| 01/23/2025 01/23/25 | Pending | -- | -- | -- |
| 11/01/2024 11/01/24 | For Sale | $3,190,000 | +155.2% | $473 / Sq Ft |
| 10/31/2023 10/31/23 | Sold | $1,250,000 | +4.3% | $456 / Sq Ft |
| 09/28/2023 09/28/23 | For Sale | $1,199,000 | +40.2% | $437 / Sq Ft |
| 05/31/2016 05/31/16 | Sold | $855,500 | -0.5% | $322 / Sq Ft |
| 04/08/2016 04/08/16 | Pending | -- | -- | -- |
| 03/17/2016 03/17/16 | For Sale | $859,900 | +0.5% | $323 / Sq Ft |
| 03/17/2016 03/17/16 | Off Market | $855,500 | -- | -- |
Tax History
| Year | Tax Paid | Tax Assessment Tax Assessment Total Assessment is a certain percentage of the fair market value that is determined by local assessors to be the total taxable value of land and additions on the property. | Land | Improvement |
|---|---|---|---|---|
| 2024 | $6,675 | $1,235,230 | $565,000 | $670,230 |
| 2023 | $13,013 | $1,130,060 | $559,000 | $571,060 |
| 2022 | $12,418 | $1,064,510 | $559,000 | $505,510 |
| 2021 | $11,361 | $949,550 | $490,000 | $459,550 |
| 2020 | $11,143 | $923,540 | $490,000 | $433,540 |
| 2019 | $11,040 | $915,040 | $490,000 | $425,040 |
| 2018 | $10,246 | $890,980 | $490,000 | $400,980 |
| 2017 | $9,791 | $826,960 | $490,000 | $336,960 |
| 2016 | $9,612 | $813,580 | $490,000 | $323,580 |
| 2015 | $9,461 | $830,610 | $490,000 | $340,610 |
| 2014 | $9,256 | $814,390 | $490,000 | $324,390 |
Mortgage History
| Date | Status | Loan Amount | Loan Type |
|---|---|---|---|
| Open | $1,960,000 | New Conventional | |
| Previous Owner | $875,000 | New Conventional | |
| Previous Owner | $684,400 | New Conventional |
Deed History
| Date | Type | Sale Price | Title Company |
|---|---|---|---|
| Deed | $3,010,000 | Chicago Title | |
| Warranty Deed | $1,250,000 | Key Title | |
| Warranty Deed | $855,500 | Lh Settlements | |
| Deed | -- | -- |
Similar Homes in McLean, VA
Source: Bright MLS
MLS Number: VAFX2208832
APN: 0292-05-0003
- 7605 Timberly Ct
- 7916 Lewinsville Rd
- 7903 Old Falls Rd
- 7507 Box Elder Ct
- 8021 Agin Ct
- 8007 Lewinsville Rd
- 1106 Mill Ridge
- 8104 Cawdor Ct
- 8023 Lewinsville Rd
- 7900 Old Cedar Ct
- 8105 Falstaff Rd
- 1580 Spring Gate Dr Unit 4303
- 1530 Spring Gate Dr Unit 9310
- 1530 Spring Gate Dr Unit 9213
- 1530 Spring Gate Dr Unit 9219
- 1581 Spring Gate Dr Unit 5403
- 1035 Gelston Cir
- 7440 Old Maple Square
- 7414 Old Maple Square
- 1600 Spring Gate Dr Unit 2112






