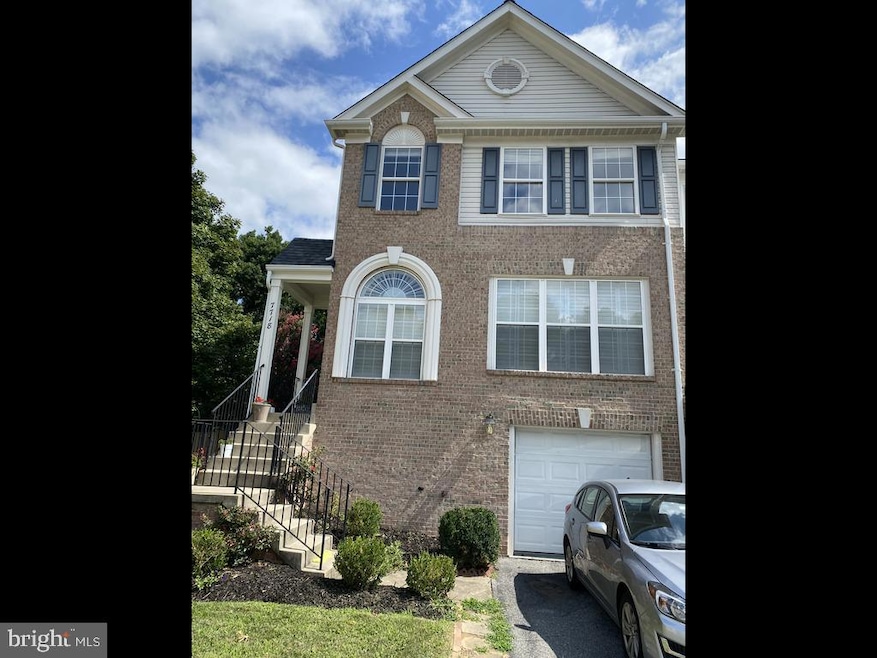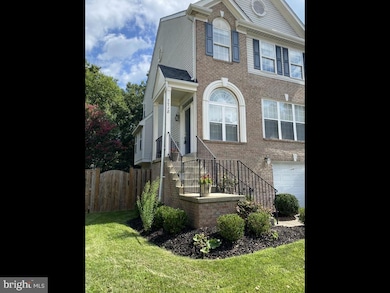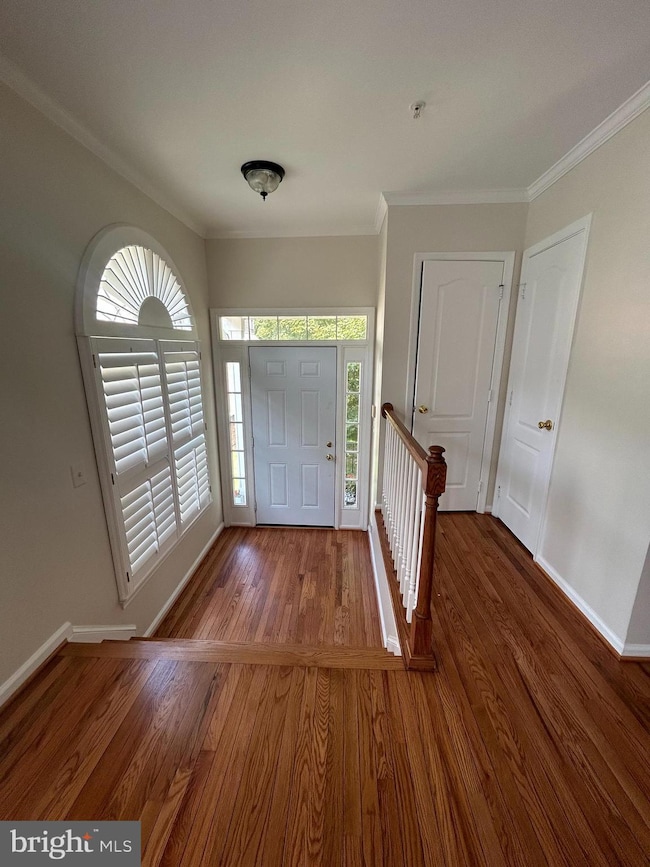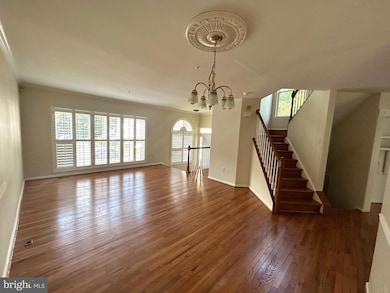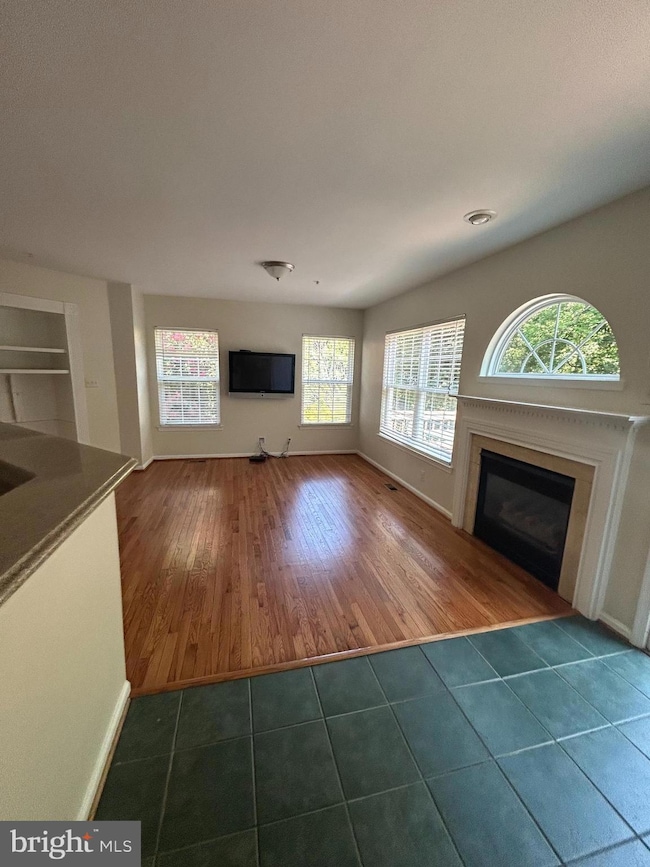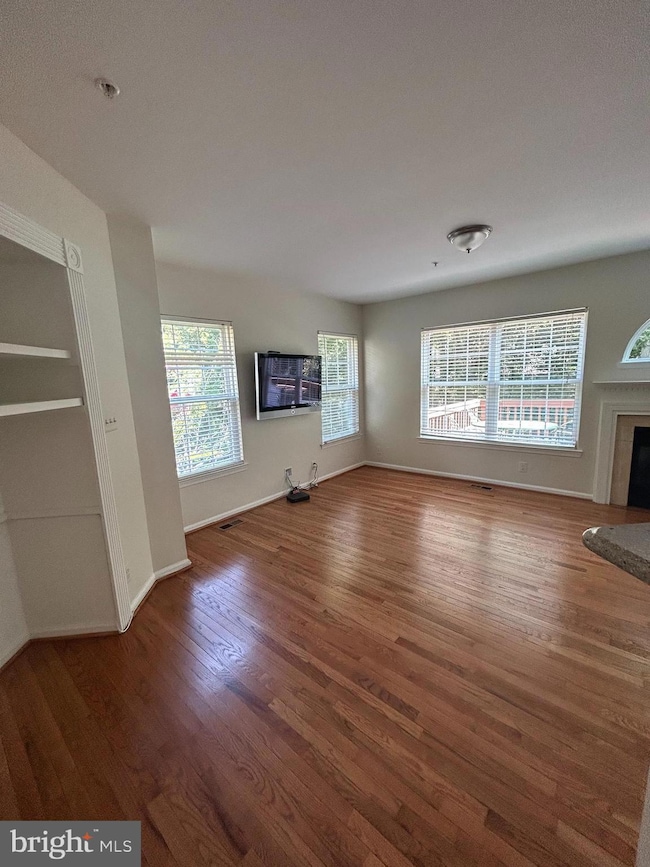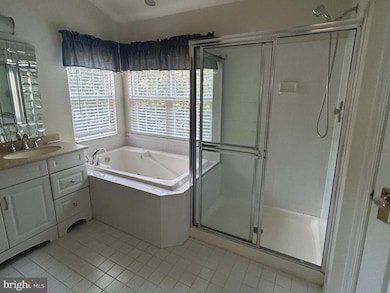
7718 Heritage Farm Dr Montgomery Village, MD 20886
Estimated payment $3,760/month
Highlights
- Open Floorplan
- Colonial Architecture
- Wood Flooring
- Laytonsville Elementary School Rated A-
- Deck
- 4-minute walk to Martin P. Roy Park
About This Home
Discover this stunning brick corner townhome featuring 3 bedrooms, 3.5 bathrooms, and a 1-car garage. Enjoy beautiful hardwood floors, a spacious layout filled with natural light, and a cozy fireplace in the living room. The dining and kitchen area is a highlight, boasting a sleek countertop, breakfast bar, and well-appointed cabinetry. Step outside to a private deck and fenced yard, perfect for relaxing or entertaining. A convenient powder room completes the main level.
Upstairs, three spacious bedrooms provide comfort and retreat, including a primary suite with an en-suite bath and an additional full bath in the hallway. The fully finished lower level offers a versatile space for a family room, workspace, or extra bedroom, plus a full bath and in-unit washer/dryer.
With its timeless brick exterior and low-maintenance design, this home blends elegance and practicality. Located in vibrant Montgomery Village, enjoy access to lakes, parks, pools, tennis and basketball courts, and more. A perfect retreat for any buyer!
New Pictures coming soon - Listed pictures taken after the owners moved out (currently tenant occupied until May 31).
Townhouse Details
Home Type
- Townhome
Est. Annual Taxes
- $5,577
Year Built
- Built in 1994
Lot Details
- 3,240 Sq Ft Lot
- Privacy Fence
- Board Fence
- Landscaped
- Back Yard
HOA Fees
- $141 Monthly HOA Fees
Parking
- 1 Car Direct Access Garage
- Basement Garage
- Parking Storage or Cabinetry
- Front Facing Garage
- Garage Door Opener
- Driveway
Home Design
- Colonial Architecture
- Brick Foundation
- Asphalt Roof
- Brick Front
Interior Spaces
- 2,532 Sq Ft Home
- Property has 3 Levels
- Open Floorplan
- Built-In Features
- Chair Railings
- Recessed Lighting
- Fireplace With Glass Doors
- Fireplace Mantel
- Gas Fireplace
- Dining Area
Kitchen
- Breakfast Area or Nook
- Electric Oven or Range
- Built-In Microwave
- Dishwasher
- Stainless Steel Appliances
- Kitchen Island
- Upgraded Countertops
- Disposal
Flooring
- Wood
- Carpet
- Tile or Brick
- Vinyl
Bedrooms and Bathrooms
- 3 Bedrooms
- En-Suite Bathroom
- Walk-In Closet
- Soaking Tub
- Bathtub with Shower
- Walk-in Shower
Laundry
- Laundry on lower level
- Stacked Washer and Dryer
Finished Basement
- Heated Basement
- Walk-Out Basement
- Basement Fills Entire Space Under The House
- Interior and Exterior Basement Entry
- Garage Access
- Basement Windows
Home Security
Outdoor Features
- Deck
- Brick Porch or Patio
Schools
- Gaithersburg High School
Utilities
- Forced Air Heating and Cooling System
- Electric Water Heater
- Phone Available
- Cable TV Available
Listing and Financial Details
- Coming Soon on 5/2/25
- Tax Lot 26
- Assessor Parcel Number 160102964321
Community Details
Overview
- $565 Capital Contribution Fee
- Association fees include common area maintenance
- Eastgate Homes Corporation HOA
- Earlington Subdivision
- Property Manager
Recreation
- Tennis Courts
- Community Basketball Court
- Community Playground
- Community Pool
Security
- Fire Sprinkler System
Map
Home Values in the Area
Average Home Value in this Area
Tax History
| Year | Tax Paid | Tax Assessment Tax Assessment Total Assessment is a certain percentage of the fair market value that is determined by local assessors to be the total taxable value of land and additions on the property. | Land | Improvement |
|---|---|---|---|---|
| 2024 | $5,577 | $451,500 | $0 | $0 |
| 2023 | $5,731 | $406,400 | $150,000 | $256,400 |
| 2022 | $3,999 | $393,600 | $0 | $0 |
| 2021 | $4,500 | $380,800 | $0 | $0 |
| 2020 | $4,336 | $368,000 | $150,000 | $218,000 |
| 2019 | $4,298 | $365,667 | $0 | $0 |
| 2018 | $4,271 | $363,333 | $0 | $0 |
| 2017 | $3,480 | $361,000 | $0 | $0 |
| 2016 | -- | $340,767 | $0 | $0 |
| 2015 | $3,832 | $320,533 | $0 | $0 |
| 2014 | $3,832 | $300,300 | $0 | $0 |
Property History
| Date | Event | Price | Change | Sq Ft Price |
|---|---|---|---|---|
| 08/28/2023 08/28/23 | Rented | $2,780 | -7.2% | -- |
| 08/16/2023 08/16/23 | For Rent | $2,995 | 0.0% | -- |
| 08/18/2020 08/18/20 | Sold | $420,000 | -0.7% | $183 / Sq Ft |
| 07/21/2020 07/21/20 | Price Changed | $423,000 | +2.0% | $184 / Sq Ft |
| 07/16/2020 07/16/20 | For Sale | $414,900 | -- | $181 / Sq Ft |
Deed History
| Date | Type | Sale Price | Title Company |
|---|---|---|---|
| Warranty Deed | $420,000 | Rgs Title Llc | |
| Deed | -- | -- | |
| Deed | $211,030 | -- | |
| Deed | $434,782 | -- |
Mortgage History
| Date | Status | Loan Amount | Loan Type |
|---|---|---|---|
| Open | $412,392 | New Conventional | |
| Previous Owner | $352,000 | Stand Alone Second | |
| Previous Owner | $318,200 | Unknown | |
| Previous Owner | $50,000 | Credit Line Revolving | |
| Previous Owner | $168,800 | No Value Available |
Similar Homes in the area
Source: Bright MLS
MLS Number: MDMC2171644
APN: 01-02964321
- 9 Augustine Ct
- 7906 Plum Creek Dr
- 8113 Plum Creek Dr
- 20016 Mattingly Terrace
- 20816 Woodfield Rd
- 7440 Cinnabar Terrace
- 32 Filbert Ct
- 8233 Gallery Ct
- 7238 Pompano Terrace
- 20009 Giantstep Terrace
- 11 Marketree Ct
- 8205 Bondage Dr
- 20935 Sunnyacres Rd
- 7419 Lake Katrine Terrace
- 7032 Warfield Rd
- 7428 Brenish Dr
- 20419 Ivybridge Ct
- 19608 Kildonan Dr
- 8500 Hawk Run Terrace
- 19403 Kildonan Dr
