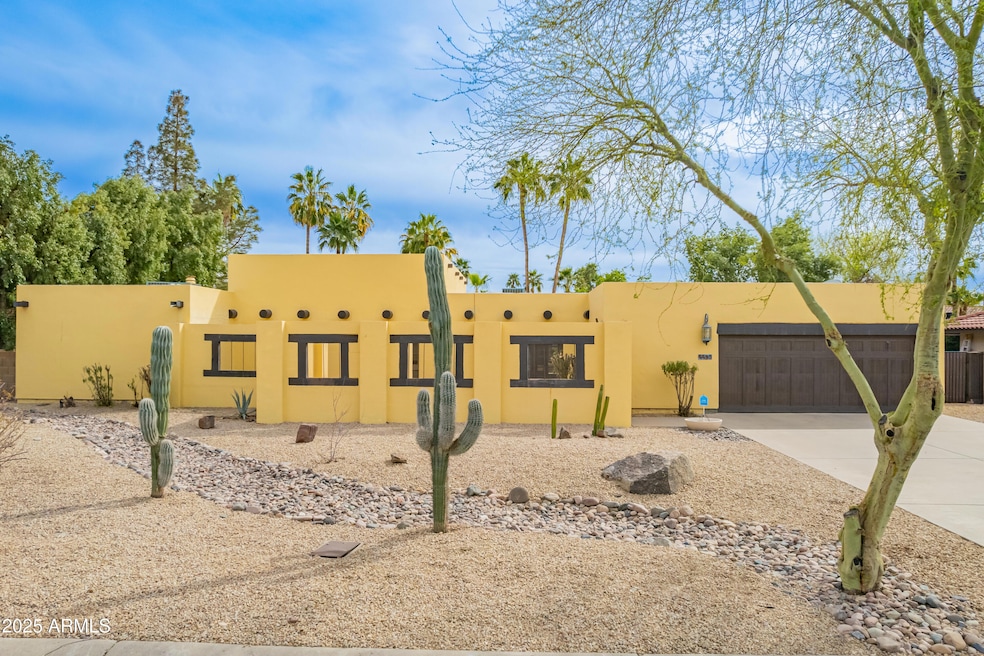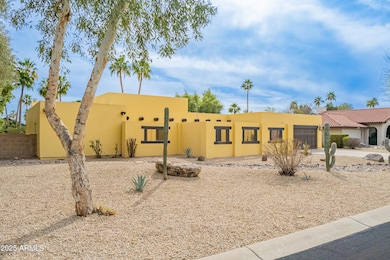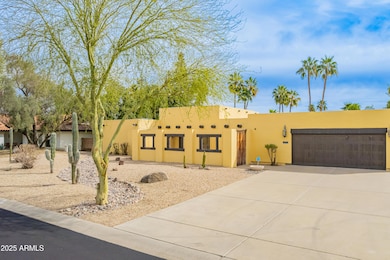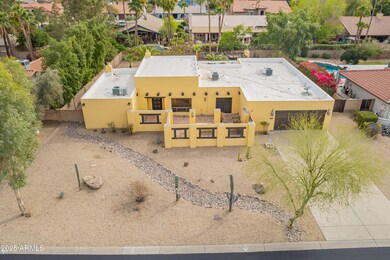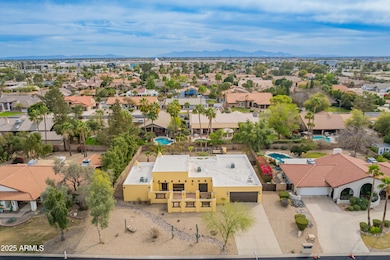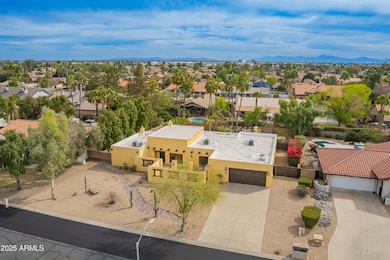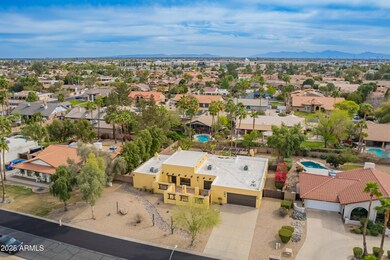
7719 W Bluefield Ave Glendale, AZ 85308
Arrowhead NeighborhoodHighlights
- Play Pool
- RV Gated
- Fireplace in Primary Bedroom
- Arrowhead Elementary School Rated A-
- 0.38 Acre Lot
- Wood Flooring
About This Home
As of April 2025Tranquility, privacy, & a flair for the southwest greet you as you stroll through the ambiance of the private courtyard & enter this Spanish Villa through the custom designed 8ft. iron front door. Soaring 14ft T&G ceilings laced w/hand peeled hewn-beam vigas, custom niches w/knotty alder, antique fixtures & sconce lighting, 2 interior fireplaces & engineered hardwood flooring. Meticulously hand crafted primary bathroom to include garden tub, worm wood cabinetry, linen cabinet, custom designed Spanish tile, glass block, walk-in shower designer walk-in closet & french doors leading to a backyard paradise. Spanish themed vigas continue upon the ceilings of the oversized & fully extended back patio. Outdoor kitchen, outdoor shower, cozy & private stacked stone fireplace overlooking pool! w/water feature, mini pebble & flagstone boarder. Split floor plan w/three A/C units. Butlers pantry, vegetable sink, tumbled limestone counter tops w/backsplash, stainless steal appliances, propane stove (hard to find in this subdivision) & banco seating niche. Raised vanities in guest bathroom w/double sinks, glass block, custom lighting, slate shower w/1inch tile boarder. Additional cabinetry in laundry room, insulated garage door w/ extra storage space in extended length garage. Outstanding opportunity to live in this custom built Hidden Manor home!
Home Details
Home Type
- Single Family
Est. Annual Taxes
- $3,107
Year Built
- Built in 1984
Lot Details
- 0.38 Acre Lot
- Desert faces the front and back of the property
- Block Wall Fence
- Front and Back Yard Sprinklers
- Sprinklers on Timer
HOA Fees
- $8 Monthly HOA Fees
Parking
- 2 Car Garage
- RV Gated
Home Design
- Wood Frame Construction
- Foam Roof
- Stucco
Interior Spaces
- 3,016 Sq Ft Home
- 1-Story Property
- Ceiling height of 9 feet or more
- Ceiling Fan
- Double Pane Windows
- Family Room with Fireplace
- 2 Fireplaces
Kitchen
- Eat-In Kitchen
- Built-In Microwave
Flooring
- Wood
- Tile
Bedrooms and Bathrooms
- 4 Bedrooms
- Fireplace in Primary Bedroom
- Primary Bathroom is a Full Bathroom
- 2 Bathrooms
- Dual Vanity Sinks in Primary Bathroom
- Bathtub With Separate Shower Stall
Outdoor Features
- Play Pool
- Built-In Barbecue
Schools
- Arrowhead Elementary School
- Highland Lakes Middle School
- Deer Valley High School
Utilities
- Cooling Available
- Heating Available
- Septic Tank
- High Speed Internet
- Cable TV Available
Community Details
- Association fees include (see remarks)
- Hidden Manor HOA, Phone Number (602) 394-2706
- Built by Custom
- Hidden Manor 4 Lots 158 Through 173 Subdivision
Listing and Financial Details
- Tax Lot 168
- Assessor Parcel Number 231-04-185
Map
Home Values in the Area
Average Home Value in this Area
Property History
| Date | Event | Price | Change | Sq Ft Price |
|---|---|---|---|---|
| 04/23/2025 04/23/25 | Sold | $800,000 | -5.9% | $265 / Sq Ft |
| 04/10/2025 04/10/25 | Pending | -- | -- | -- |
| 03/21/2025 03/21/25 | For Sale | $850,000 | 0.0% | $282 / Sq Ft |
| 03/11/2025 03/11/25 | Pending | -- | -- | -- |
| 03/07/2025 03/07/25 | For Sale | $850,000 | +75.3% | $282 / Sq Ft |
| 04/24/2015 04/24/15 | Sold | $485,000 | -2.0% | $161 / Sq Ft |
| 03/31/2015 03/31/15 | Pending | -- | -- | -- |
| 03/14/2015 03/14/15 | For Sale | $495,000 | 0.0% | $164 / Sq Ft |
| 02/24/2015 02/24/15 | Pending | -- | -- | -- |
| 01/27/2015 01/27/15 | For Sale | $495,000 | -- | $164 / Sq Ft |
Tax History
| Year | Tax Paid | Tax Assessment Tax Assessment Total Assessment is a certain percentage of the fair market value that is determined by local assessors to be the total taxable value of land and additions on the property. | Land | Improvement |
|---|---|---|---|---|
| 2025 | $3,107 | $38,568 | -- | -- |
| 2024 | $3,079 | $36,732 | -- | -- |
| 2023 | $3,079 | $51,970 | $10,390 | $41,580 |
| 2022 | $2,997 | $42,020 | $8,400 | $33,620 |
| 2021 | $3,160 | $38,580 | $7,710 | $30,870 |
| 2020 | $3,125 | $37,980 | $7,590 | $30,390 |
| 2019 | $3,048 | $35,560 | $7,110 | $28,450 |
| 2018 | $2,972 | $34,050 | $6,810 | $27,240 |
| 2017 | $2,892 | $31,900 | $6,380 | $25,520 |
| 2016 | $2,744 | $30,620 | $6,120 | $24,500 |
| 2015 | $2,543 | $29,020 | $5,800 | $23,220 |
Mortgage History
| Date | Status | Loan Amount | Loan Type |
|---|---|---|---|
| Previous Owner | $85,000 | Credit Line Revolving | |
| Previous Owner | $305,000 | Unknown | |
| Previous Owner | $30,000 | Credit Line Revolving | |
| Previous Owner | $244,000 | New Conventional |
Deed History
| Date | Type | Sale Price | Title Company |
|---|---|---|---|
| Cash Sale Deed | $485,000 | Chicago Title Agency Inc | |
| Cash Sale Deed | $485,000 | First American Title Ins Co | |
| Warranty Deed | $305,000 | Security Title Agency |
Similar Homes in Glendale, AZ
Source: Arizona Regional Multiple Listing Service (ARMLS)
MLS Number: 6831733
APN: 231-04-185
- 7656 W Wagoner Rd
- 7634 W Bluefield Ave
- 7822 W Mcrae Way
- 7763 W Libby St
- 7626 W Mcrae Way
- 18256 N 75th Ave
- 7929 W Wescott Dr
- 7934 W Wescott Dr
- 18886 N 77th Ave
- 7940 W Taro Ln
- 7869 W Kristal Way
- 18997 N 74th Dr
- 7953 W Topeka Dr
- 7849 W Kristal Way
- 7584 W Kerry Ln
- 18643 N 73rd Ave
- 18860 N 73rd Dr
- 19277 N 78th Ln
- 7240 W Grovers Ave Unit 2
- 19037 N 73rd Ln
