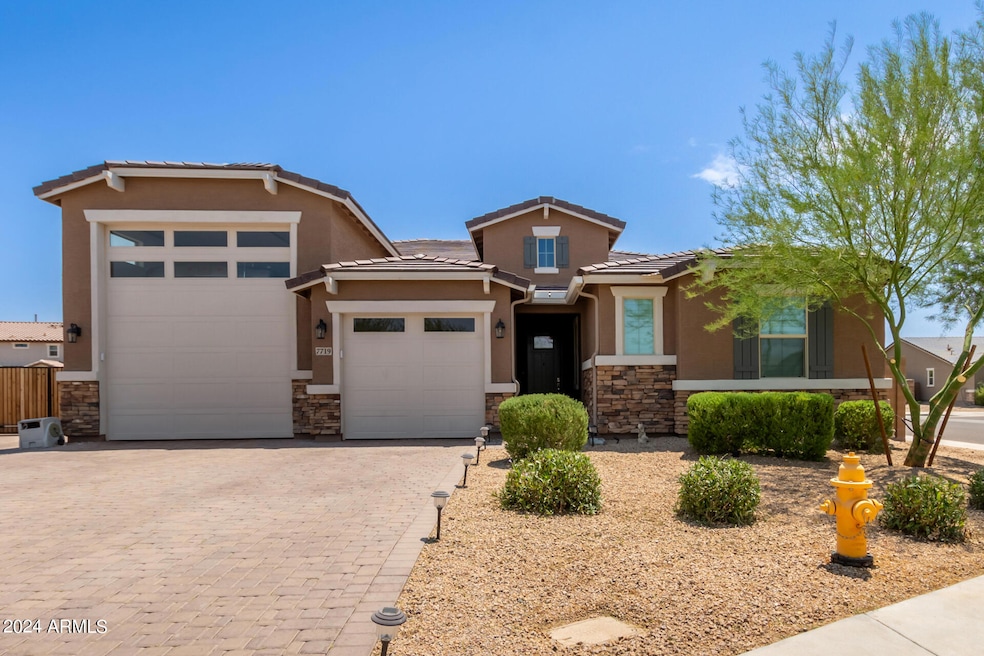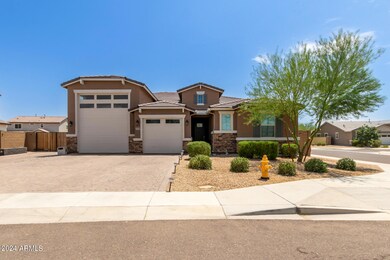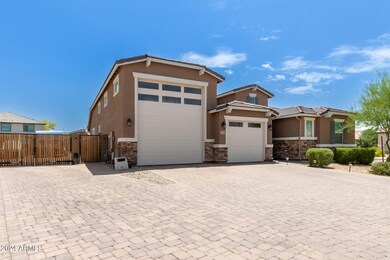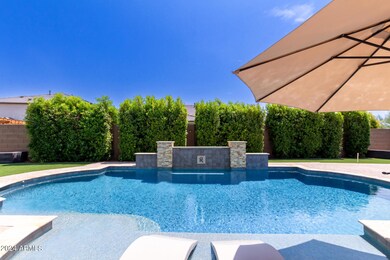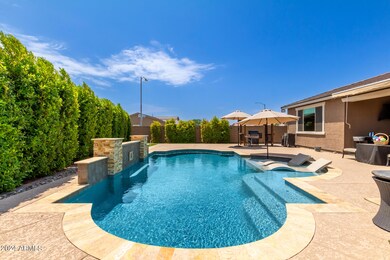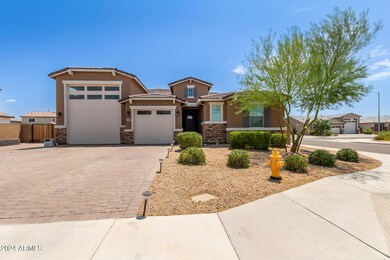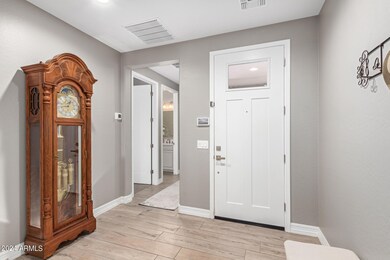
7719 W Odeum Ln Phoenix, AZ 85043
Estrella Village NeighborhoodHighlights
- Private Pool
- 0.29 Acre Lot
- Covered patio or porch
- RV Garage
- Corner Lot
- Gazebo
About This Home
As of September 2024Gorgeous home in the Tuscano Community, situated on a 12,400 Sq Ft corner lot. 3 bedrooms, 3 baths, plus a formal office & a tech room. 39 Ft deep 4-car garage, paver driveway, & RV gate/parking. A beautiful custom pool & water feature, clean landscape & tons of space. Grand hallway entry, high ceilings, 8 ft doors, open floor-plan, gray flooring & white shutters. Entirely upgraded. Fabulous kitchen, plenty of cabinets & cupboards, pendant & over-cabinet lighting, quartz counters, farmhouse sink, big island, breakfast bar, tile backsplash, large walk-in pantry, SS appliances & hood, wall-mount oven & gas cook-top. Primary bedroom has outdoor access, a barn door to the en-suite, double vanity & an upgraded walk-in tile shower & glass. 12 Ft wide auto-open RV Gate! 14 Ft tall garage door! The dedicated laundry room has plenty of space, beautiful wall tiles, a sink & door access to the primary closet! Let's not forget the dedicated den/office with glass double-doors, and the bonus room. Wonderful backyard is a true gem, complete with a covered patio, lovely gazebo, and a shimmering custom pool. You can actually use the RV gate here, and park things behind the RV gate. Mini-split AC and heater installed for the garage, easily operates with a remote! No neighbors across the street, as it is a green-belt and common area, park. This entire home and property was upgraded entirely at the time of build in 2021. A must-see Arizona home.
Home Details
Home Type
- Single Family
Est. Annual Taxes
- $2,796
Year Built
- Built in 2021
Lot Details
- 0.29 Acre Lot
- Block Wall Fence
- Artificial Turf
- Corner Lot
HOA Fees
- $76 Monthly HOA Fees
Parking
- 4 Car Direct Access Garage
- Garage ceiling height seven feet or more
- Heated Garage
- Tandem Parking
- Garage Door Opener
- RV Garage
Home Design
- Wood Frame Construction
- Tile Roof
- Stone Exterior Construction
- Stucco
Interior Spaces
- 2,390 Sq Ft Home
- 1-Story Property
- Ceiling height of 9 feet or more
- Ceiling Fan
- Double Pane Windows
- Solar Screens
- Security System Owned
Kitchen
- Breakfast Bar
- Gas Cooktop
- Built-In Microwave
- Kitchen Island
Flooring
- Carpet
- Tile
Bedrooms and Bathrooms
- 3 Bedrooms
- 2.5 Bathrooms
- Dual Vanity Sinks in Primary Bathroom
Accessible Home Design
- No Interior Steps
Outdoor Features
- Private Pool
- Covered patio or porch
- Gazebo
Schools
- Tuscano Elementary School
- Santa Maria Middle School
- Sierra Linda High School
Utilities
- Refrigerated Cooling System
- Zoned Heating
- Mini Split Heat Pump
- Heating System Uses Natural Gas
- High Speed Internet
- Cable TV Available
Listing and Financial Details
- Tax Lot 98
- Assessor Parcel Number 104-52-723
Community Details
Overview
- Association fees include ground maintenance, street maintenance
- Tuscano Association, Phone Number (602) 957-9191
- Built by Richmond American Homes
- Tuscano Pcd Phase 2 Parcel F Subdivision
Recreation
- Community Playground
- Bike Trail
Map
Home Values in the Area
Average Home Value in this Area
Property History
| Date | Event | Price | Change | Sq Ft Price |
|---|---|---|---|---|
| 09/30/2024 09/30/24 | Sold | $700,000 | 0.0% | $293 / Sq Ft |
| 08/04/2024 08/04/24 | Pending | -- | -- | -- |
| 07/26/2024 07/26/24 | For Sale | $700,000 | -- | $293 / Sq Ft |
Tax History
| Year | Tax Paid | Tax Assessment Tax Assessment Total Assessment is a certain percentage of the fair market value that is determined by local assessors to be the total taxable value of land and additions on the property. | Land | Improvement |
|---|---|---|---|---|
| 2025 | $2,749 | $25,395 | -- | -- |
| 2024 | $2,796 | $24,185 | -- | -- |
| 2023 | $2,796 | $45,700 | $9,140 | $36,560 |
| 2022 | $2,722 | $32,260 | $6,450 | $25,810 |
| 2021 | $488 | $13,440 | $13,440 | $0 |
| 2020 | $472 | $10,755 | $10,755 | $0 |
| 2019 | $466 | $7,530 | $7,530 | $0 |
| 2018 | $436 | $6,270 | $6,270 | $0 |
| 2017 | $411 | $5,490 | $5,490 | $0 |
| 2016 | $405 | $5,040 | $5,040 | $0 |
| 2015 | $387 | $4,544 | $4,544 | $0 |
Mortgage History
| Date | Status | Loan Amount | Loan Type |
|---|---|---|---|
| Previous Owner | $660,000 | New Conventional | |
| Previous Owner | $403,038 | New Conventional |
Deed History
| Date | Type | Sale Price | Title Company |
|---|---|---|---|
| Warranty Deed | $700,000 | First American Title Insurance | |
| Special Warranty Deed | $563,038 | Fidelity Natl Ttl Agcy Inc | |
| Special Warranty Deed | $12,355,219 | Fidelity National Title |
About the Listing Agent

John "Cade" Decker, MBA Arizona Real Estate
Please call my direct cell at (928) 899-5715, or e-mail JCadeDecker@gmail.com. Prescott and Phoenix, Arizona Real Estate Services.
https://app.realtyonegroup.com/
I hold each relationship with my clients very close, please see my client reviews. With a Master Degree in Business, I am your real estate and business consultant and partner rather than a salesman. Striving for: Honesty. Integrity. Maximizing client profits. Home ownership is one
John's Other Listings
Source: Arizona Regional Multiple Listing Service (ARMLS)
MLS Number: 6735921
APN: 104-52-723
- 7735 W Agora Ln
- 3908 S 78th Ln
- 7616 W Jones Ave
- 7718 W Raymond St
- 3623 S 78th Dr
- 7534 W Jones Ave
- 4202 S 76th Ln
- 7531 W Odeum Ln
- 5726 W Atlantis Way
- 7751 W Forest Grove Ave
- 3911 S 79th Ln
- 3937 S 79th Ln
- 3907 S 75th Dr
- 3929 S 79th Ln
- 7834 W Forest Grove Ave
- 7638 W Riverside Ave
- 4115 S 75th Dr
- 8043 W Albeniz Place
- 8046 W Agora Ln
- 8026 W Wood Ln
