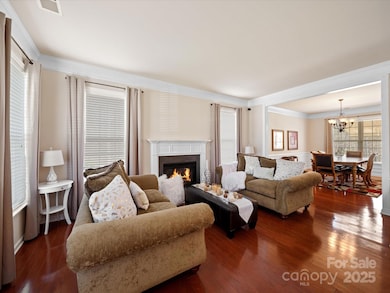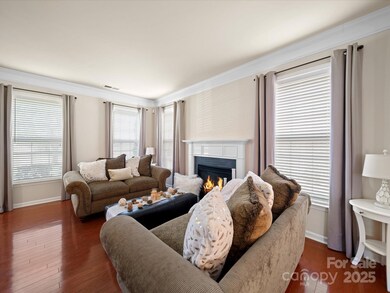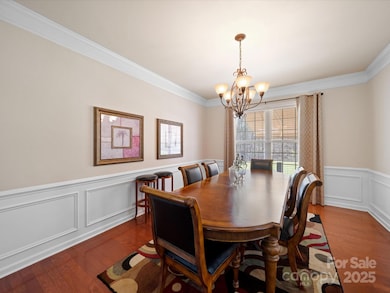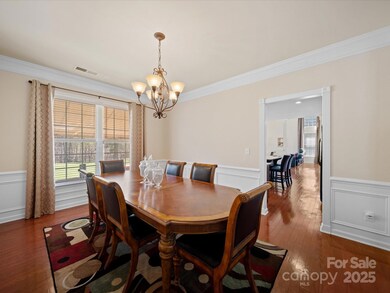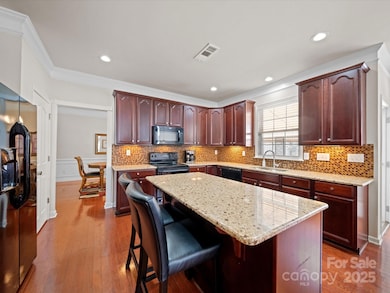
7719 Whisperingwood Dr Harrisburg, NC 28075
Heatherstone NeighborhoodEstimated payment $4,590/month
Highlights
- Traditional Architecture
- Wood Flooring
- Cul-De-Sac
- Harrisburg Elementary School Rated A
- Community Pool
- 2 Car Attached Garage
About This Home
Beautifully Updated 5-Bedroom Home in Heatherstone – Move-In Ready!
Discover this stunning 5-bedroom, 5-bathroom home nestled on a quiet cul-de-sac in the desirable Heatherstone community. Spanning three levels, this well-maintained home has been freshly painted and features wood flooring throughout the downstairs for a warm, inviting feel.
The third floor offers a versatile space that can serve as an entertainment area or a private in-law suite, complete with its own full bathroom. The updated bathrooms add a modern touch, while the new recessed lighting in the kitchen enhances the home’s charm. A brand-new A/C unit ensures year-round comfort, and the home has been freshly pressure washed for pristine curb appeal.
**
New Roof 2023
Huge Fenced in yard with retaining wall
Two ways to access upstairs
Loft Area on second floor
With furnishings negotiable, this home is truly move-in ready! Don’t miss your chance to own this incredible
Listing Agent
Allen Tate Huntersville Brokerage Email: alee.afolabi@allentate.com License #339082

Home Details
Home Type
- Single Family
Est. Annual Taxes
- $4,842
Year Built
- Built in 2006
Lot Details
- Cul-De-Sac
- Back Yard Fenced
- Property is zoned RM
Parking
- 2 Car Attached Garage
- Front Facing Garage
- Garage Door Opener
- On-Street Parking
Home Design
- Traditional Architecture
- Brick Exterior Construction
- Slab Foundation
- Vinyl Siding
Interior Spaces
- 3,717 Sq Ft Home
- 3-Story Property
- Ceiling Fan
- Living Room with Fireplace
- Home Security System
- Convection Oven
Flooring
- Wood
- Vinyl
Bedrooms and Bathrooms
- 5 Bedrooms
Laundry
- Laundry Room
- Washer Hookup
Outdoor Features
- Patio
Schools
- Hickory Ridge Middle School
- Hickory Ridge High School
Utilities
- Central Heating and Cooling System
- Heating System Uses Natural Gas
Listing and Financial Details
- Assessor Parcel Number 5527-01-0162-0000
Community Details
Overview
- Heatherstone Subdivision
Recreation
- Community Pool
Map
Home Values in the Area
Average Home Value in this Area
Tax History
| Year | Tax Paid | Tax Assessment Tax Assessment Total Assessment is a certain percentage of the fair market value that is determined by local assessors to be the total taxable value of land and additions on the property. | Land | Improvement |
|---|---|---|---|---|
| 2024 | $4,842 | $536,070 | $100,000 | $436,070 |
| 2023 | $3,745 | $363,730 | $65,000 | $298,730 |
| 2022 | $3,745 | $363,730 | $65,000 | $298,730 |
| 2021 | $3,983 | $363,730 | $65,000 | $298,730 |
| 2020 | $3,983 | $363,730 | $65,000 | $298,730 |
| 2019 | $3,429 | $313,160 | $45,000 | $268,160 |
| 2018 | $3,366 | $313,160 | $45,000 | $268,160 |
| 2017 | $3,100 | $313,160 | $45,000 | $268,160 |
| 2016 | $3,100 | $293,100 | $38,000 | $255,100 |
| 2015 | $2,052 | $293,100 | $38,000 | $255,100 |
| 2014 | $2,052 | $293,100 | $38,000 | $255,100 |
Property History
| Date | Event | Price | Change | Sq Ft Price |
|---|---|---|---|---|
| 03/31/2025 03/31/25 | For Sale | $749,999 | -- | $202 / Sq Ft |
Deed History
| Date | Type | Sale Price | Title Company |
|---|---|---|---|
| Warranty Deed | $370,500 | None Available |
Mortgage History
| Date | Status | Loan Amount | Loan Type |
|---|---|---|---|
| Open | $254,036 | VA | |
| Closed | $253,200 | Stand Alone Refi Refinance Of Original Loan | |
| Closed | $284,227 | New Conventional | |
| Previous Owner | $296,218 | Purchase Money Mortgage |
Similar Homes in Harrisburg, NC
Source: Canopy MLS (Canopy Realtor® Association)
MLS Number: 4237557
APN: 5527-01-0162-0000
- 7925 Woodmere Dr
- 2163 Woodstream Rd
- 8200 Deer Dr
- 2208 Pennick Ct
- 2278 Jon Chris Dr
- 7135 Tabor Falls Dr
- 2603 Willis Dr
- 7120 Winding Cedar Trail
- 7206 Sandown Ct
- 7214 Hathaway Ct
- 8519 Middleton Cir
- 8353 Emily Dr
- 8309 Emily Dr Unit 222
- 8276 Scarlet Oak Ct
- 1344 Holden Ave SW
- 7329 Braswell Dr SW
- 8018 Cotton St
- 2599 Snap Dragon Dr Unit 146
- 7315 Childress Dr SW
- 1686 Scarbrough Cir SW


